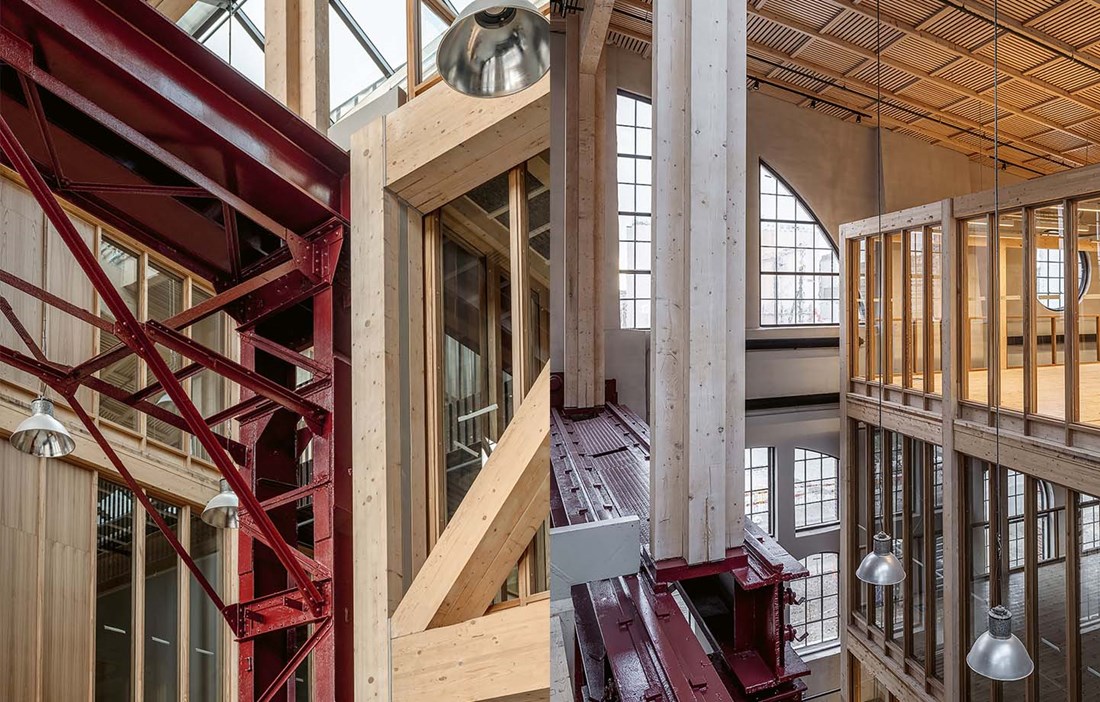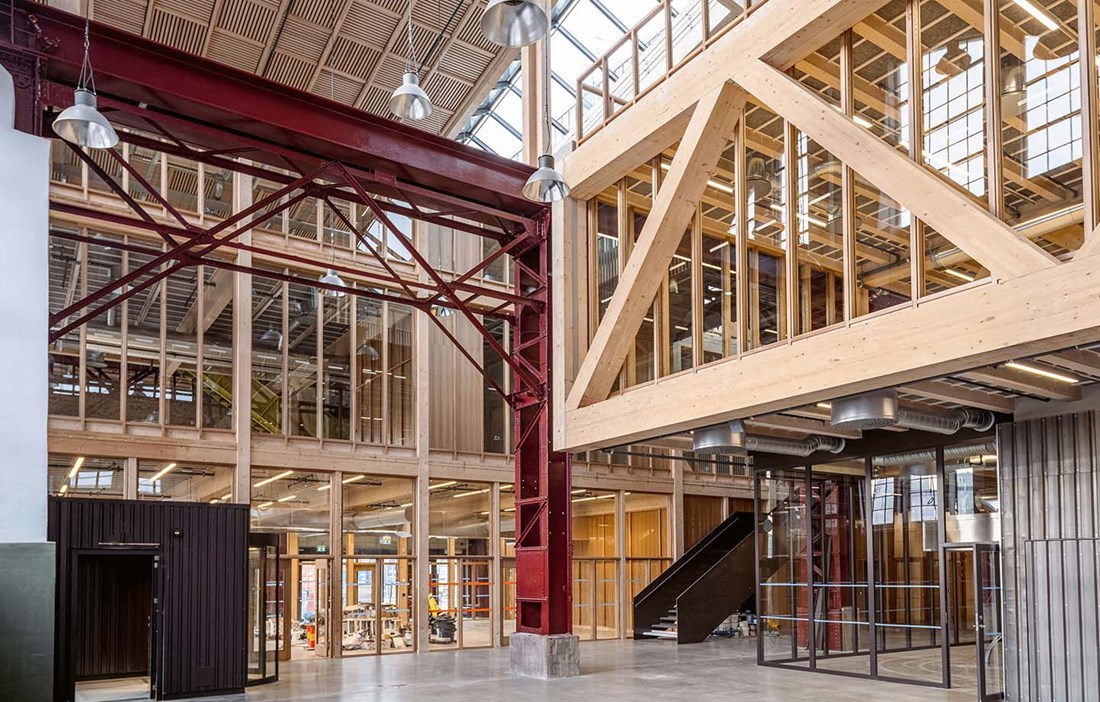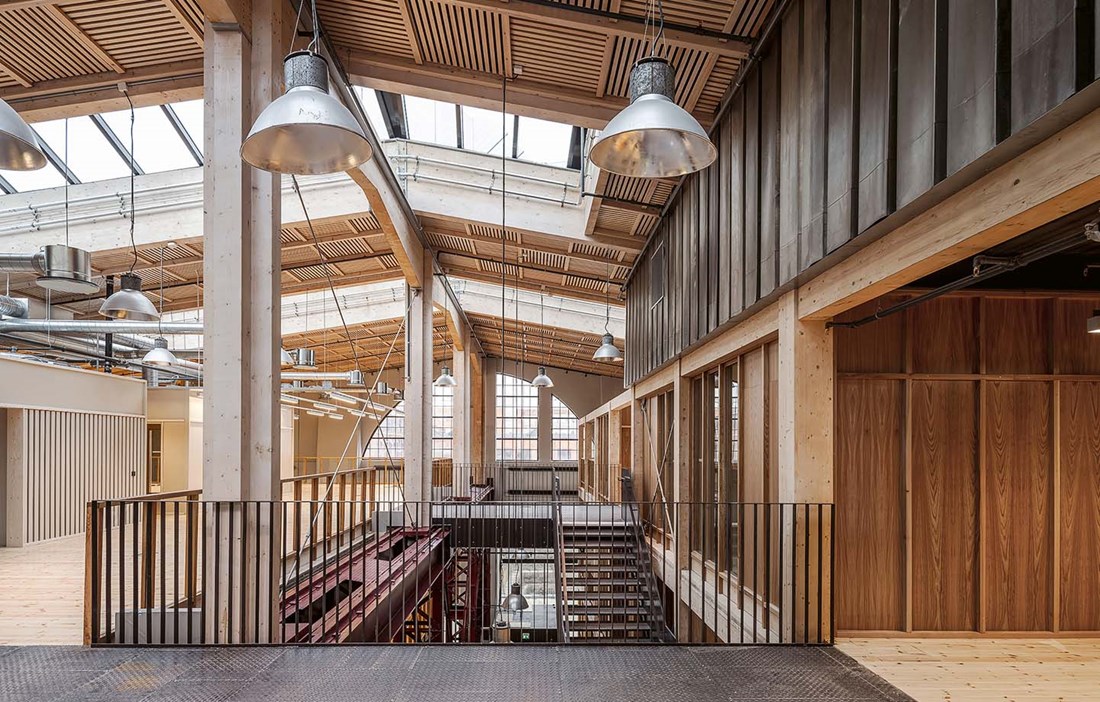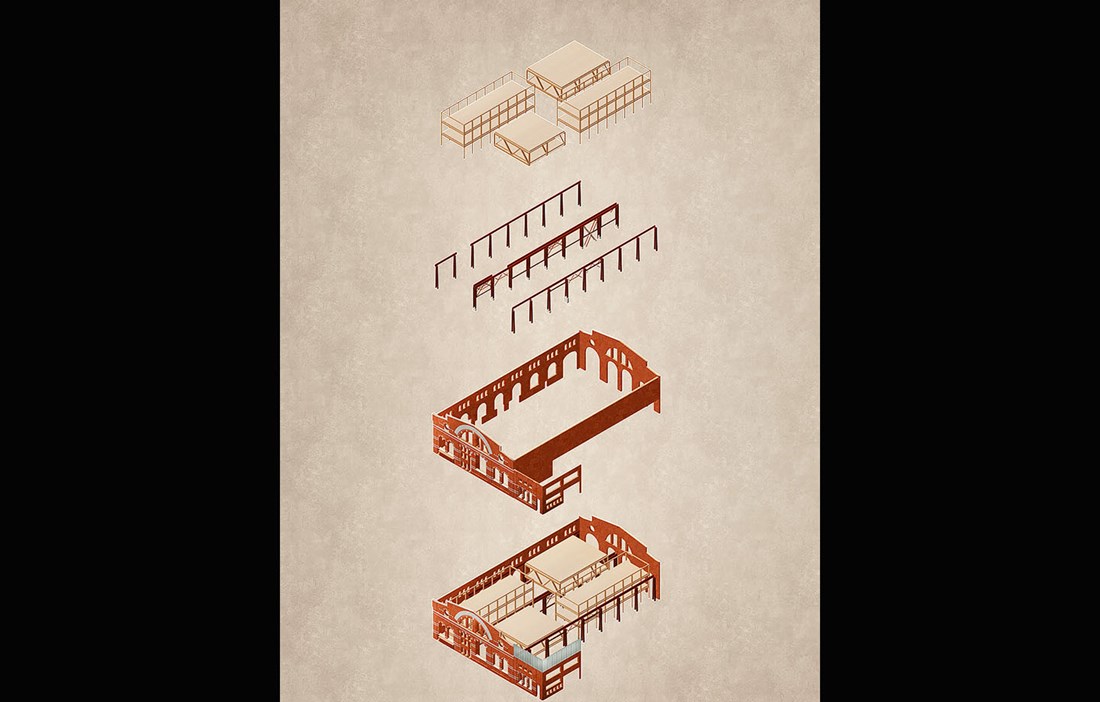The better we preserve, the better we can renew. This is the motto for the formation of the new Varvsstaden district in Malmö. With a focus on the future, there are plenty of nods to the history of Kockums, showing how the shipbuilding industry has helped shape the city’s identity for over 160 years.
Although Kockums is no longer in operation, the soul of the company still very much hovers over Malmö, where its legacy as a major industrial player has become part of the city’s unique industrial landscape. Now new life is being breathed into the shipyard area, as the 182,000 square meter industrial site is transformed into the new and sustainable Varvsstaden district, where many of the old buildings are being carefully renovated and converted. The area, which was previously closed to the public, will now link central Malmö with Västra hamnen. The land is owned by Varvsstaden, a joint enterprise by construction firm Peab and real estate company Balder.
Perhaps the most iconic building in the area is Gjuteriet, the former foundry on the quayside promenade. Built in 1910 to manufacture components for the yard’s ships and bridges, the building stands right next to the dry dock and shipyard basin. Over the years, Gjuteriet has been adapted to meet new needs. Now Kjellander Sjöberg, in close collaboration with Varvsstaden and the tenant Oatly, has created a custom work environment based on Oatly’s culture, for the food company’s growing number of employees.
»For this building, we’ve interpreted Oatly’s values and what they want their headquarters to convey. They wanted a unique office with a focus on sustainability, designed to create a sense of community among their employees,« says Simon Estié, architect at Kjellander Sjöberg.
Reflecting sustainability goals
In many ways, Gjuteriet reflects the ambitious sustainability goals of both Oatly and Varvsstaden, where reuse and circular construction have been a common thread throughout the project. Two of the building’s brick façades have been preserved almost intact, but the others were in very poor condition. The western façade now boasts a new wall made of recycled bricks, where the new windows are larger than the original ones to reveal the old brick façade that remains on the inside, showcasing the reuse.
»Our strategy was to preserve as much of the building as possible, both original parts and later additions. Our focus in the second instance was on using recycled materials and thirdly, on adding new, circular materials,« explains Johan Pitura, architect at Kjellander Sjöberg in Malmö.
Material Bank database
Varvsstaden realised early on that the amount of material on the site could be a valuable asset. Prior to the demolition and soil remediation work, therefore, work began on setting up the Material Bank database, in which all the material dismantled in the area is inventoried, catalogued and entered, with labels such as type of material, size, financial value and carbon content. Structuring the information in the Material Bank in a clear way, with search functions and shareability, has made the database both user friendly and accessible. The physical material is stored in one of the large machine halls on the site. The hope is that a large part of Varvsstaden can be built using recycled materials from Varvsstaden.
A glulam and CLT structure
For the Gjuteriet project, Kjellander Sjöberg has used the old architecture to add something new. With a glulam and CLT structure, they have created a ‘building within a building’ where part of the new construction hangs from the old steel frame and the preserved cast iron girders that run through the former industrial hall. The other part sits directly on the foundation slab, which is made of climate-improved concrete.
The added elements have opened up a variety of spaces for the new content of the building – meetings, socialising, creativity, exhibitions, food and drink. The design also brings in natural light which, thanks to the high window openings and roof lanterns, reaches far down and into the wide and deep building.
Architect Simon Estié
» THE WOODEN FRAME CAME MACHINECUT TO THE PERFECT DIMENSIONS.«
»There is a similarity between wood and steel in the sense that the materials can be exposed and load-bearing at the same time. Wood, like steel, has both a strength and a lightness to its appearance, and we think the existing steel frame and the new timber one work very well together, technically and aesthetically,« Johan Pitura continues.
A key idea has been to clarify how the building works, so all the utilities such as electricity, heating, sanitation, ventilation and sprinkler systems are visible. The interior wooden walls help to reduce the contrasts and create a calm and harmonious atmosphere.
»It’s nice to be able to see the layers of history in the building, some of it broken and some of it complete. However, we’ve been careful to ensure that all the new elements are pristine, while the old stuff can be a bit shabbier. The hightech timber frame is a prime example. It was machine-cut to perfect dimensions by Martinsons and represents the new, while the brick envelope has more imperfections. It creates an exciting bridge between then and now,« says Simon Estié.




