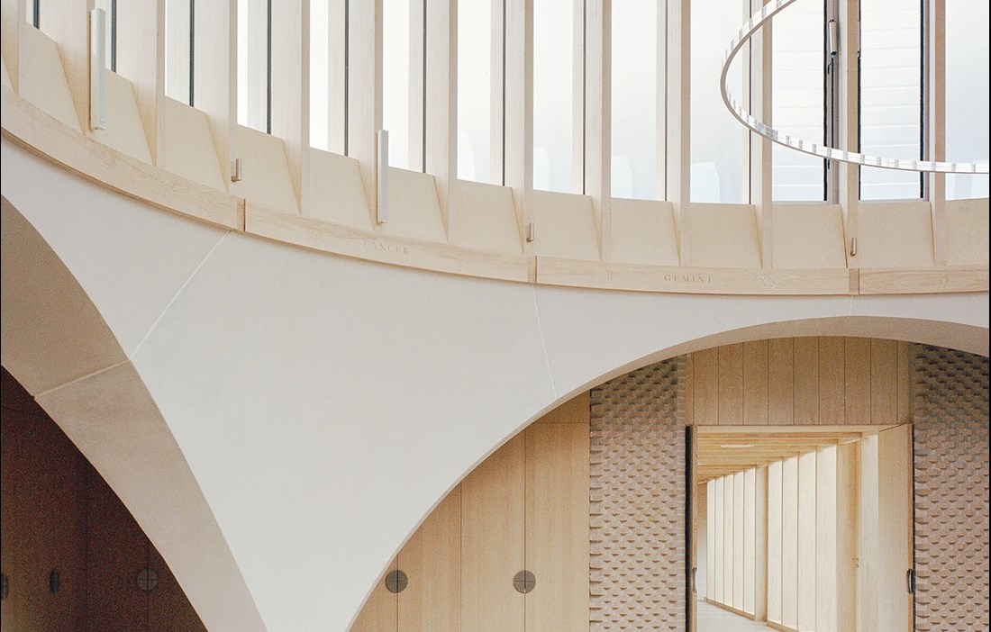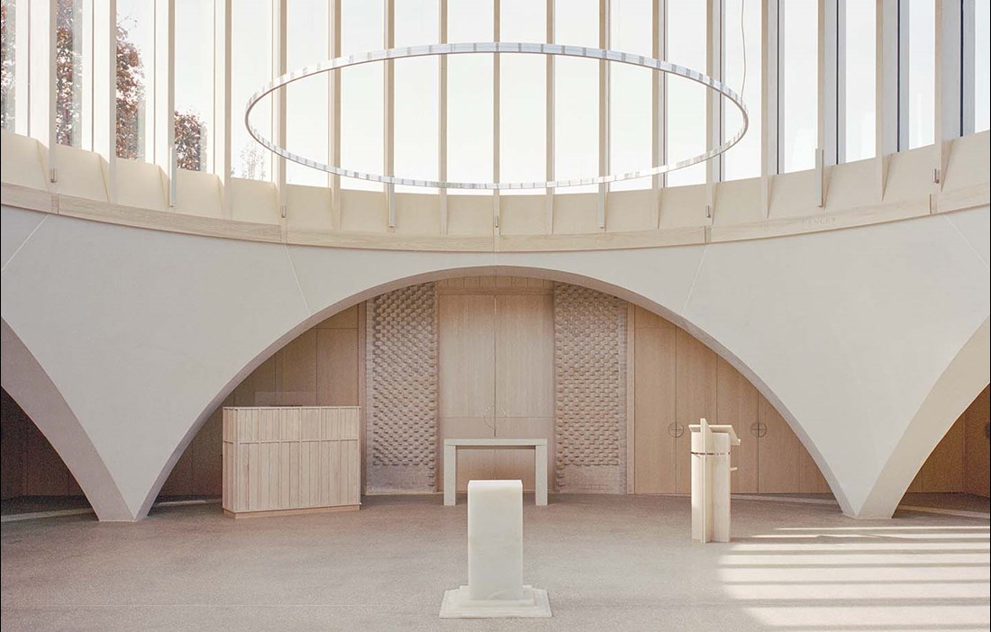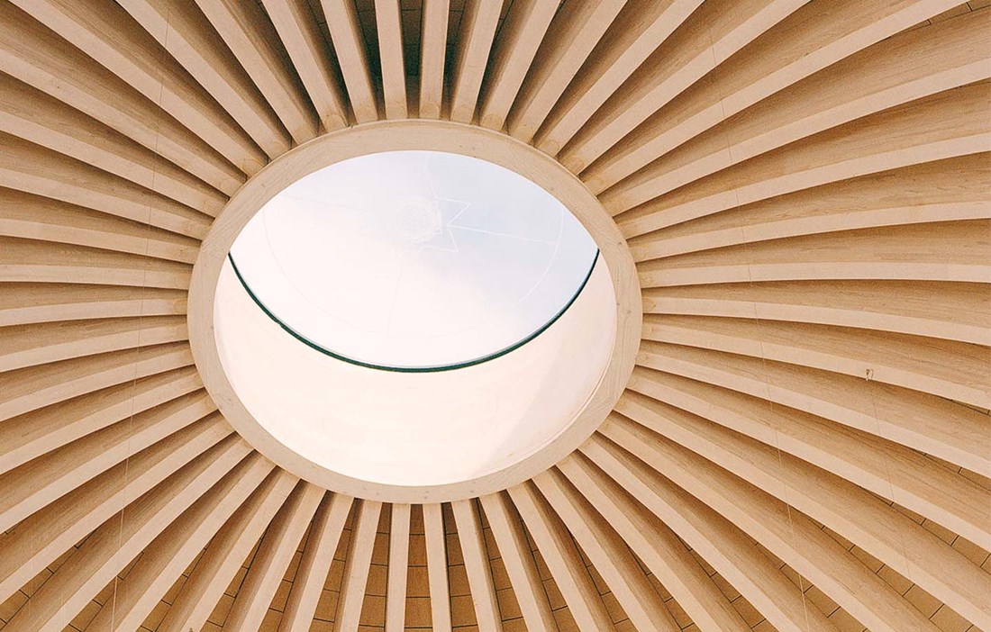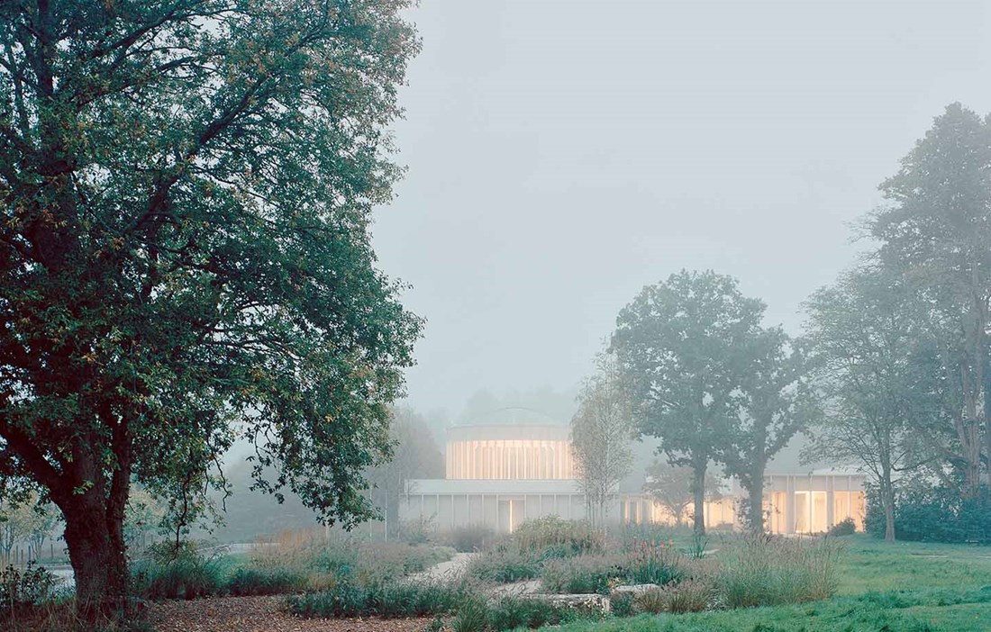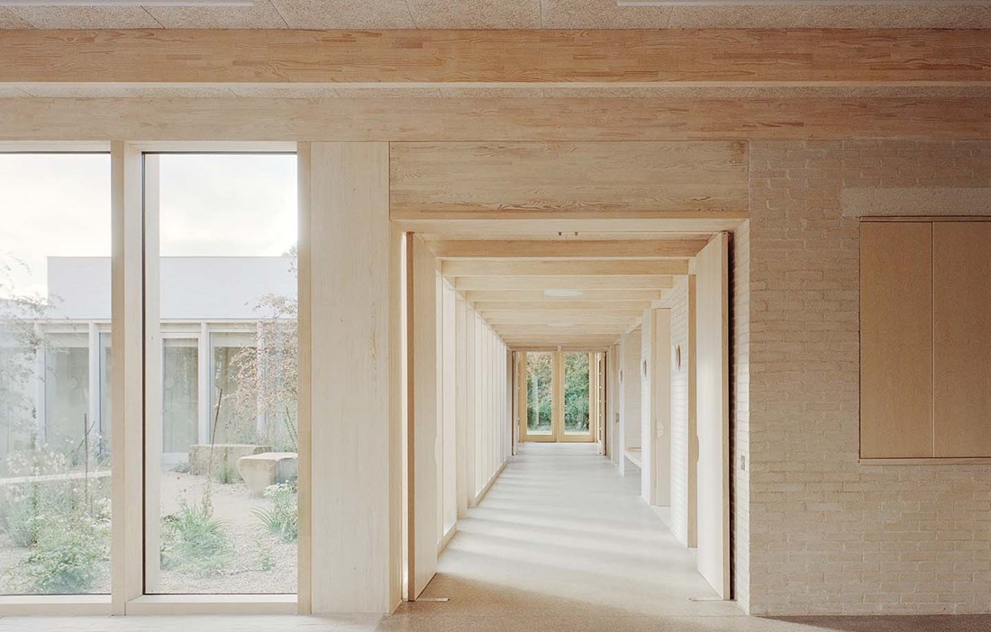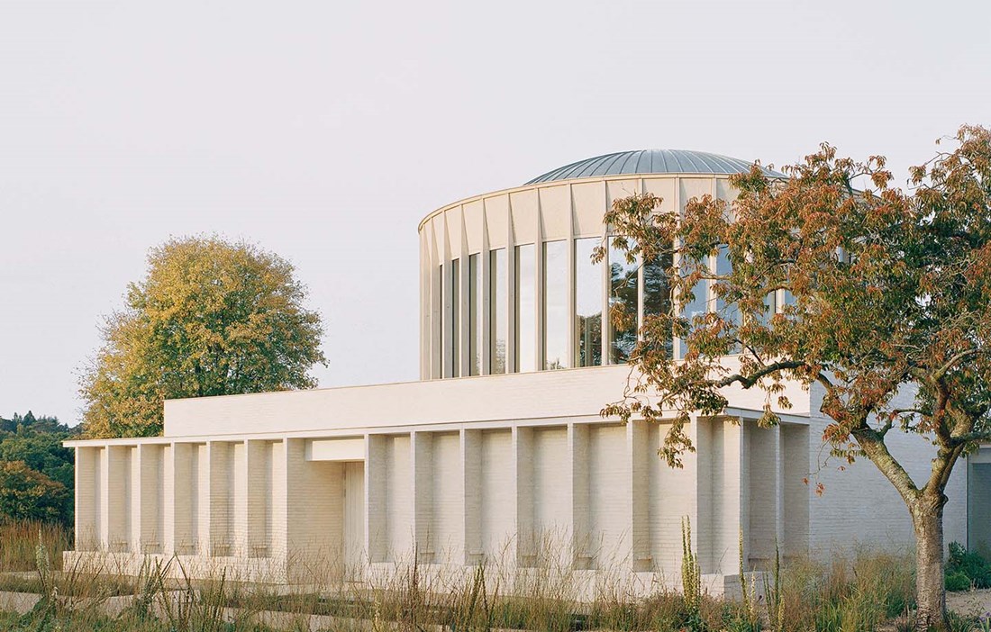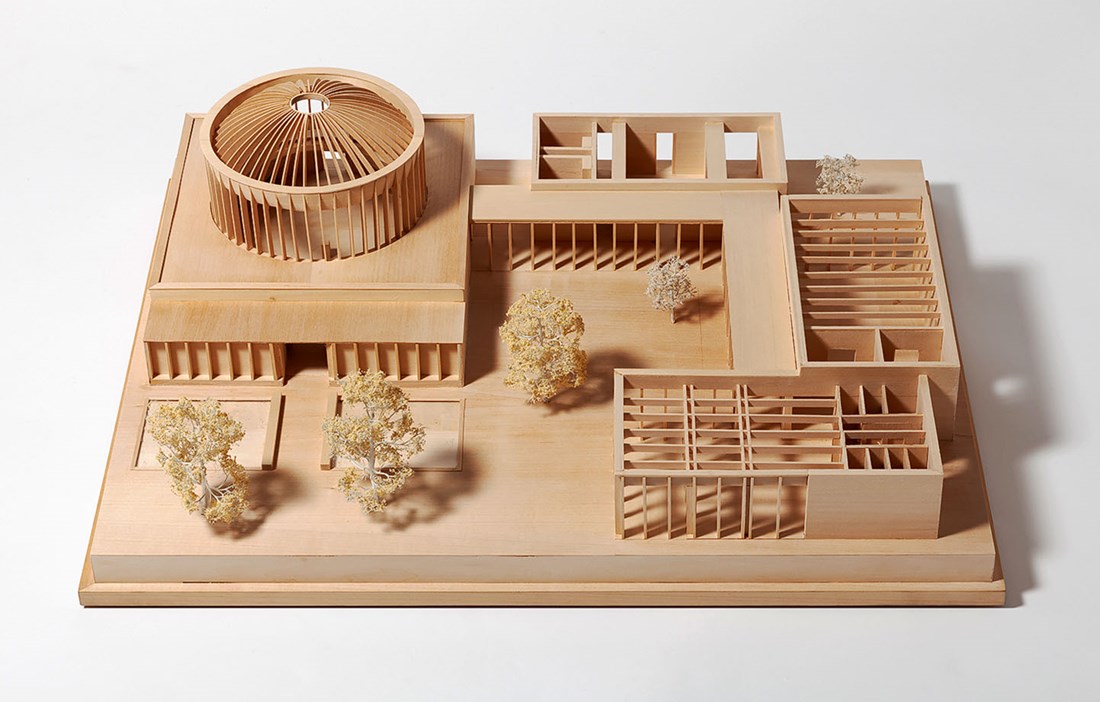The stillness is brokered by the understated presence of the architecture, bringing together landscape, buildings and materials to create a sensory space where all religions are welcomed to practice meditation and yoga and seek the spiritual connection between body and earth.
The building complex was designed by James Gorst architects, with Steve Wilkinson taking the lead, using a material palette that is both visually coherent and locally rooted. Wood, brick and lime plaster speak to Hampshire’s building tradition and resources. The landscaping, designed by McWilliam Studio, comprises an east-west band of orchards and gardens that form as strong a part of the experience as the buildings. The client is a multi-faceted humanist organisation. There are no religious symbols in the temple that can be attributed to any particular faith. Instead, the light, form and materials reflect beauty and reverence.
An architectural competition
The project began with an architectural competition that encompassed the entire landscape, seeking a temple and gardens in holistic unity. The task of the architecture was to bring body and soul, land and buildings together in harmonious order. The client is The White Eagle Lodge, an international spiritual organisation founded in 1936 by Grace Cooke to combine ancient wisdom with modern life.
The movement had a 1970s building on the unique site in the middle of the national park, which over time became a patchwork of various additions and eventually suffered damp issues and was condemned. The new building was funded in part by donations and property holdings in central London.
James Gorst architects is not a large firm, but with eight dedicated staff members, it was a strong contender in the two-stage competition held in 2017/18, being one of four shortlisted from the 14 architectural practices invited to bid. Their portfolio included a Greek Orthodox private chapel, built in 2014 on Mykonos, with sculptural pavilions and gardens and a dome of similar design to that used in the English temple complex.
Fabric first
James Gorst architects have worked on the principle of »fabric first«, meaning that the first thing required of the structure is sustainability and energy efficiency, rather than trying to achieve these qualities afterwards by adding technical systems. The architects chose to work entirely in wood, as both a spiritual and a sustainable statement.
From their analysis of the site, all the material choices fell into place. The site was crossed by the old Tudor road, called The Shipwright’s way, along which timber was transported from the ancient oak forest to the shipbuilding town of Portsmouth.
The vegetation is defined by the clay soils of the landscape, criss-crossed by chalk streams – crystal clear watercourses filtered by the porous chalk stone that give rise to special biotopes. All the material choices come from this landscape: the clay bricks, the chalk and lime plaster, the timber. The clear water is reflected in the mirrored pools at the temple entrance.
Landscape architects McWilliam Studio approached the site as a sacred geometry characterised by the golden ratio, drawn with alternating wild and cultivated planting, walkways and building volumes. Along the central axis, circular gardens represent different chakras – the focal points of the ancient tantric meditation technique.
The temple - the spiritual heart of the building
The buildings are arranged in a sequence that leads the visitor from the more secular and open parts of the site, via spaces with a more ritual feel, to the spiritual heart of the building – the temple. The visitor arrives at the east-facing entrance and follows a glazed corridor overlooking the courtyard in a movement that echoes traditional monastic architecture. Along the other side of the corridor follows a sequence of rooms, from kitchen and plant growing room to lecture hall, meeting room, library and chapel. At the end of the corridor, the bright temple room awaits with a centrally placed podium marking the heart of the circular hall.
A pendentive structure on four load points supports the rotunda, with a vault in each direction. The squareness of the room can be glimpsed in the side aisles behind the arches. The vaulting technique is called pendentive after the French word for »hanging«. This type of vault is the most efficient way to support a cylinder from a square plane. The same type of vault can be found in everything from Norman churches to the Hagia Sophia mosque in Istanbul.
The temple hall itself has the same dimensions as the surrounding contemplation courtyard, to emphasise a symbolic balance between space and void. In the temple, steel has only been used to reinforce the wooden structure of the temple hall and in the beam hangers. The spiritual symbolism is embodied by the architectural encounter between the square – the earth and earthly life – and the circle as a symbol of heaven and holiness.
Several types of wood
The materials are close in tone, with the soft light absorbed similarly by the plaster, brick and wooden surfaces. For the walls, the wood used for the beams was subject to digital optical grading before lamination, to ensure that no knotholes are visible in the cut. The wooden surfaces are brushed with a pigmented wood oil that maintains the light tone of the wood.
Three types of wood have been used in the building: Siberian larch with its pink colour and exterior durability, the whiter pine used in the interior, and for joinery a British ash whose hardness makes it suitable for doors, details, and so on. The latter comes from diseased trees felled less than two miles from the site.
The building uses a minimum of input power for heating and ventilation. As far as possible, low-tech solutions have been used, bordering on the Passive House standard. The facility is heated by geothermal energy with a solar-powered heat pump, and solar panels are installed at the edge of the site. In the brick façade of the temple, air intakes are hidden under the benches in the alcoves between the transverse slats of the wall. From here, the air is drawn in by solar-powered pumps and warmed/cooled in an underground space beneath the temple floor, where the air is circulated in a maze of ventilation ducts. Actuators at the top of the rotunda regulate the release of hot air.
Professional knowledge reflected in the built result
The construction of the temple coincided with both the COVID-19 pandemic and the aftermath of Brexit, which had cost implications for the build. It was difficult to keep tradesmen on site at the price procured before the pandemic struck, and costs escalated rapidly. To avoid the risk of having to buy much more expensive timber as a result of Brexit, the timber was ordered well before the start of construction, a gamble that paid off in the end despite the cost of storage. What is more, the slowdown of many construction projects had at least one upside: highly skilled people were available to erect the frame, with such professional knowledge reflected in the built result.
Like the old cathedral buildings, the New Temple Complex has been quite the educational building site. A sense of humility pervades the entire site, from the scale to the materials, which will blend in with the colours of the surrounding landscape from which they have been taken. That is a journey of contemplation in itself.

