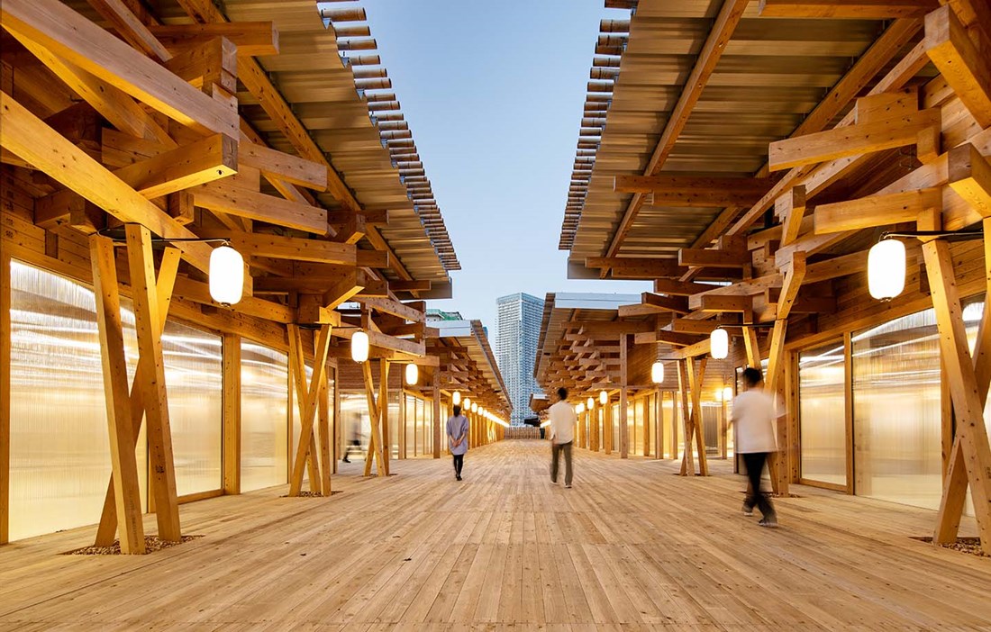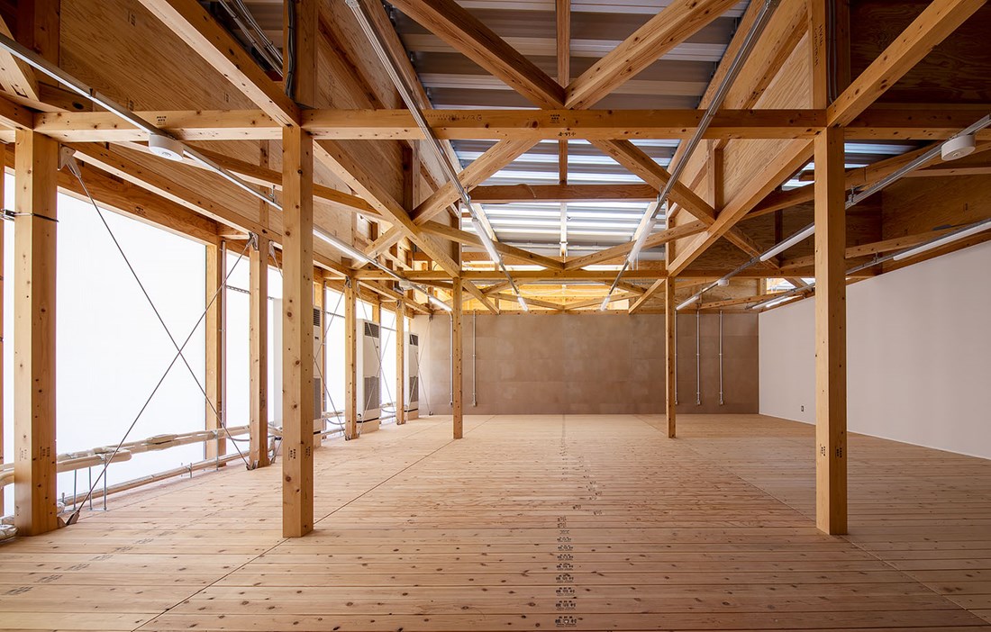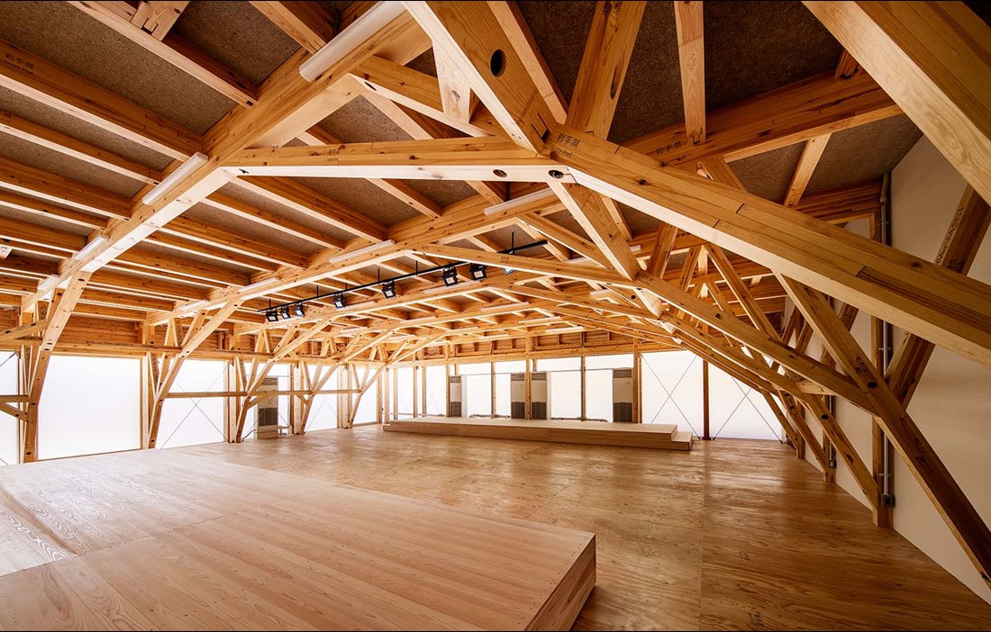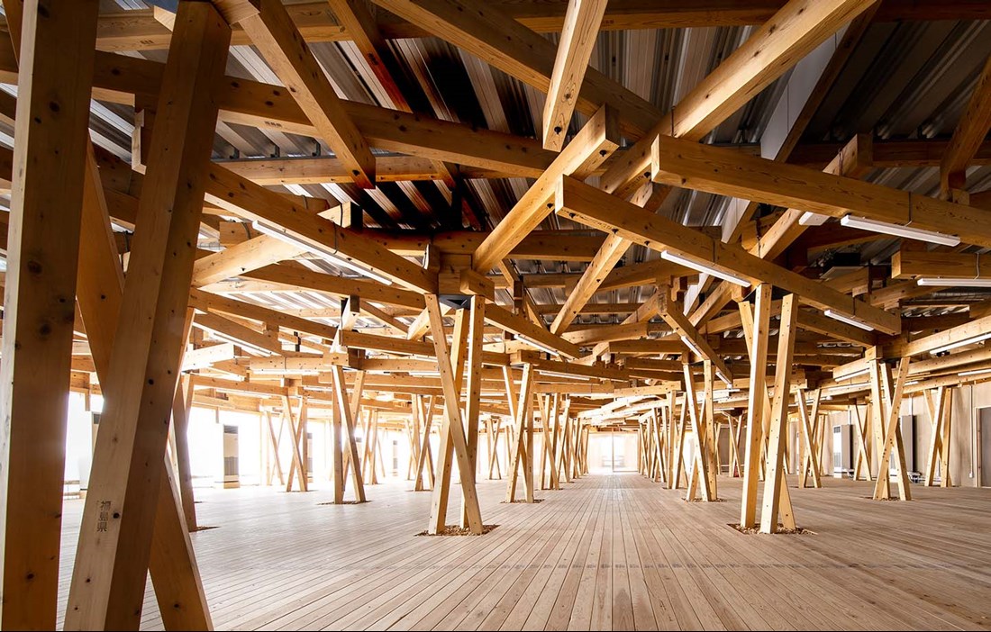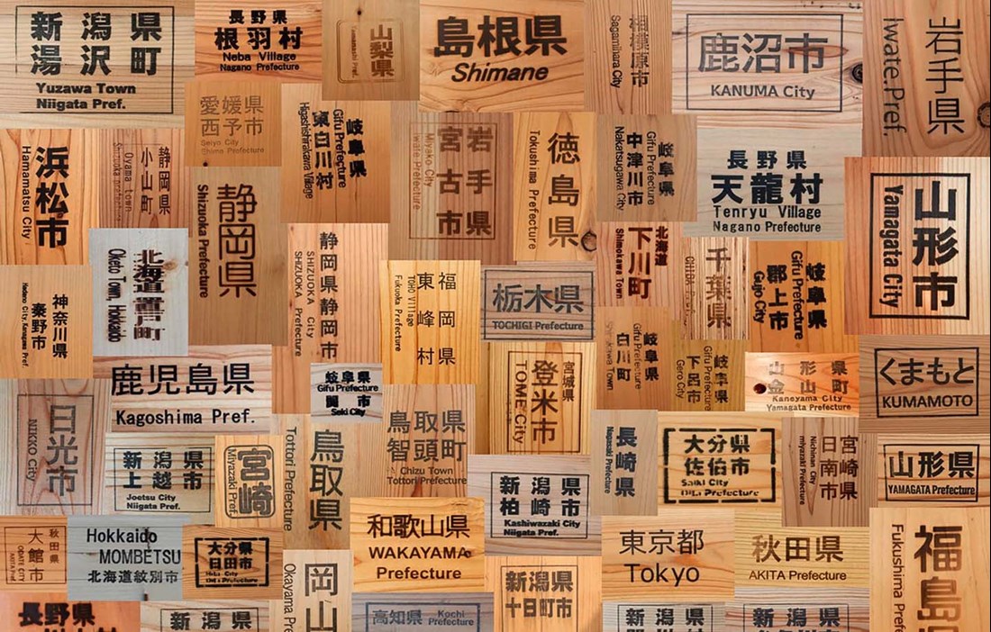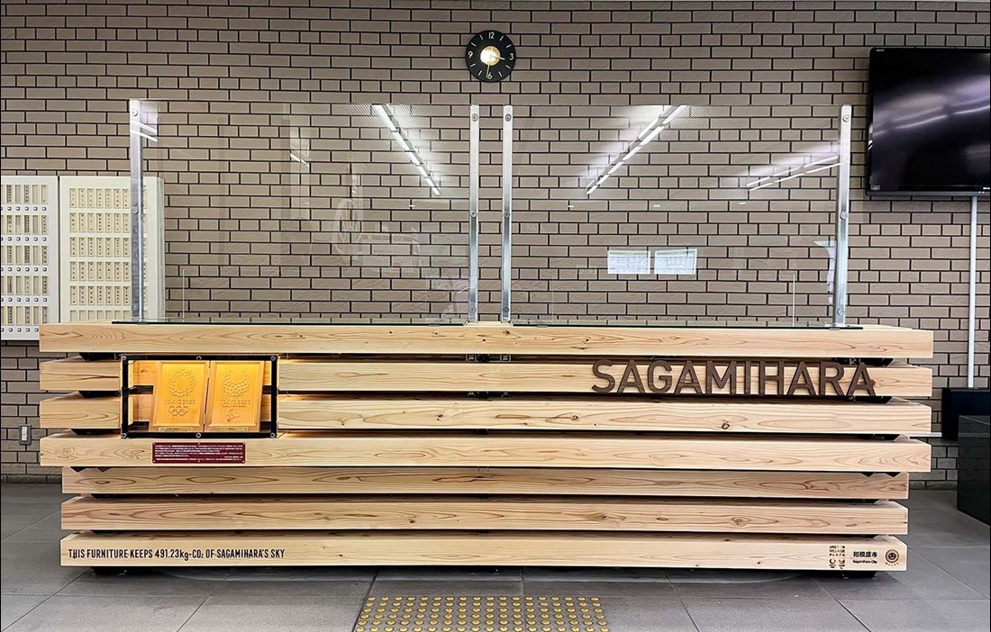When Nikken Sekkei Design was commissioned by the Olympic and Paralympic Games in Tokyo to design a facility for ceremonies, athletes and the media, the brief was rather unusual. 40,000 timber components would be borrowed from local regions all over Japan. The wood was harvested, dried and sawn locally, before being dispatched to the site according to a pre-agreed schedule. After the Games in 2021, the building was taken apart and the components were returned to the respective prefectures to be reused in new projects, as part of the original plan.
»The building comprised wooden parts sent from different regions of Japan, allowing us to achieve the vision of an Olympic and Paralympic Games with real nationwide support,« explains Hidemichi Takahashi, lead architect on the Nikken Sekkei construction project.
Athletes’ Village Plaza was a low-rise facility on a 14,500 square metre plot with a canal running gently past.
Temporary building
»Because it was a temporary building for the Summer Olympic and Paralympic Games, the first priority was to create a single-storey design that didn’t need any elevators. We simplified the fire safety by splitting the facility up into multiple separate buildings, and we created an outer section with deep eaves and wooden decking, like the veranda on a traditional Japanese house, so we could avoid the fierce summer sun. It also allowed the cooling breeze from the canal to be usefully brought in,« says Hidemichi.
The wooden structures of the different buildings were developed into three distinct different types, with different spatial features and functions. In the large press conference hall, where posts were to be avoided, arched trusses were used for the large span along with side braces like tree branches.
The smaller spaces used a post and beam design combined with steel ties. And finally a self-supporting roof rested on small posts, with every part of the structure mutually supporting another to share the loads. Hidemichi Takahashi gives a picture and interpretation of the design:
»In Japan we have a game called ‘teguruma’, where two people hold each other’s wrists and place an object or a person on top of them. I call it a ‘mutual structure’, because it means that the elements support each other.«
This approach was applied in larger rooms with a brief to have no dividing walls or cross braces. Instead posts were formed from three beams, rotated around a shared central axis and supporting several layers of 120 x 240 millimetre roof beams. There could be up to six layers stacked on each other. There were two types of post, one twisting right and one twisting left, which together eliminated horizontal forces in the beams above. Despite the weight, the supporting posts give an airy feel.
Architect Hidemichi Takahashi
» TAKING AWAY THE DIAGONAL BRACES GAVE US THE SCOPE TO CREATE A NEW STRUCTURAL FORM.«
Woodchips generated during installation were collected and placed around the posts like garden mulch – a wonderful way to show the value of even the smallest piece of a material.
One of the challenges was to find a way of joining all the parts together with rational efficiency. The solution was to connect the six layers of roof beams with long bolts and an arrangement that allowed for a margin of error in every piece.
»As the brief was to borrow the finished components, install, disassemble and then return them, we had to create a common system for the joints that was easy to make and to work with. Keeping to the planned construction schedule was critical if we were to bring the architecture to completion, so we built 1:1 models in the design phase to check that it could be done.«
Wooden decking runs between the buildings, along which the overlapping beams stick out in different directions under the eaves. The effect is like clasped hands spreading their fingers.
For the architects, it was also a new way of approaching a parameter that structural engineers in Japan have to take into account.
»Traditional Japanese structures usually use diagonal braces to resist seismic forces. Taking these away gave us the scope to create a new structural form,« says Hidemichi Takahashi.
Another parameter to be considered was the fact that this would be a temporary building during the summer season. This meant prioritising shade from the sun, ease of assembly and disassembly at low cost and using renewable material that could be reused and recycled.
Timber from all over Japan
Since the timber was to be gathered from all over Japan and returned after use, several things needed to be factored in. Differences in material strength also had to be accounted for, and the timbers were to be only give a light treatment, which included a protective coating of vegetable oil-based urethane paint.
The woods used were cedar, cypress, hiba, larch, red pine, yezo spruce and sakhalin spruce. The properties and strength of the timber varied depending on the region and species, as did the available quantity from each supplier. The architects needed to carefully analyse, grade and allocate the timber according to strength and moisture content, and to incorporate the material into the schedule. For this they turned to BIM for help.
»For example, we needed to give a delivery date for each supplier in line with the design and construction plan. Where material failed to meet the standards on inspection, we had to make repairs or arrange alternative materials.«
The properties of the different woods determined their suitability for different parts of the structure, which also informed the task of making optimum use of every piece. Robust cyprus was chosen for the twisted posts, for instance, to avoid cracks and give the structure stability. Sturdy timber dimensions enabled the posts to support both several layers of beams and a roof made of sheet metal and bamboo poles, the latter used to provide cooling shade.
Because the wood had to be harvested in advance, each prefecture was notified of the approximate amount required 15 months before the start of construction, and all the material was then available seven months in advance.
Returned wood to each prefecture
After the Olympics, the wood was returned to each prefecture as agreed. Each one of the 40,000 pieces was carefully labelled with details about the region of origin and the grade. It was like a giant game of pick-up-sticks, but where each stick had to be packed away in a separate box.
The returned wood has been put to use back home, becoming benches, information desks and furniture in local public spaces, sometimes with an inscription of the material’s unusual history and how much carbon is captured in the wood.
The city of Sagamihara applied to be a project partner and supplied 10 cubic metres of cedar. The city’s website explains that after the Games, the cedar timber was returned and has been used as a legacy of the Games for wooden seating in the City Hall and the urban development centre, and in an information desk on the first floor of the main building.
»The key role of the project was to architecturally demonstrate Japan’s united support for the Olympics, to share knowledge and to demonstrate the benefits of domestically produced timber,« states Hidemichi Takahashi.

