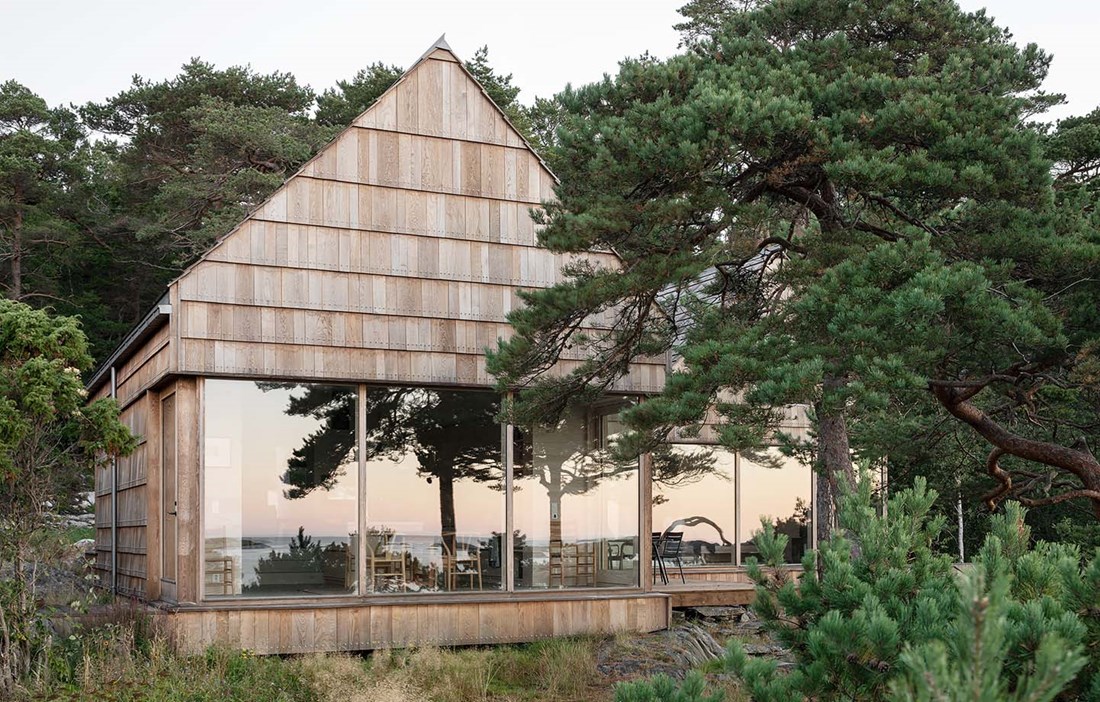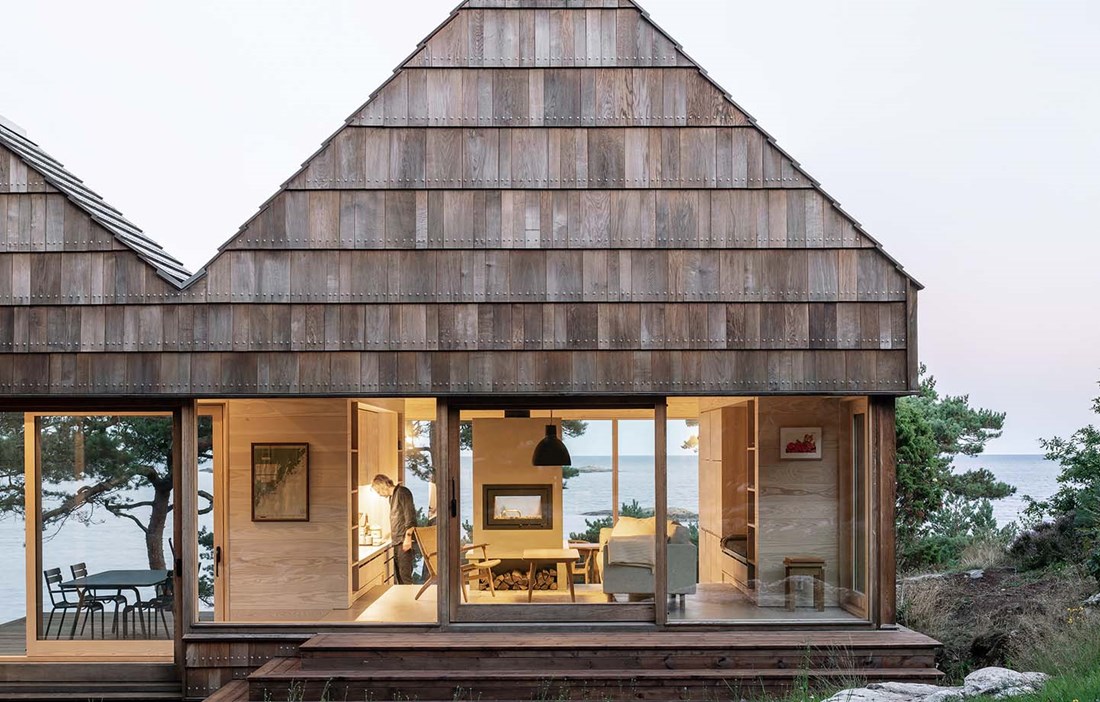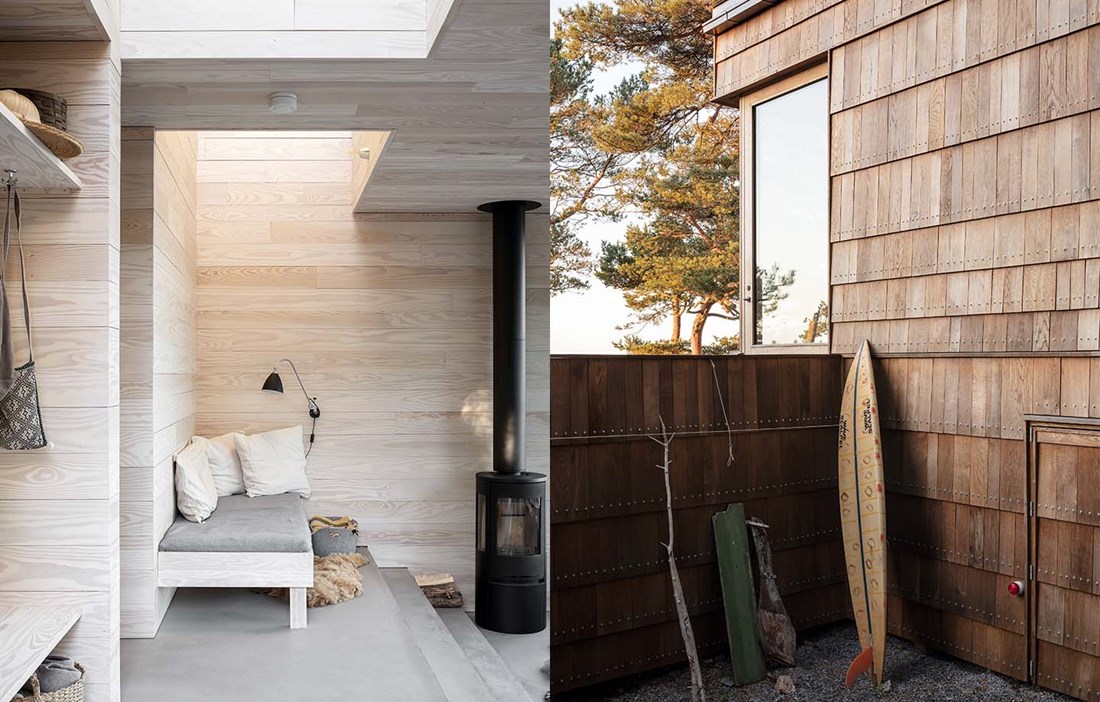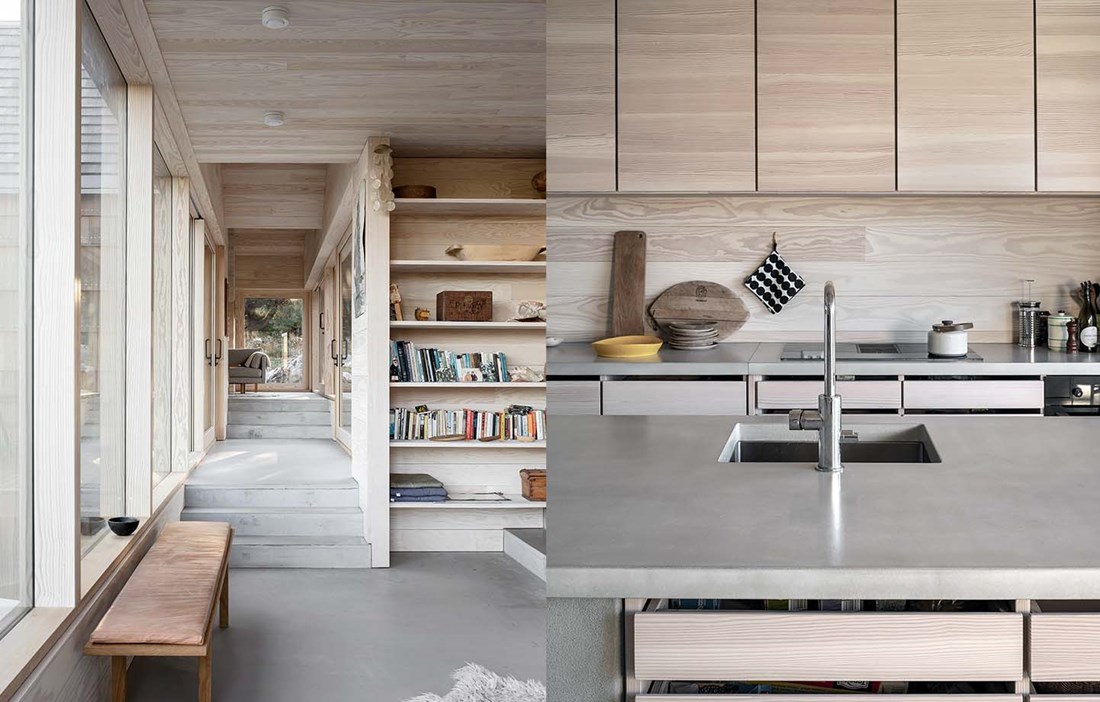It would perhaps seem logical to take down the gnarled pines that have long grown on the rocky hillside in Saltviga, Norway, to maximise the view of the Skagerrak strait. But instead, the owners of the simple cabin that stood on the site at the time chose to let the pines frame the view by bonsai clipping them: keeping the tops and the lower branches, but cutting everything away just at window height. When the decision was made to replace the old house with a new one, there was no doubt that the pine trees would stay, and the band of glazing had to be adapted to the way the trees were pruned.
»It’s like a natural window through the forest, where the house is not only adapted to the terrain but also to the opening between the trees,« says architect Erik Kolman Janouch of the Kolman Boye architectural practice.
When all pieces fell into place
The already greying oak shingle cladding on the façade and roof may play its part in making the house sit comfortably in its surroundings, and be a key component of this project, but the choice of shingles is something of a happy accident. »Initially, the brief was only that the house should have a wooden façade, planks maybe,« says Erik Kolman Janouch. Then one day, when visiting the Danish flooring manufacturer Dinesen for a completely different project, all the pieces literally fell into place.
»As we were walking around their huge factory, it suddenly struck us that we could take all the leftover pieces they didn’t want and use them for a whole house.«
Architect Erik Kolman Janouch
»OUR IDEA WAS THAT NOTHING FROM THE TREE WOULD GO TO WASTE.«
Hans Peter Dinesen, the fifth-generation co-owner of the flooring factory, says they were very excited by the prospect of their offcuts playing a key role in the architecture of a new house.
»We and the architects share the view that even the smallest piece of wood can have great value if treated with care and respect. And the result is simply amazing. The façade has some historical references while creating a new tradition and new ways of working with wood in architecture,« he says.
The factory had hundreds of pallets of oak and Douglas fir offcuts – pieces of all sizes in different widths and thicknesses. What didn’t exist was a standard template or system. So the architects spent several weeks sorting and classifying the different pieces and using them to build small 1:1 scale models. From there, the carpenters were able to cut them and pre-drill screw holes. Everything was governed by the availability of material in similar lengths.
»The longest pieces were 80 centimetres, and those are hardly shingles, they’re more like small planks. However, such large offcuts from prime quality floorboards are unusual and there were only a few of those pieces available. We therefore chose to place these at the top by the ridge, where it’s narrower, so that each band would have a specific length that could run around the entire house,« explains Erik Kolman Janouch.
A total of 12,000 pieces were fitted using 20,000 screws. Erik concedes that it was time-consuming, but the result is undeniably beautiful and the work skilfully done. Roof shingles are nothing new, but they are usually split along the tree’s natural way of separating, with the grain.
The difference here is that because the material was pre-sawn, the fibres had been cut instead. This causes the wood to absorb more water than normal shingles, so it has been treated with a tar paint known as Roslagen mahogany as a precaution.
»The durability of oak is well proven, but this is a marine environment with lots of salt in the air, lots of moisture and a rainy climate. The important thing is that the oak has been allowed to dry out and that it’s positioned so that it doesn’t collect moisture and rot,« explains Erik Kolman Janouch.
The interior is also clad with larger offcuts from the same supplier, this time Douglas fir that has been mounted flush. The walls and ceiling have been finished with a lime-like paint, moderating the yellowy red of the wood, and the grey floor screed forms a neutral base that subtly breaks up the wood. Another detail is that all the window frames are made of two types of wood – Douglas fir on the inside and oak on the outside – which meet at the glass, allowing them to harmonise with the respective walls inside and out.
Glulam as frame
The glulam frame is reinforced with steel because the large open space needed some extra rigidity. The building stands on steel piles drilled into the rock, reducing the use of concrete. To minimise the impact on the site, the three volumes of the building stand on five different levels.
»We always try to adapt our buildings to the natural features of the site, such as rocks and boulders, and this plot slopes quite steeply down to the sea, so it made sense to build on several different levels that follow the terrain,« says Erik.
The base of the house moves up and down slightly between the different volumes – each of which has a different function in the house – but the upper line of the windows never changes. Some of the doors and windows are two metres high, while others rise to three metres, so in what may seem like minor chaos, the shingles unify and hold everything together.
The location at the top of the cliff is quite exposed and windswept, so a terrace has been created at the rear of the house, backing onto the trees and the hillside in a position that enjoys the evening sun. Sliding glass doors run along both exterior walls of the living room from the floor to the eaves, giving sightlines from the terrace right through the room and out over the sea. The sliding doors can be pulled back to allow greater airflow from the sea on warm days, both into the house and through to the terrace.
Reusing material
Reuse and new applications have become an important focus for both architects and material suppliers. Dinesen, for example, manufactures three-layer laminate flooring using offcuts from its other flooring production. These are finger-jointed and glued into beams, after which they are sliced and used as the layers for the new product.
»We have a rich tradition of using wood for much more than just flooring. The fact that we buy whole logs forces us to find uses for the part of the wood that doesn’t get turned into flooring. We do this through collaborations with artists, architects and designers,« says Hans Peter Dinesen.
Erik Kolman Janouch also enjoys the possibilities of reusing materials that would otherwise end up as firewood.
»It’s great to be able to reuse material in this way, but for us it was mainly about our love of wood as a fantastic material, and the incredible beauty of the façade. So it wasn’t an intentional carbon-cutting exercise where we’ve calculated the precise emissions. Our idea was just to use the material, so that nothing from the tree would go to waste,« he concludes.




