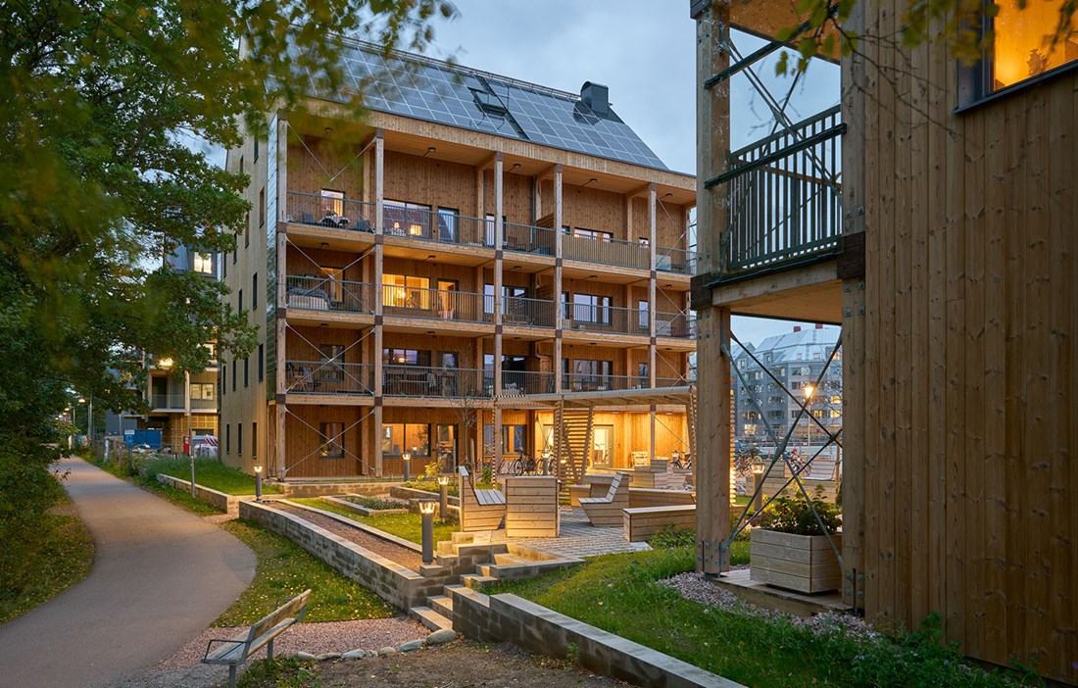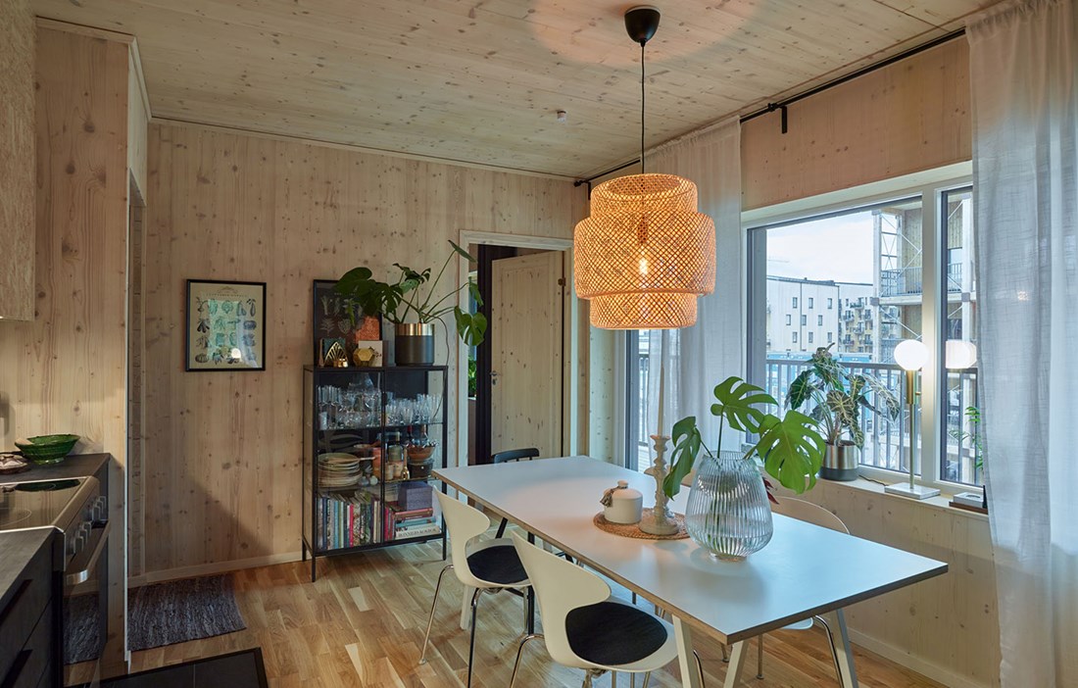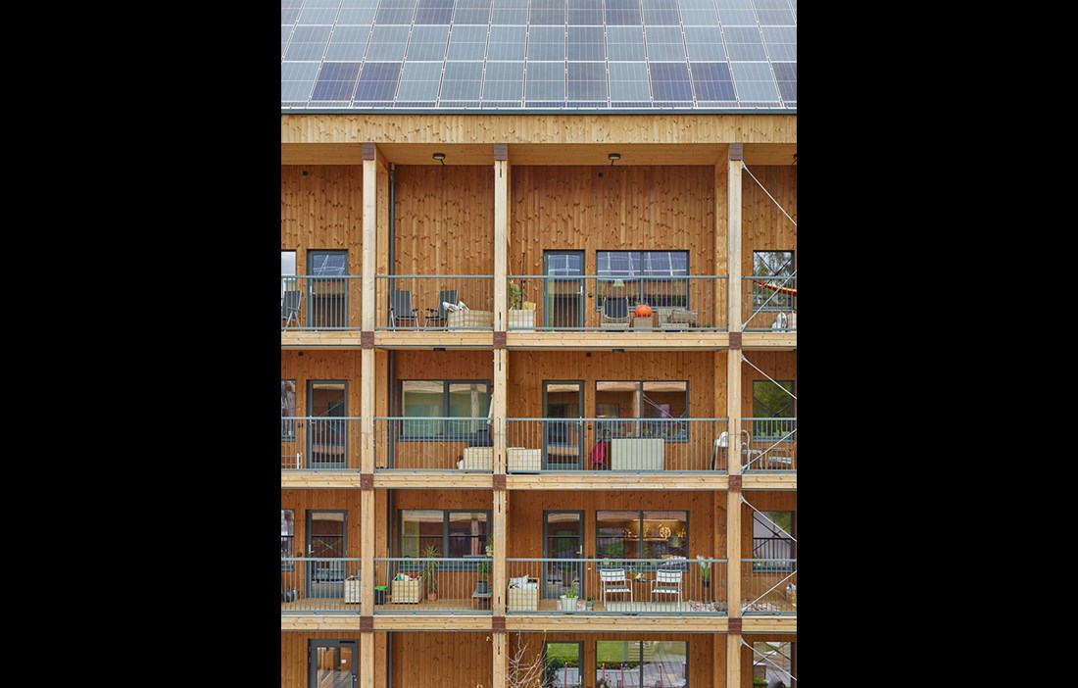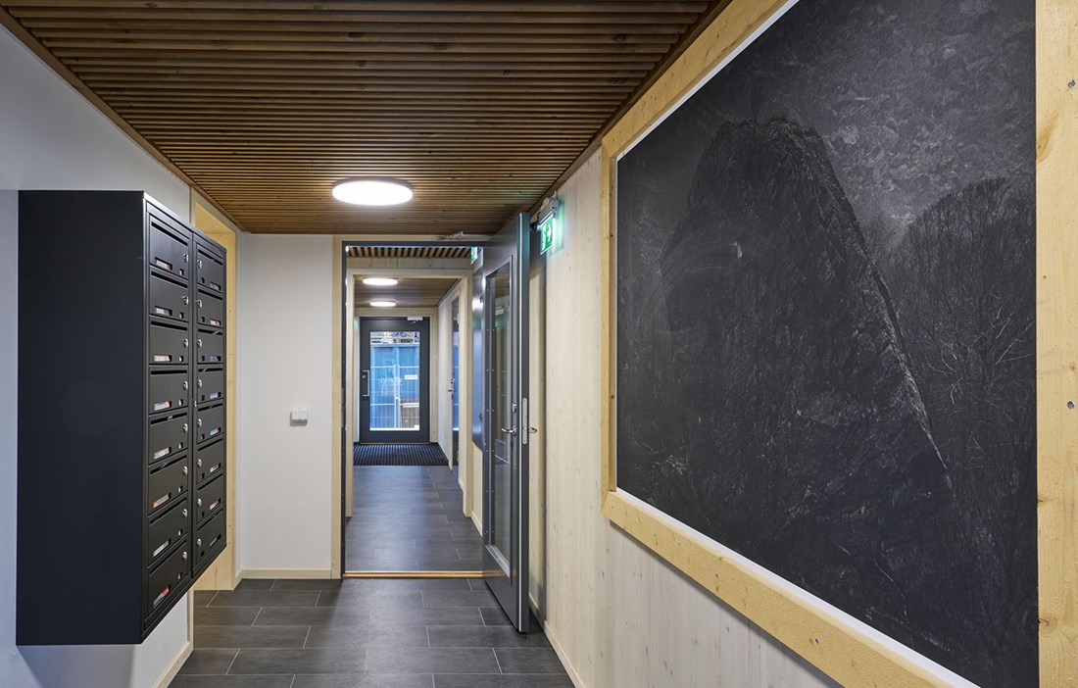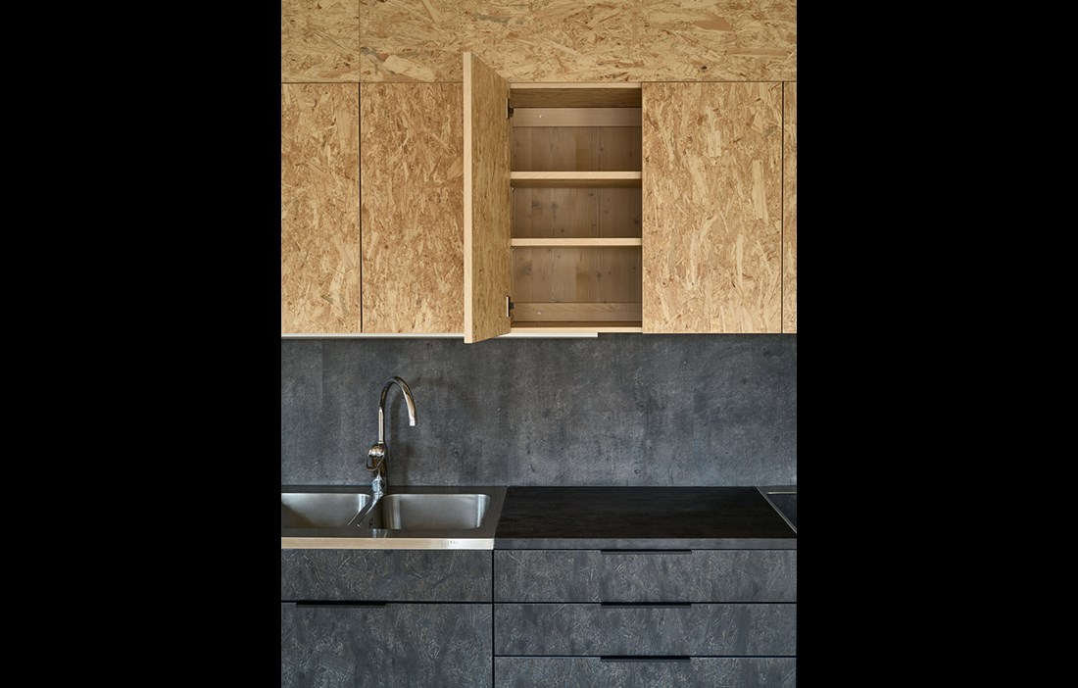Located in Västerås’ new lakeside district of Öster Mälarstrand, the two buildings are an initiative by entrepreneur Johan Ehrenberg, founder and owner of ETC Bygg. This is a non-profit construction company that forms part of a small group focusing on media, energy and construction. The company is now erecting apartment blocks entirely in wood, using modern techniques that make them climate positive, which means that the buildings produce more energy than they consume.
The unique features of the project include the way the team has left no stone unturned in driving the climate impact in the right direction. They are also generous about sharing drawings, experiences and insights – all to pave the way for more companies to do the same thing.
Even the financing has been arranged in quite an unconventional way, through what is known as crowdfunding. Since 2017, private individuals have been able to buy B-shares in ETC Bygg with a guaranteed return of around 2 percent. This money funded the buildings in Västerås, which have now been mortgaged to fund the three apartment blocks being erected in Växjö.
»We’re aware that many people want to save outside the anonymity of the banking system, where you have no idea what the money is being used for. Over a thousand people have put their savings into the first buildings, and of those only three now live in them. Those who funded the buildings have not had any priority access, they have simply believed in the project and chosen to support it. The actual apartments were thus never the main focus of their investment,« says Johan Ehrenberg, CEO and owner of ETC Bygg.
The project began with Johan Ehrenberg sketching out the climate requirements. He then brought in architect Hans Eek, who conducted an analysis of what the buildings might look like with a focus on energy solutions. Hans Eek in turn contacted Kaminsky Arkitektur, the practice that created the designs for the building permit application. Building contractor Fredrik Fagerberg was then added to the team, along with Strombro Building Workshop, which was responsible for the project’s structural solutions, among other things.
»Our mission was to create crowdfunded and sustainable wooden buildings. It was an incredibly broad and fantastically inspiring job, particularly as we were brought on board so early on. We hit the ground running, and began designing without actually having a plot to build on. The proposal was submitted to various land allocation competitions, three of which we won, in Västerås, Växjö and Malmö,« relates Joakim Kaminsky.
The work has resulted in a standardised building made of CLT and built to a Passive House standard, with extremely low energy losses. Completed in summer 2021, the two blocks in Västerås offer a total of 30 rental units of various sizes, from studios to three-bedroom apartments, ranged over five floors. The block can easily be adapted to conditions on the site. The number of floors is flexible, and can be varied from five to nine. The apartments can also be changed by simply adjusting their size to meet local needs.
»We realised that we needed to take an approach that was tasteful and attractive, but also low-key and functional. We therefore went for an efficient layout that made smart use of the floorspace, with large balconies that we placed on the long side of the building,« says Joakim Kaminsky.
Architect Joakim Kaminsky
» OUR MISSION WAS TO CREATE CROWDFUNDED AND SUSTAINABLE WOODEN BUILDINGS«
The blocks stand on a piled slab foundation made of concrete with an improved climate profile that generates around 45 percent lower greenhouse gas emissions compared with traditional concrete. The lower climate impact is achieved by replacing some of the cement with slag.
»We had to knock on quite a few doors to find someone who could mix concrete in a new and more carbon-saving way. It’s not just a case of lifting the phone and ordering green concrete. You have to discuss every choice and find the best compromise,« says Fredrik Fagerberg.
For the three blocks that ETC Bygg is currently building in Växjö, the climate initiatives have been pushed even further. Here two of the foundation slabs use climate-improved concrete, just like in Västerås. The idea is that the third foundation will use Småland granite as a way of completely avoiding concrete.
The outer and inner walls, floor system, stairwell and lift shaft are made from CLT manufactured by the Austrian firm Binderholz. The elements are transported by train from the factory in Austria to the construction site in Västerås.
»We’ve been keenly focused on putting wood at the centre of everything. As a surface layer, wood gives a warm and natural feel, coupled with the ability to age attractively over time. The large, light balconies function as an extension of the indoor environment, adding value as extra living and growing space,« Joakim Kaminsky.
Strombro Building Workshop is a firm of architects and structural engineers guided by Daniel Fagerberg’s extensive experience of wood construction. They were responsible for project planning, design, statics and landscaping in the building of the apartment blocks in Västerås, where one of the challenges related to walls with flammable insulation and façades. The wood-based solution required specific detailing of the air gap structure, as well as exhaustive fire safety testing.
»We used the project as a testbed to see whether we could move forward with a façade design that is 100 percent wood. In practical terms, this involved building three full-scale façades at RISE Research Institutes of Sweden in Borås that we then set fire to, which cost time, effort and money,« comments Daniel Fagerberg.
There are three variations of the outer wall structure. The first is used in the middle of the block’s long side, the other at the gable ends, and the third along the edges of the long side. The walls are insulated with 60 millimetre fibreboard plus 170–265 millimetres of loose wood fibre insulation. The outer wall structure is lined with a further 40 millimetres of fibreboard. Externally, the walls are finished with a façade of heat-treated pine that has been fireproofed with a natural, biodegradable product.
CLT has been used where structurally necessary, specifically in the stairwell, party walls and the gable ends of the block. The long side applies a glulam post-and-beam structure, which is a more resource-efficient use of wood.
Load-bearing outer walls are made of 120 or 140 millimetre CLT and load-bearing inner walls 160 millimetre CLT. Nonload- bearing internal walls are 80 millimetre CLT and the floor system is 220 millimetre CLT.
The intermediate CLT floors are topped with an eco-friendly and recyclable 40 millimetre wood wool board. Then comes a 90 millimetre layer of insulating aggregate. On top of the aggregate is another layer of 40 mm wood wool board, and the final flourish is the oiled, three-stave oak flooring. The solution proved to be smart in many ways, not least for enabling cables, pipes and other installations to be run through the aggregate layer. The bathroom floors have the same structure as the other floors, but with a layer of timber studs to regulate the incline down to the floor drain. On top of the studs sit sheets of chipboard and finally a vinyl flooring made from recycled plastic and bio-oils, which give it a smaller climate footprint than ceramic tiles.
Träbyggnadsexpert Daniel Fagerberg
» VI BYGGDE TRE FASADER I SKALA 1:1 SOM VI SEDAN ELDADE UPP.«
In summary, we have solved the acoustic challenge by combining light and soft layers with heavy and hard ones. The idea is not new – in fact it’s how people used to build. Before concrete became a cheap option, building waste such as aggregate, bricks, wood shavings and mortar was dropped into the floor for acoustic insulation,« says Fredrik Fagerberg.
The entrances, corridors and the floor in front of the apartments’ kitchen worktops feature a strip of new, smart and durable material – still a wooden floor, but finished with a layer of ceramic wood composite. This finish makes the floor even more hardwearing and impact resistant than stone, tile and laminate floors.
The apartments’ kitchen cabinets come from Finnish manufacturer Puustelli’s ecological Miinus concept. Calculations of the kitchen cabinets’ carbon footprint include both materials and production processes, as well as transport emissions. Instead of solid panels, the cabinet doors use a cellular construction that makes them lightweight, saving on fuel during distribution.
One of the blocks has a bike room with charging points for electric bikes. Outside, there are bike stands and charging points for both bikes and cars. Residents initially have free access to two electric cars in order to assess the need for a carpool.
With his long experience, architect Hans is quite the expert on sustainable architecture. He was involved in developing the Passive House technologies of the 1990s and since 1974 he has worked with energy-efficient buildings, as well as developing and researching energy-efficient homes. The blocks in Västerås are designed to meet the criteria of the Passive House standard in line with certification system FEBY12.
»This is the most interesting project I’ve been involved with. The Passive House principle of low heat losses has been used in Sweden since the 18th century. What is new in Västerås is that the comfortable indoor climate is created with the least possible amount of energy, as solar panels on the roof, on the balconies and in the garden generate more energy over the year than the buildings consume,« says Hans Eek.
Thanks to the solar panels and storage batteries, the buildings are easily able to produce all the energy they need, for both heating and electricity, which means there was no need to connect them to the city’s district heating network. The solar panels are part of ETC Elproduktion’s national solar farm, and are leased out to the tenants, who pay rent based on their consumption. Any electricity not used is split between their other customers.
»The operating costs are low thanks to heat pumps, storage batteries and an impressive number of solar panels. What’s more, the ventilation system recovers around 90 percent of the heat. This means the buildings are largely warmed up by the residents themselves,« explains Hans Eek.
Researchers at Mälardalen University are currently conducting a technical and social assessment of the buildings.
The technical study includes a building simulation to calculate the property’s energy use and the supply from the solar panels, simulation of solar storage in batteries and measurements of airtightness and U-values. The social study touches on collaboration between the residents and what it is like to live in a low-energy building.
Ann Löfqvist lives in a second-floor apartment with two bedrooms in one of the blocks. She likes ETC’s ideas about challenging the construction industry and demonstrating that it is perfectly possible to build climate-smart and good-value rental apartments.
»Last winter I was walking along the waterfront here in Västerås and I saw the buildings beginning to take shape. I was completely captivated, and thought this is where I want to live. When I actually moved in, it was like my vision had become a reality.«
Having fully settled into her apartment, Ann loves the pure wood walls, which create a warm and cosy atmosphere. Her fear that she would hear every sound from her neighbours quickly proved unfounded. Instead, it is surprisingly quiet, with almost silent ventilation, so the only noise is a low hum from the fridge. She points out some of the apartment’s wonderfully thoughtful details, like the window openings being quite deep, which helps to make the windows look larger and the rooms lighter.
For Erica Söderberg, who lives above Ann, it took some time to get used to the apartment’s bare wooden walls. Initially, she thought about painting them with a pigmented clay paint, but when she moved in, she realised that the untreated walls created a sense of calm and were restful to look at.
»We live in a luxury treehouse, as I tell my son, who is also very proud to be living here. When we have guests, he’s keen to give them a tour of the apartment. Moving here has really given us both an injection of energy.«
The climate-positive apartment blocks in Västerås are one of the projects competing for the title Building of the Year 2022. This is the community development sector’s most prestigious prize, awarded each year by the construction industry magazine Byggindustrin.
»I’m extremely pleased that our buildings are among the competition entries. It means that there is an interest in what we’ve managed to achieve and that some people actually want to take the discussion to a higher level,« concludes Johan Ehrenberg.

