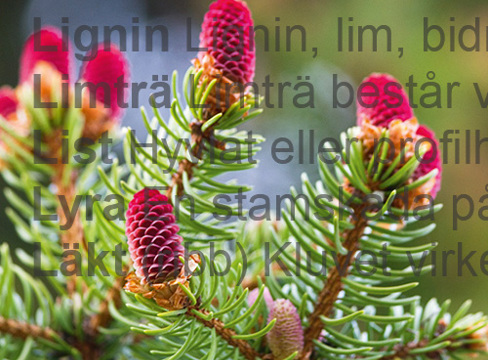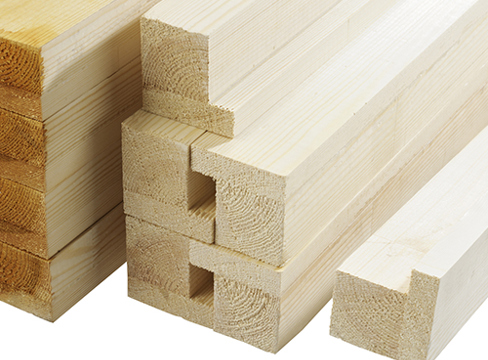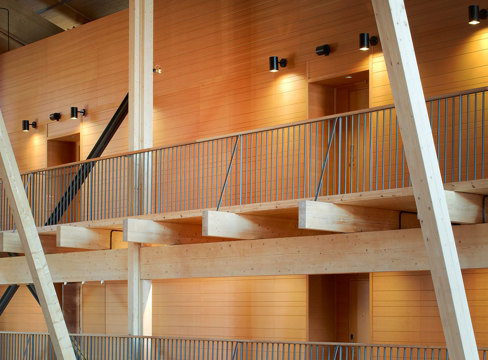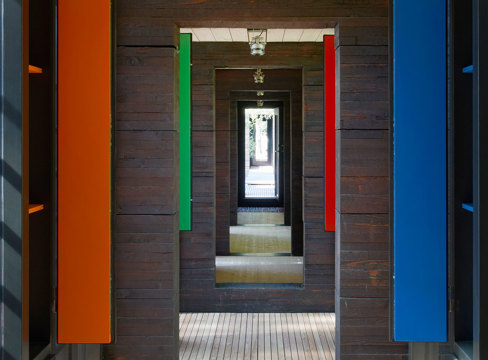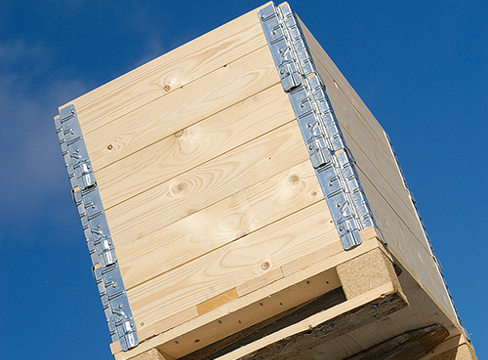Wood and wood-based products
Of the sawn output from sawmills, 80% is used for construction and civil engineering projects. Sawn timber is usually sold dried down to the final moisture content required by the purchaser and in packs sorted according to length. Many sawmills plane, profile, glue, finger-joint and pressure-treat their wood themselves. An increasing number of wood products undergo further processing. Wood can be used to make load-bearing structural elements for all sorts of buildings, plus cladding and joinery products. Wood is also a key constituent of sheet materials such as edge-glued panels, plywood, fibreboard and particleboard.
Wood for construction purposes
Wood for buildings can be divided into the following categories:
- Construction timber is used for load-bearing elements and is therefore subject to specific requirements concerning strength and stiffness in load-bearing structures.
- Joinery timber is used for visible products, such as interior and exterior cladding, floorboards, smooth planed timber and mouldings, and for the industrial manufacture of windows, doors, stairs and interior fittings, amongst other things.
- Carcassing, or formwork, timber is used for shuttering, ledgers and so on to create the moulds for concrete structures.
- Scaffolding timber is used for temporary structures that are re-used multiple times and need to meet tough worker protection standards.
Spruce is generally used for building purposes, with the exception of planed interior cladding and joinery timber, where pine dominates.
The wood’s dimensional accuracy is improved through planing in a thicknesser. Some products undergo profiling.
The quality of the wood is usually specified through appearance grading in line with standard SS-EN 1611-1, see also the section Wood grades, or a company-specific grading, or through strength-grading in line with standard SS-EN 14081-1. AMA Hus and RA Hus prescribe wood grades for different purposes in their material and procedure descriptions.
Wood for buildings
Structural timber accounts for much of the wood in buildings with a load-bearing wooden frame. Due to the way that it is developed and used, the grading process for this timber is slightly different to the traditional grading system.
Construction timber for load-bearing parts of a wooden building is thus graded into strength classes.
Structural wood products are mainly made from dimension planed spruce. The dimensions and grades are tailored to different purposes. The raw material is usually sourced from timber in grades G4-2 to G4-3.
Wood for civil engineering
In recent years, wood has become more widely used in civil engineering projects, in some cases for temporary shuttering and scaffolding, but also for permanent fixtures such as acoustic barriers, jetties, foot bridges and road bridges, posts, fencing and planks.
Larger projects also make use of glulam and cross-laminated timber (CLT), while exposed structures often use treated wood.
Construction timber
Strength-graded timber must be used for load-bearing structures. The grading may be conducted mechanically or visually in strength classes from C14 to C35, following the joint European standard SS-EN 338. With certain exceptions, finger-jointed timber can be used as construction timber in load-bearing structures. Pressure-treated timber for load-bearing structures must also be strength-graded. Construction timber must be CE marked.
Fig. 69 Construction timber
Wood for cladding and covering
Higher grades of wood are usually used for cladding products, particularly if they are to have a visible surface. Pine tends to be used indoors, while spruce is used externally.
All exterior cladding boards using the third-party certified quality assurance system CMP (Certifierad Målad Panel = certified painted cladding) are made from spruce and have a fine-sawn front face, with a planed rear face. The edges are grooved and the corners are rounded or bevelled with a radius of 2 mm. The target moisture content and surface moisture content are max. 16% at the point when the industrial surface treatment is applied. This ensures good dimensional stability and a sound finish. Packs of CMP approved exterior cladding must be CE-marked.
Exterior cladding
Rip-sawn and dried spruce main yield is used for exterior cladding boards. The wood quality should be grade G4-2 or better. Cladding with a fine-sawn or grooved surface can be painted using most paint systems. If the surface is plain, the cladding must not be painted with distemper. To keep the surface free from cracks, the cladding boards are produced using a saw-dry-rip (SDR) process, which means that the rip-cutting takes place after the wood has been dried. A band saw performs the cutting at the same time as the profile is planed. An SDR cladding board, known as fine-sawn cladding, has good dimensional stability and a finish that is suitable for surface treatment. Packs of exterior cladding must be CE-marked.
A third-party certified system called CMP (Certifierad Målad Panel = certified painted cladding) has been developed to quality-assure factory-painted exterior cladding.
The wood raw material used for CMP approved exterior cladding is subject to requirements concerning grade, moisture content, wood properties, knots and deformations. In addition, there are specific requirements regarding the processing of the exterior cladding, such as ripping procedure, surface properties, finger-jointing, storage and so on. Production takes place under controlled conditions, with regular third-party inspections.
Paints and paint systems that form part of the CMP system meet the requirements and definitions of an accepted standard that covers different strength categories. The CMP system comprises two surface treatment classes, with specific requirements applying to each class:

CMP-G Exterior cladding boards that are industrially primed and require another two coats of paint.

CMP-G/M Exterior cladding boards that are industrially primed and undercoated and require another coat of paint.
Requiring the use of factory-painted exterior cladding, CMP reduces the overall cost of a construction project. Compared with untreated exterior cladding that is hand-painted on the construction site, the customer saves between 15 and 25% of the façade’s overall cost. This is because of the efficient industrial application and drying of the paint, which in turn leads to lower scaffolding costs and less time consumed on the construction site. The industrial painting process also minimises the risk of the painting work being interrupted by rain, which often leads to a higher moisture content in cladding boards, something that is not uncommon in on-site painting. Cladding that uses the CMP system can be installed up to 12 months before it has to be given its final coat.
Individual labelling of each exterior cladding board makes it easier for the customer to know what work is required to complete the finish, while also minimising work on the construction site. With this level of traceability, it is also simple to determine which company manufactured the exterior cladding boards, and which paint system was used for the industrial surface treatment. As a buyer, specifying one of the surface treatment classes in the CMP system makes it easy to procure from any supplier, while at the same time guaranteeing consistently high quality from the chosen façade material.
Factory-painted exterior cladding that follows the CMP system has a product declaration in VilmaBas. The VilmaBas online resource describes the product name, product category, VB number, total width, coverage width, wood species, planed profile, target moisture content, surface finish, performance declaration, area of profile, weight per metre of length and weight per m3. For more information, go to www.vilmabas.se.
The website www.cmp.se has further information about CMP approved cladding, updated lists of certified paint shops and approved paint systems, plus installation instructions for each type of exterior cladding.
 Factory-painted exterior cladding using the CMP system. Paint is applied industrially under controlled conditions. The amount applied is carefully controlled and has to meet strict standards under the certification rules for the CMP system.
Factory-painted exterior cladding using the CMP system. Paint is applied industrially under controlled conditions. The amount applied is carefully controlled and has to meet strict standards under the certification rules for the CMP system.

Example of labelling with logo, traceability number and manufacturer’s certificate number. The CMP system assures the user and end-customer that the manufacturer meets strict requirements concerning wood grade, paint system, surface treatment process and product information. Each factory-painted exterior cladding board is individually labelled.
Interior cladding
Pine or spruce of grade G4-1 or better should be used for interior cladding on walls and roofs. A wide selection of different cladding types can be produced by milling tongues, grooves, bevels and rounded edges. A large number of profiled and planed interior cladding products are made to standardised dimensions. Interior cladding must be CE-marked.

Fig. 70 Vertical and horizontal cladding
Smooth planed
Smooth-planed timber is made from pine of grade G4-1. Smooth-planed timber has a higher-quality appearance than (dimension) planed timber and is best used for visible surfaces.

Fig. 72 Smooth-planed timber
Mouldings
Solid wood mouldings are available in many different profiles and dimensions. The Swedish standard categorises mouldings according to their use. Two types, grade A and grade B, are described in Swedish standard SS 232811. Grade B may include finger-jointed timber for the production of mouldings. In this case the fingers are shorter and visible on the flat face of the moulding.
Mouldings in grade A are high quality, made from pine or hardwood, and are intended primarily to be treated with a transparent finish. The wood for the mouldings must be straight and free from splits, blue stain, pith streaks and pitchwood, and must also not be finger-jointed or filled. A small number of sound knots, max. 7 mm in size, are permitted. A knot must not take up more than a third of the moulding’s width.
Mouldings in grade B are mainly intended for painting with a solid colour, or for treatment with a transparent finish where knots are acceptable as a natural feature. The wood must be free from through checks and pitchwood. Other cracks max. 0.5 mm wide are permitted. Moulding timber may be finger-jointed and filled with round wood plugs. The largest dimension of a knot must not exceed a third of the moulding’s width. Knots other than sound knots are not permitted. Grade B should not be specified for mouldings with a thickness of less than 10 mm.

Fig. 73 Examples of mouldings
a) Round-edge casing
b) Coving
Interior Floorboards
Floorboards in solid softwood are made from both pine and spruce. The quality and appearance vary depending on the flooring manufacturer. Tongue & groove floorboards are made from wood of grade G4-2 or better. The raw material usually comes from the main yield, which means that streaks of heartwood will be visible in various sizes on the surface of the pine floorboards.
It is important that the floorboards maintain the appropriate target moisture content and that they are not laid until the climate in the building corresponds to the usage phase. The reason for this is to avoid unnecessary stresses or gaps in the floor. Floorboards of flooring quality in permanently heated buildings should be dried to a target moisture content of 8%. If the floorboards are to be laid in an unheated space, the target moisture content should be higher, at around 12–15%. Wood flooring must be CE-marked, see also section Wood and moisture.

Fig. 74 Tongue & groove floorboard
Decking
Decking boards for outdoor use come in many different forms. Traditional pressure-treated decking is available in several wood preservation classes and appearance grades. Decking has a planed or grooved surface with rounded corners, and there are many different types of dimensions and profiles, according to the VilmaBas database at www.vilmabas.se. A grooved surface has a number of grooves running along the length of the board.
The most common type of decking is pressure-treated timber, wood preservation class NTR AB, size 28 × 120 mm.
Further information and installation recommendations can be found at www.svenskttra.se/trall.

Fig. 75 Examples of decking
a) Decking
b) Grooved decking
Sheathing
Sheathing is a traditional product used to line roofs and floors. This spruce tongue & groove product has developed considerably in recent years and is now made in various dimensions and grades. It is available in thicknesses of 20 and 23 mm and in widths of 95, 120 and 145 mm.
Different thicknesses are required, depending on what roof covering is going to be used. When covering with sheet metal or a roofing membrane, for example, the 23 mm thickness is required for the normal centre spacing of 1,200 mm between the roof trusses or beams.
The standard quality for sheathing is grade G4-3. In some cases, boarding using sheathing with a visible underside, for example under the eaves, gable overhangs or canopies, requires a higher quality, grade G4-2.
Sheathing has at least one grooved face, where the surface is finely ridged to combat discolouration and microbial growth on the underside of the boarding. The other sides are planed.

Fig. 76 Sheathing
Note that the grooved side should be installed facing downwards, into the attic space!
Sheathing is produced with or without end-tongues and grooves, and should span at least two roof trusses. In most cases, end-tongued sheathing allows for running joints, which means that you can have joints between trusses, but for no more than alternate boards across one gap.
Non-end-tongued sheathing should be connected with a butt joint over a support. No more than two boards in a row, widthways, can be connected over the same support. When covering with roof tiles or metal profiled sheets, non-end-tongued sheathing may be joined between supports, but with no more than three in the same gap.
Sheathing is supplied untreated or industrially primed with a target moisture content of 16%.

Laying sheathing.
Table 27 Minimum thickness of sheathing in roof structures
|
Roof covering |
Min. thickness |
|
Roofing membranes and liners |
23 |
|
Flat sheet metal |
23 |
|
Welded bands of stainless steel plate |
23 |
|
Metal profiled sheets |
20 |
|
Roof tiles, clay or concrete |
20 |
|
Roof slates |
23 |
|
Wooden shingles |
20 |
|
Sedum roof max. 150 kg/m2 |
23 |
Formwork
The wood used to create shuttering for concrete structures is normally of a lower appearance grade, G4-4 or better, than the grade used for structural timber. It is common to have a sawn surface on the side in contact with the concrete. Construction timber is used for the load-bearing parts of a shuttering system.
Fig. 77 Formwork with a sawn surface facing the concrete
Scaffolding timber
The sawn timber used for scaffolding must meet the requirements for construction timber. Pre-used wood may be used. Scaffolding boards must not be finger-jointed. Sawn wood is used to reduce the risk of slipping.

Fig. 78 Scaffolding boards with sawn surfaces to reduce the risk of slipping



 Gislebadet, Gislaved.
Gislebadet, Gislaved. Umeå Östra travel hub, Umeå.
Umeå Östra travel hub, Umeå. Kyrkesund, Tjörn.
Kyrkesund, Tjörn.
