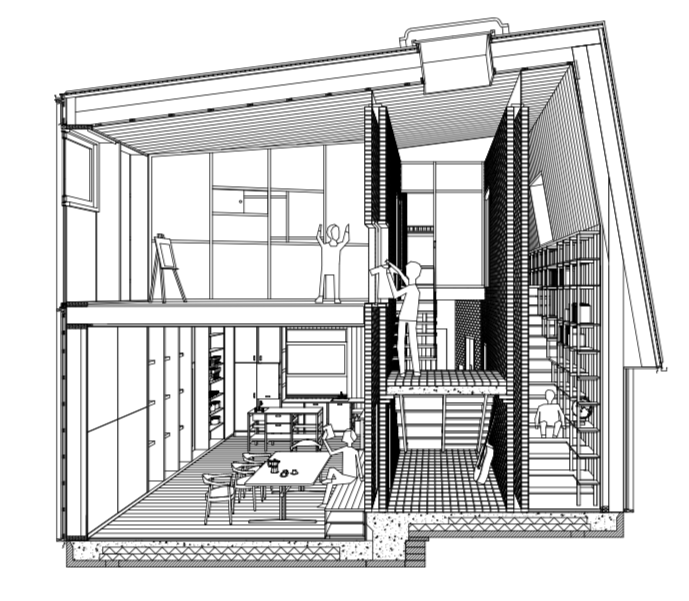Jury’s statement
Approaching through the trees, the house reveals itself with its distinctive roofline. The enclosing and slightly unusual design prompts curious anticipation for what awaits inside. On the other side we have the opposite; here the volume opens up into a generously glazed façade. Inside, the slope of the terrain is reflected in the step down to the kitchen and living room, which look out onto the forest. A playful approach to level and direction is apparent in the ingenious positioning of the rooms around the brick-built core.
Moving through the house is a journey of discovery through a personal and richly rewarding sequence of rooms. The functions of the rooms overlap and the exciting sightlines, nooks and niches create a wonderfully enjoyable experience overall. A range of production methods have been combined to erect the building, selecting the right method for the right purpose. Prefabricated structural elements have been married with fine joinery. Built-in wooden furniture marks the transitions between the different functions. The materiality of the wood is accentuated by the brick core.





