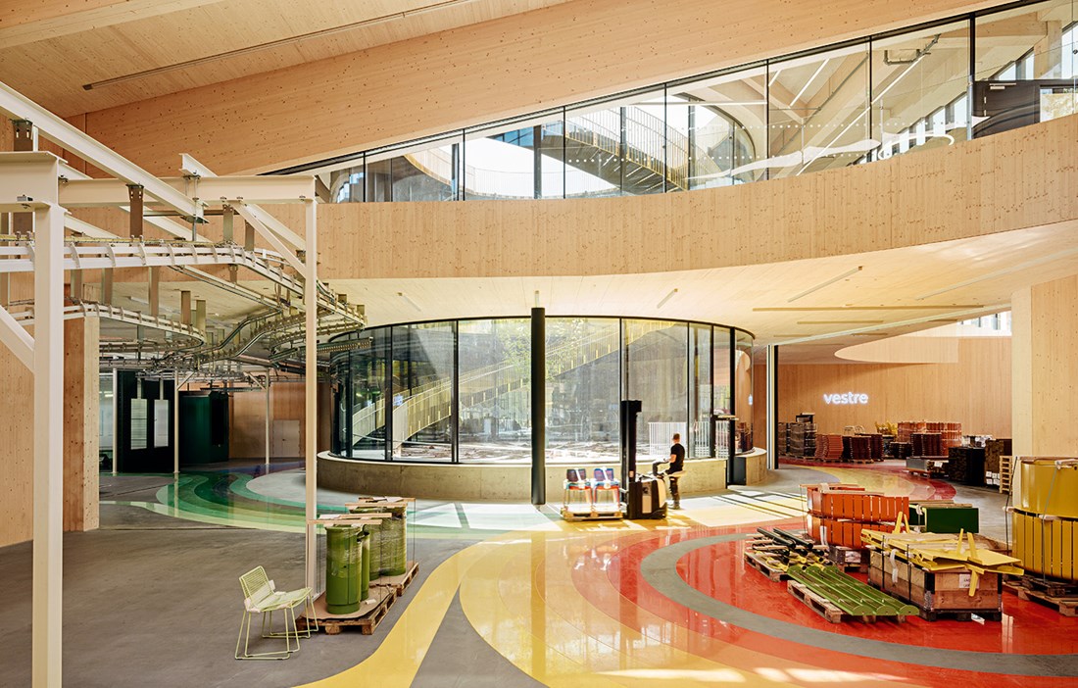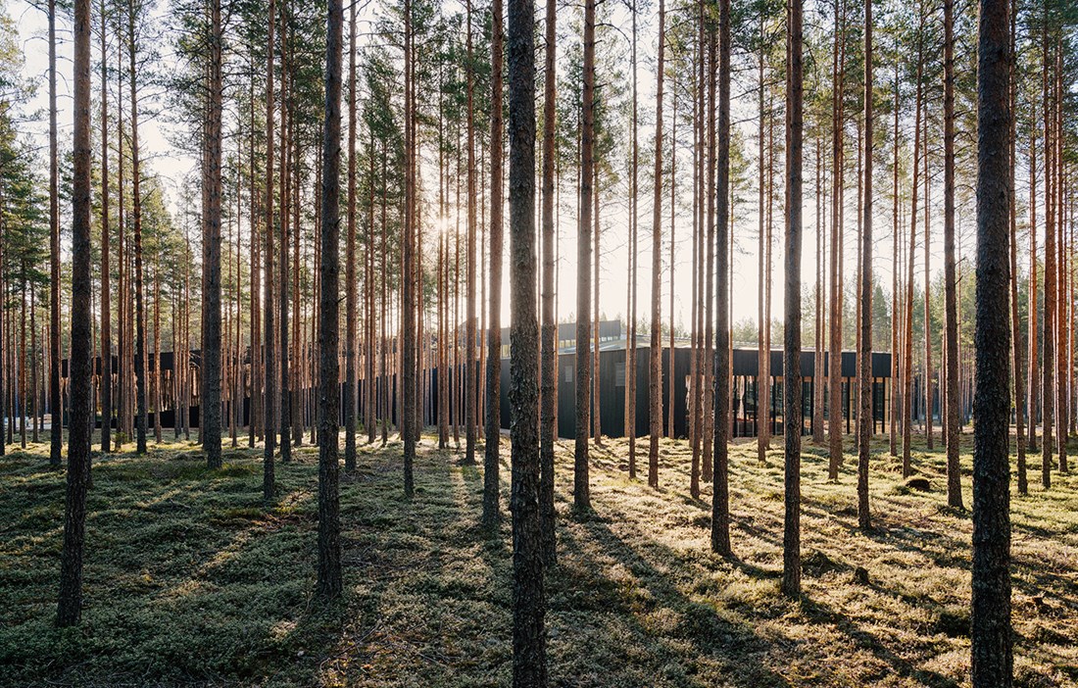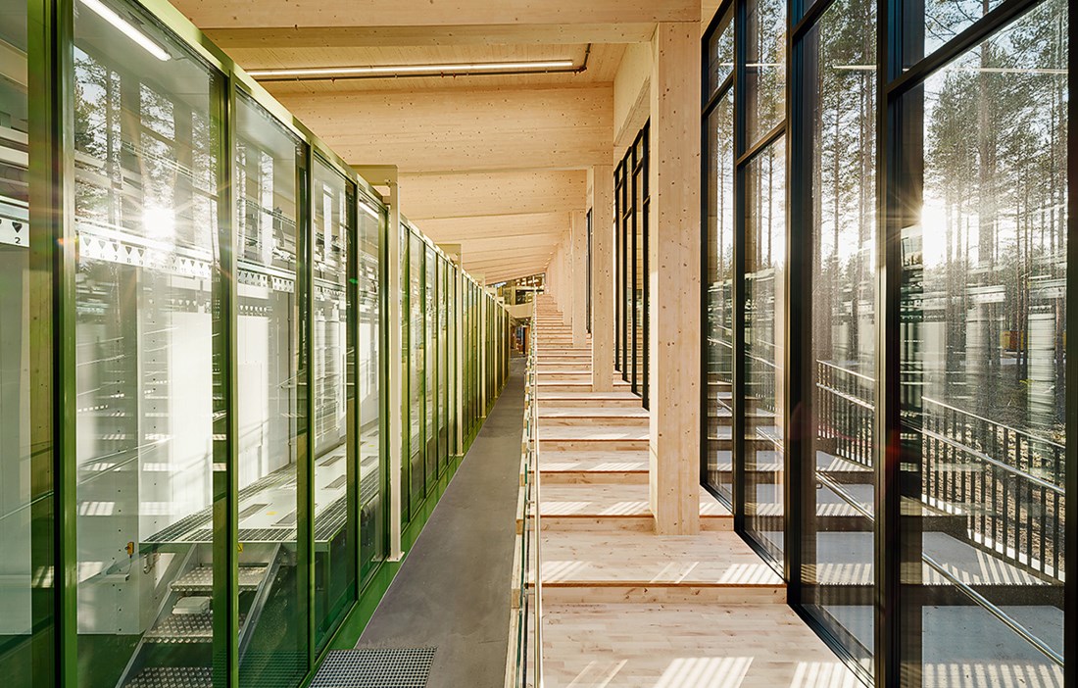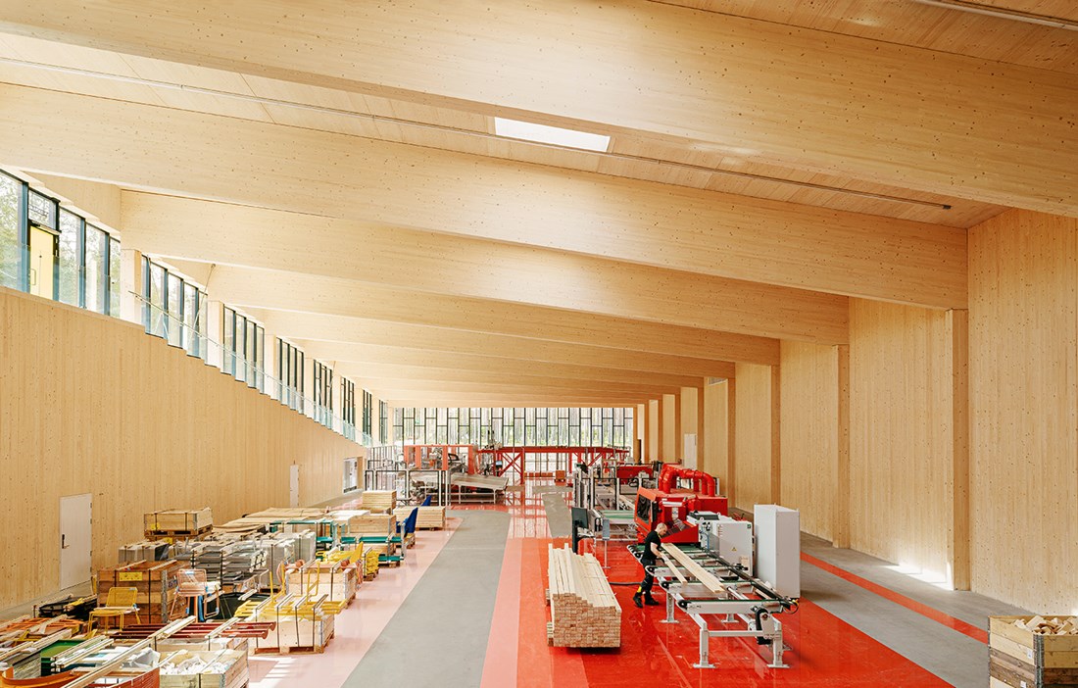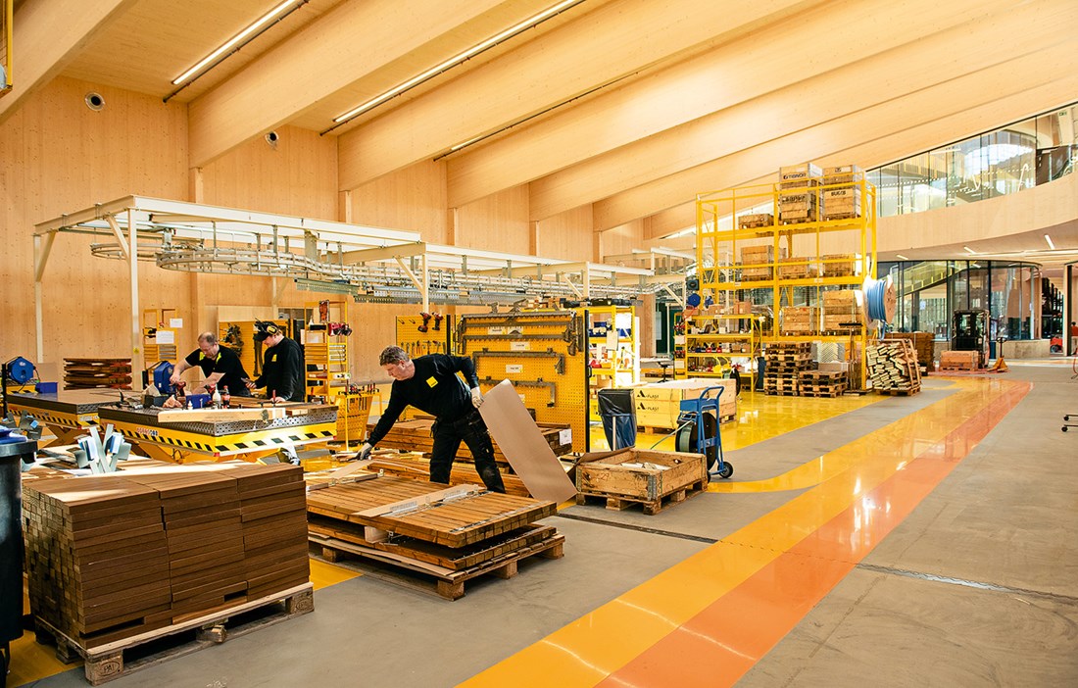When multi-award-winning architectural practice BIG was asked whether they wanted to build Vestre’s new furniture factory in Magnor, Norway, they were initially unsure.
»We don’t usually do factories. But we were told that Vestre wanted to do something very different from an ordinary factory, in terms of both design and sustainability, and that we would pretty much have free rein on the design front, and that tipped the balance,« says Viktoria Millentrup, architect and project manager for the building.
The spectacular furniture factory, dubbed The Plus, enjoys a beautiful location in the middle of the forest, near the small village of Magnor with its 900 inhabitants. The building is shaped like a plus sign, or rather a propeller with four rotated wings that land on top of each other in the centre. The form of the building is by no means random – the design is closely tied to the four production units in the factory: machining, painting, assembly and warehousing.
»Once we understood the flows, the pieces of the design puzzle all fell into place,« explains Viktoria Millentrup.
The solution was to create a separate wing for each of the four production units, connecting them with a circular atrium in the middle. On the upper floor, the offices have 360° views of the production line and a stunning outlook onto the surrounding forest.
»Because the building is completely symmetrical, we’ve painted the machines and the floors in each unit in different colours, to make navigation easier. Some people were quite surprised to find that they would be working with coloured machines – not least in the red section, which ended up being more of a pink,« adds Viktoria with a smile.
The connection with nature and the surrounding forest is important. Several nature trails running around the factory now link up and lead to the building. Once there, you can climb up onto the 14 metre-tall building via steps that run along two of the four wings.
»Walking up one side and down the other is a bit like climbing a small mountain, and it’s something you can do at any time of the day. We wanted the building to be accessible and open to everyone, as part of the right to roam and our Scandinavian heritage,« says Viktoria.
The huge windows in the façade give views out to the forest wherever you are in the building. Conversely, visitors can look into the colourful factory and see what is going on. In addition, when the factory is open, you can go down into the courtyard in the middle, which also has an exhibition space.
»As a playful detail, we’ve added a slide from the top down to the ground, where you get a soft landing in the forest. With a drop of 14 metres, it’s actually the tallest slide in Norway,« states Viktoria Millentrup.
The forest around the factory contains a trail of art installations, poetry boards and large-scale outdoor furniture from Vestre – including a bright pink 30 metre-long picnic table – and new furniture and installations will continue to be added around the site. The aim is to create a destination for all ages, something that has already happened despite the factory only opening very recently.
Architect Viktoria Millentrup
»WE’VE PAINTED THE MACHINES AND THE FLOORS IN DIFFERENT COLOURS.«
»By inviting visitors in, we want to inspire others and show the younger generation that our industry can be an attractive, eco-friendly and sustainable workplace,« says Marianne Preus Jacobsen, project manager and part of the family that owns Vestre.
The decision to build a new factory was prompted by the strong growth that Vestre has seen over the past 10 years. The business had begun to outgrow the factory in Torsby, and there was a desire to repatriate and take control of certain operations to improve their efficiency. It also presented an opportunity to make further advances in the area of sustainability, becoming the first furniture company in the world to achieve the highest level of BREEAM certification: Outstanding. In many areas, the company chose to go even further, comfortably exceeding the set targets.
»The world is running out of time. If we are to meet the climate goals, someone has to lead the way. We’re a small player, but we’d like to inspire others to take the same action – because if we can do it, anyone can. It’s also why we’re being totally transparent about what we’re doing and happily sharing our experiences,« says Marianne Preus Jacobsen.
Investing in wood as the construction material was a crucial sustainability factor. The load-bearing structure mainly comprises 54 glulam beams measuring 180 cm x 22.5 m, plus around twice as many glulam posts. Each production hall has 12 beams supporting the roof and distributing the vertical loads, while the CLT walls take care of all the wind loads and the building’s overall stability. In addition, there are another four thick beams holding up the roof in the middle of the building.
The load-bearing structure is made entirely of wood in the four wings, while the centre core also features eight large and eight small steel beams. These appear in the first floor ceiling, on which the four wings rest.
»We considered having wood here as well, but the beams would have had to be so thick that we decided against it,« says Magnus Holm Andersen, project manager at Woodcon, which was responsible for the timber structures in the building.
One interesting detail of the project is that all the pipes and cables and the ventilation are concealed either in the floor or in the three metre-wide utility spaces that run along each production hall. This creates a light and airy factory that is clear of any technical installations apart from the actual production machinery.
»The corridor has a stabilising function, forming part of the load-bearing timber structure,« states Magnus.
Wood also plays a major role in the building’s appearance, both inside and out. In addition to the large expanses of glazing, the façade features larch that has been scorched using a traditional method to make it practically maintenance-free. Internally, the walls are primarily made using CLT panels.
Project manager and co-owner Marianne Preus Jacobsen
»WE DON’T NEED TO PUT THE HEATING ON UNTIL THE TEMPERATURE IS DOWN AROUND THE FIVE DEGREE MARK.«
»Overall, the whole load-bearing structure is 95 percent wood,« explains Magnus Holm Andersen.
As a result of all the various measures, The Plus generates 55 percent fewer greenhouse gases than a traditional factory. As such, it already meets the EU’s requirement to cut emissions by 30 percent by 2030. One of the contributing measures was designing the building to the Passive House standard. Thanks to the building’s extra envelope, more than 95 percent of the energy can be recovered. It is also possible to reuse much of the surplus heat formed in production.
»Because of this, we don’t need to put the heating on until the temperature is down around the five degree mark,« says Marianne Preus Jacobsen.
Much of the roof is also covered in solar panels, 888 in all. In the summer, this enables the factory to run entirely on self-generated energy, and over a year the panels produce in excess of 250,000 kWh.
The windows too are tailored to minimise energy consumption.
»One of the challenges of BREEAM certification was sourcing windows that were sufficiently energy-efficient while also letting in the desired amount of daylight. We did have to scale things back a little and choose slightly smaller windows than we had originally intended,« says Viktoria Millentrup.
The building additionally has several circular features, including recycling the relatively large amount of water used in production.
»This relates mainly to the steel components that have to be cleaned and cooled down after being galvanised. We do this in a closed-loop system, where we can remove the chemicals from the water, recover the heat and energy and then use the water again,« adds Marianne Preus Jacobsen.
Another circular feature is the windows, which were largely made from recycled aluminium and glass. Some of the wood used in the load-bearing structure comes from the trees that had to be felled to make way for the new building. The site was initially going to be used for a different, larger development, which would have meant losing 30 hectares of planted pine forest. The current solution has a much smaller footprint, with trees coming right up to the building.
»The shortage of space during construction was one of the biggest challenges, because we were forced to assemble three of the wings first and then to do the area in the centre and the final wing. Then the small tolerances we were working to made it even more difficult. Yet despite the building measuring 135 x 135 metres, the largest deviation was no more than 12 millimetres,« says Magnus Holm Andersen.
Time was another challenge. When Woodcon arrived on site, they had 15 weeks to get the entire wooden structure in place.
»To achieve such precision, we needed skilled suppliers and good materials, which we definitely got from Moelven and Stora Enso. We also have our own installers who are meticulous while also being able to keep up the pace,« adds Magnus.
Another key focus of the project was biodiversity. Many of the small bushes and plants that previously occupied the site of the factory have been planted up on the roof instead. In addition, biodiversity now features in the company’s product range, with the recently launched furniture series for urban insects, birds and small animals winning the Danish Design Award 2022.
Otherwise, the portfolio largely comprises sustainable outdoor furniture for urban settings.
»We believe that we need to manufacture in a whole different way, so the products can be adapted and repaired, and used again and again. Our vision is to not make a single product that won’t last forever,« says Marianne Preus Jacobsen.
The products also come with environmental and climate declarations, so customers know the footprint of each one.
»Transparency is always important. And if you put yourself out there, you have to be able to answer critical questions. For example, a few people have questioned the location of the new factory and the logistics of it all. Can relocating to the middle of the forest really be eco-friendly? But we simply explain that the factory is right next to a major highway, as well as being close to the Swedish border and our factory in Torsby. What’s more, all our distribution is fully carbon-neutral,« says Marianne Preus Jacobsen.
The new factory currently employs around 30 people, rising to 40 in high season, but it is designed for a total of 70 employees. One of those workers is production manager Pierre Öberg, who has been here since April.
»Working here is fantastic. With core values focusing on sustainability, the environment and employee well-being, there is an excellent culture here, which makes you feel very welcome. And the factory itself is so wonderfully light and airy, with wooden walls and the forest just five metres beyond the windows,« he says.
Viktoria Millentrup thinks about her father, who spent 20 years working in a factory with no windows of any kind.
»Your place of work has such a crucial impact on your life and your health, So it feels amazing to be involved in creating a new kind of factory where people are more than happy to work

