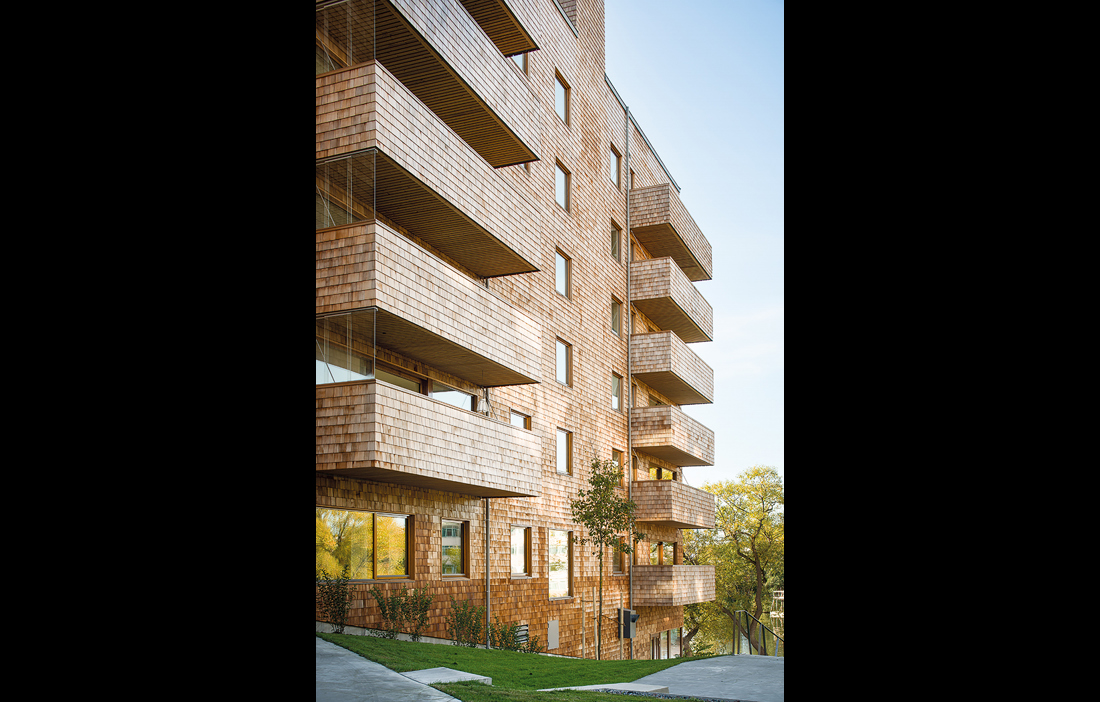Strandparken’s location on the sunny side of Bällstaviken marked the starting point for the design. Contact with the water, sightlines, the sun, the surrounding area and the mature trees helped to determine the position of the buildings. The steeply pitched roofs of the apartment blocks have discrete eaves. The material count is low and the attention to detail is high. The structural frame is solid wood, with wooden façades that give the buildings a time-honoured and characterful appearance. Balconies with glass ends overlooking the water provide both views and privacy. Large areas of glass, with sliding doors onto the balcony or roof terrace, extend the apartments and give them a sunny outdoor space that offers contact with the water.
Facts
Location: Hamngatan 17, Sundbyberg
Building type: Apartment block
Client: Folkhem Produktion
Chief architects: Gert Wingårdh and Anna Höglund at Wingårdh Arkitektkontor
Project architects: Hanna Samuelson and Andreas Stålberg
Contributing architects: Rikard Petterson, Paula Stenqvist, Pilutaq Larsen Ström, Emma Lindegård Holmström, Tord-Rikard Söderström and Camilla Maruyama
Landscape architect: C-o-m-b-i-n-e
Main contractor: Folkhem Produktion
Structural engineer: Martinsons (wood floors 2–9), Tyréns (concrete floor 1 and geotechnical engineering)
Built in: 2011–2013

