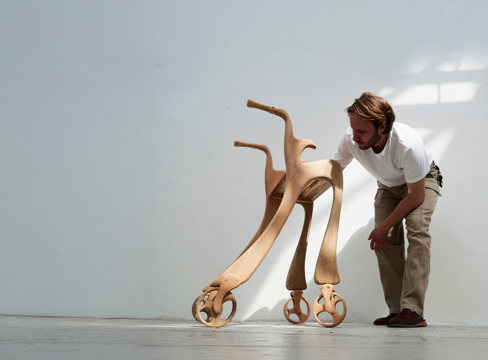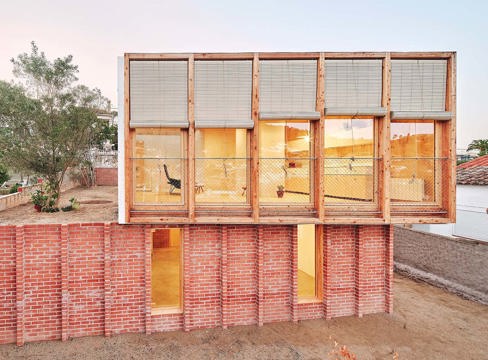By the early thirteenth century, people in Sweden had clearly developed sufficient knowledge of construction engineering to build a good, sturdy building from three components: cross-joint log walls, a roof of birch bark covered with planks or shingles, and an insulated foundation. Cross-jointing requires a lot of timber – preferably straight, slow-growing pine without knots. The result is a very stable but heavy structure, each component of which can be individually replaced as necessary. This weight requires a stable stone foundation, or a solid stilt structure that also rests on stone.
Stone sill foundation
In terms of structural engineering, the stone sill foundation was a very important improvement, extending the lifespan of timber buildings by avoiding the problem of damp caused by contact between the timber and the ground. A layer of birch bark between the sills and the first log was used to insulate against conden-sation on the stones. The roof was also covered in birch bark held in place by roof timbers, usually half logs, laid on top of the bark. Otherwise, shingles of high-quality pine were used. This combination made for a low-maintenance building with an exceptionally long working life.
Shingles
In a churchyard on the shore of a lake in Ingatorp, Småland, stands an imposing timber shed clad in red shingles (see image 1). It is as good as completely intact and unchanged since 1294, thus virtually unique in terms of its authenticity, not only in Sweden but globally. In a report on a meticulous renovation of the shed between 2011 and 2018, architect and project manager Lennart Grundelius noted: “One could scarcely come any closer to the Middle Ages. No-one has been there to chop and change or remove anything”.
The shed was constructed from pine trees felled in the winter of 1293/94. The logs were dated by dendrochronology, the study of the annual rings of trees, in conjunction with the restoration. The building had previously been dated to 1239 using the same method, but it later emerged that this first attempt at dating was based on the only log reused from an older building.
Dowel reinforced dovetail joints
The timber consists of complete squared logs with the sapwood retained. The only joints, dowel reinforced dovetail joints, are in the corners.
At some point, the interior of the shed has been whitewashed. On the exterior, the logs were originally untreated but at some point before 1560–1580, when the facade was clad in shingles up to 80 centimetres in length, they were tarred. The roof is constructed with Roman-style roof trusses covered with shingles.
The small door and its ironwork are believed to be original. The exterior red paint is more recent, but the interior of the building looks just as it did in 1294; only three roof boards and a few exterior sections of log have been replaced.
Text: Carl Johan Liljegren Photo: Staffan Lagerstedt, Taxelson, Holger Ellgaard






