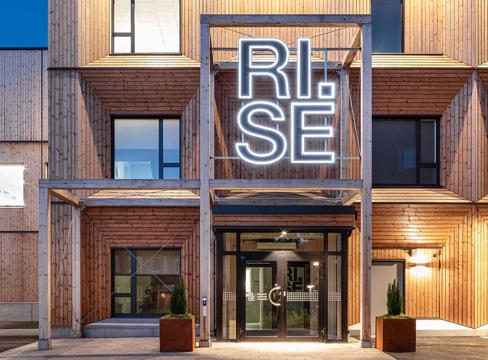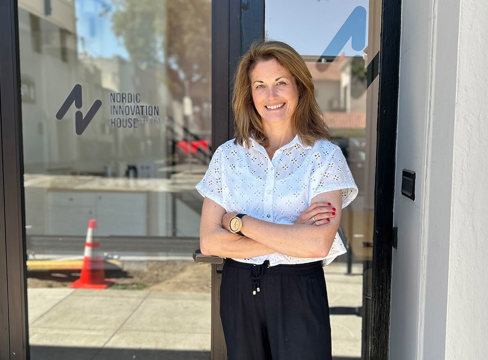In Germany, Berlin Metropolitan School is a model for how timber can be used efficiently, sustainably and aesthetically in urban environments. The muti-awardwinning project has been praised for both its architecture and its sustainability. When Vera Hartmann and her colleagues first became involved in the project in 2013, there was an existing plan for two small extensions plus a sports hall on the school’s courtyard.
Hartmann quickly realised that this solution was inadequate to meet the schools long-term needs.
“My immediate thought was that this was not the right way to go. The school had 500 students and the goal was to double this number. Our client needed a solution that could meet both present and future needs,” says Hartmann.
Another problem identified by the team was that Berlin largely rests on sandy soil. Building a sports hall on the school’s courtyard would involve increased and more complicated drainage solutions that, in the long run, would also have a negative impact on the foundations of the main buildings.
Instead of implementing the existing plan, the team from Sauerbruch Hutton proposed a comprehensive study to identify the school’s real needs. The results of the study sent the team back to the drawing board. The original plan was discarded and instead it was decided to extend upwards by adding rooftop extensions to three of the existing structures and building a four-storey annex down to street level. By doing so, the design achieved both a safer, more sheltered courtyard and, by evening out the existing roofline, a more harmonious building.
“We wanted to create a place where students could feel at home,” says Hartmann.
The school is situated in the Spandauer Vorstadt neighbourhood of central Berlin, an area of the city that was once in East Germany. It is one of Berlin’s best-preserved areas from the GDR era and a conservation area, hence the city’s urban planning department was involved at an early stage to secure the necessary permits.
Respecting the past
By preserving the original buildings and combining them with modern additions, the architects created a harmonic balance between old and new.
“We were keen to preserve the school’s history. The students are too young to have lived in the GDR, but they can feel the history through the walls. The past and the present can coexist now,” says Hartmann.
The choice of materials was vital to creating harmony between the old and new. Copper cladding was chosen for the extensions, both because it matches the warm tones of the original brick facade and because it is sustainable and recyclable.
The exposed timber of the new interiors also reflects the old buildings. The extension includes a large auditorium that physically and functionally links the school’s parts to create a whole. Large stairwells now link the various buildings and, thanks to the installation of acoustic panel ceilings, provide space for both teaching and self-study.
Spaces for both learning and community
The site on which the school is built has a long history of social commitment and activism. It was once home to assembly halls, theatres and a cinema. The team from Sauerbruch Hutton was also determined to acknowledge the historical aspects of the location and create an environment that would benefit the local community. This part of the project is ongoing and will involve the addition of new premises for community use.
One specific measure intended to embrace the local community was to obtain a permit for the use of the school’s auditorium outside school hours. It is now hired out for events and can accommodate up to 1,200 people. The school library also opens on weekends so that people other than the school’s students can use it for self-study. The next stage in the site’s development as an accessible meeting place for the community will be a café run by the school.
Vera Hartmann, Architect and Project Manager of Architectural Practice Sauerbruch Hutton
The choice of timber as a material and the challenges of the design
Prefabricated cross-laminated timber elements were used to construct the airy auditorium, while other parts of the building combined timber with concrete to handle structural demands. The project team used a cast concrete slab to support the new timber structure.
Building work took place during term time and lessons continued as usual.
“Lightweight timber and prefabricated elements throughout made it possible to minimise both the construction period and disruption to the school’s activities, We had a very good logistics system in place, with elements supplied by a large company and installed by a local contractor,” says Hartmann.
Existing walls posed significant challenges
One of the project’s greatest challenges was working resource-efficiently with the existing walls of the three original buildings, which were constructed from large, load-bearing prefabricated concrete slabs, a system known as Plattenbau in Germany.
“We had to perform a thorough analysis and adapt the design of the extension to minimise the load,” says Hartmann.
The solution was to turn the new timber structure 90 degrees so that the existing, load-bearing walls could support it. This transferred the weight of the new timber structure to the foundations of the existing buildings.
Text: Anna Strömberg Photo: Jan Bitter Drawings: sauerbruch hutton









