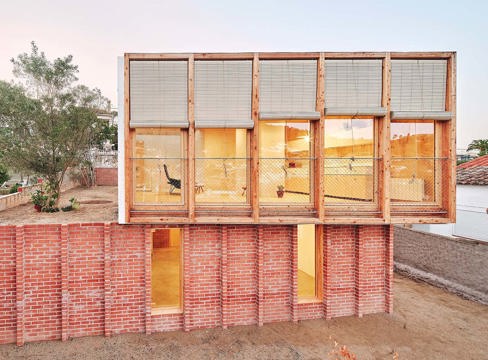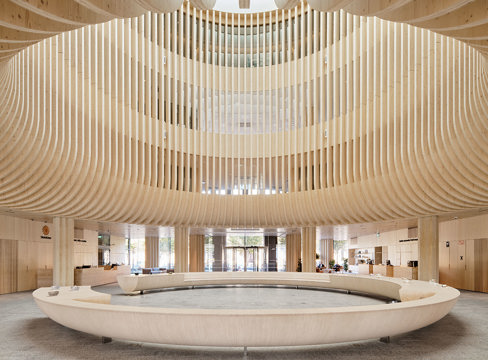Walking into Gjuteriet, the HQ of oat drink company Oatly, a converted foundry in Varvsstaden, Malmö, one is presented with multiple simultaneous perspectives. Not only the many interior design details and the delightful lounge vibe of the foyer, where one can start the day with an espresso at the café counter. Glance up and you will be confronted by the wine red traverse beam that supports the building, and beyond that the suspended timber framework of the upper floors.
Daylight streams in from all sides. You can see the sky, look diagonally across to the other side of the building, or out onto the quayside and the shipyard basin. The building interacts with both its surroundings and the history of the old Kockums shipyard, where a vibrant new neighbourhood is gradually taking shape. Devoid of confining floors, the open-plan building facilitates creative meetings and creates a sense of community.
Six years ago, this listed building was a ruin, open to the elements, consisting of three brick facades and a steel frame with an impressive overhead crane. It was originally used to cast machine parts for Kockums ships and bridges. Since then, it has been put to various uses over the years before finally being abandoned to its fate.
A frame with character
“We didn’t really have any idea what we had gotten ourselves into when we first came in. There was no building, only parts of one. But the frame had character and we were keen to build on that,” says Stefan Sjöberg, founding partner of Kjellander Sjöberg, the architectural practice tasked with transforming the building after winning a competition arranged by property owner Varvsstaden in 2019.
Since then, the walls have been rebuilt using 65,000 recycled bricks from the shipyard area, as well as generously proportioned windows that clearly reveal the building’s industrial heritage.
There is a special mixture of materials: robust red brick, the powerful steel frame and innovative timber structures that between them create a dynamic and diverse environment with an industrial feel. To this can be added design details such as chequer plates and light fittings from Peab’s materials bank, which stores building materials salvaged from the demolition of the shipyard.
Gjuteriet is open all the way up to the new skylights, preserving the feeling of a machine hall that the building has had since it was built in 1910. The building is supported by timber columns beside the external walls and in the centre of the building that stand on the traverse beam that is the point of departure for the architectural solution.
“The traverse worked splendidly as part of the new construction. Had we used a standard floor plan, the hall feeling would have been lost. We wanted an open solution,” says Sjöberg.
“And we fairly quickly decided that we wanted to use wood as a material. Wood is lightweight, beautiful and renewable. We also considered Oatly’s product, oat milk, which goes well with wood.”
Wood was not the obvious choice, at first
That said, it was far from the obvious choice as far as the contractor was concerned, as they were initially relatively averse to the choice of material, advocating for concrete or steel solutions.
“But woodwork is easy to lift in, can be quickly assembled and is cost-effective. It’s also more flexible and easier to adjust than prefabricated concrete blocks,” says Sjöberg.
Wood and steel also make for an interesting combination. While they may appear different, both materials are relatively lightweight and very strong. That said, joints are complicated.
Cross-laminated timber and glulam
The floor structure is made of cross-laminated timber while beams and pillars are in glulam. Flooring is pine treated with a light, white-pigmented wax oil. Sound absorbing acoustic cassette ceilings are covered with pine slats. There is however variation in the building’s enclosed spaces, such as conference rooms, where red elm panelling on the outside gives way to oatmeal coloured, laser-cut pine plywood interiors. Railings are also in red elm.
This combination of woods creates a warmth that contrasts with the somewhat cooler black ironwork and staircase.
“We wanted to differentiate between the wood of the original frame and our additions. This creates clarity in terms of what is permanent and what can be easily moved or disassembled,” says Johan Pitura, senior architect at Kjellander Sjöberg.
And flexibility is also one of the ideas behind the design of the ground floor. Almost everything can be adjusted or relocated depending on the nature of the organisation. Wooden structures also provide nice, subdued acoustics, and they are easy to furnish; almost anything goes with a living wood interior.
“All of the old materials contribute a story, while not being too polished. They also make an interesting contrast to the wood interior – and provide a bright and vibrant work environment with many meeting places,” notes Sjöberg.
”The most interesting thing about the building’s design is the combination of the new timber frame and the existing steel frame”
”Our greatest challenge were the trusses hanging from the traverse. They are executed as a sandwich construction, with a steel core between two glulam beams in the outer frame, which is the hook that the entire wooden floor hangs from,” says Johan Pitura, senior architect at Kjellander Sjöberg.
The long span of the building also posed challenges for the timber structure.
“All connections from walls to ceilings must be telescopic, so that the frame can move without causing cracks. These need to be executed while maintaining the wall’s function in terms of, for example, noise and fire requirements. And as we don’t have a suspended ceiling, they needed to be designed as visible interior elements.”
Text: Johan Wickström Photo: Rasmus Hjortshøj, Kjellander Sjöberg











