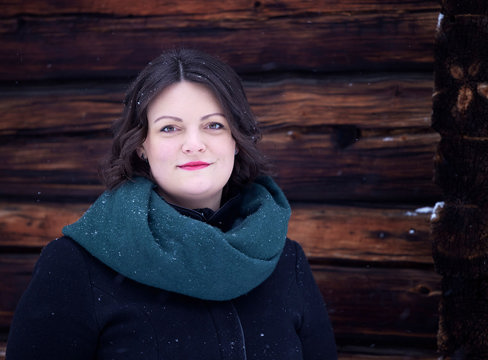RISE’s new investment is one of the few industrial buildings in Sweden with both a timber frame and timber cladding. Here, RISE will be developing and scaling up applications for biomass, a fossil-free alternative for everything from paint to electricity and aviation fuel.
”Historically, industrial buildings have generally been constructed in steel and concrete. But here, glulam and CLT have been used for the frame, parts of the exterior walls are entirely wood, and the facade is clad in wood panels,” says Gustav Cervin, structural engineer at Sweco.
It was the client’s express wish that timber be used as the construction material throughout.
RISE had ambitious climate ideas for this project. This made wood the obvious choice, says Cervin.
Architects Mats Persson and Jozsef Szantho from Sweco presented their sketches of the building first, after which Cervin and other structural engineers were brought in to realise their vision.
“The engineer’s input often consists of elements that are not intended to be visible. I provide input on things that may change the details but not the entire building. The things I consider difficult may not be the most important part of the architect’s vision. We can then make adjustments to resolve any issues,” says Cervin
When the time came for contractor NCC to begin the construction phase, the original plan drawn up before the pandemic proved impossible within budgetary constraints. Increased costs prompted a rethink.
“We had to remove the entire fourth floor, meaning that the new building has no office space only the various testing facilities,” explains Mats Persson.
High demands
The overall character of the extension, with its relief pattern and square windows, was however retained. Building a new timber building adjacent to an existing concrete and brick one involved challenges. Both to make it match structurally and to create a seal between the layers of material to damp-proof the building.
The building is certified as a Silver level green building by the Sweden Green Building Council, making it something of a model for sustainable industrial buildings.
“Our demands were high from the outset, which I guess is unusual when it comes to industrial buildings,” says Persson.
Which part of the assignment are you most pleased with?
“Personally, the skywalk was definitely the most enjoyable. From my perspective as a timber engineer, I love it when you can actually see the structure from both the inside and the outside. But above all, I find the end-result very beautiful. The facade is also out of the ordinary. The carpenter would probably say it was a bit tricky. It was a challenge to build three-dimensionally, as various volumes and geometries stick out from the facade,” says Cervin. Szantho adds:
“I think the building looks great in its location. Both buildings are largely made from natural materials, and the materials have a recognisable origin. Brick and timber go together really well.”
Text: Jan Hallman Photo: Tim Meier, photo of Gustav: Private







