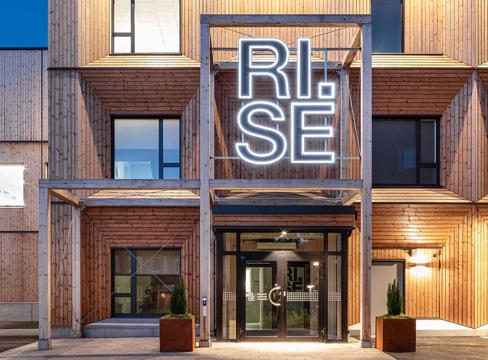Kuhmo, with its 8,000 inhabitants, lies in eastern Finland on the border with Russia. Surrounded by forest and with a long tradition of timber industry. Every summer a music festival is held in the town centre, but the location has long lacked a proper outdoor stage. This became a task for students at Aalto University – to design and build a timber stage for both everyday use and events.
“It was important for us and the municipality, who commissioned the project, that the stage would become a functional and social space, not just an attractive decoration in the town,” says Olle Björkebaum.
Intervowen glulam trusses inspired by the form of a snowflake
The project began during the autumn term of 2023, and the following summer the stage was inaugurated. The class, consisting of 17 students from nine different countries, each submitted their own sketch. Japanese student Meina Kobayashi's proposal, Kide, was considered to have the most development potential.
“Her sketch proposal can best be described as a structural concept. Developing it together with my classmates into a functioning stage was intensive but rewarding work,” says Olle Björkebaum.
Kide, which means ice crystal in Finnish, reflects the square geometry with eight interwoven glulam trusses – inspired by the fractal form of the snowflake. The nine-metre-high construction rests on two corners and is clad in semi-transparent metal mesh that allows the inner timber structure to be visible. The roof consists of laminated veneer lumber (LVL) whilst the stage floor and staircase are built in local pine.
A staircase that emerged during the building process
“Halfway through the process, the client requested a clear backdrop to be able to hide, for example, stage crew behind the stage. That's when the staircase emerged to mark a rear side,” says Olle Björkebaum.
During the project, he was responsible for, among other things, assembly templates for the glulam trusses – but also helped solve a crucial construction error. It turned out that the connection surface between diagonal and vertical beams was too small, meaning not all screws would fit.
“It became a precarious situation, but also very instructive. We needed many screws on a very small connection surface for the structure to hold together. At the same time, the screws needed to have a certain distance from each other to prevent the timber from cracking. It was initially an impossible equation, but we solved it by carving grooves into the beams so they could be fastened to each other with fewer screws, but with the same load capacity.”
When Olle Björkebaum first heard about the Wood Program at Aalto University, he had no thought of living in Finland. After three years on the architecture programme at KTH Royal Institute of Technology, however, the idea of deepening his knowledge in timber architecture arose and the Finnish education appealed to him. A scholarship from the Lennart and Alfhild Gabrielsson Foundation made it possible.
“Without it, I would probably have had to decline the education. So I'm very grateful for the help I've received,” says Olle Björkebaum.
Tribute to the small municipality of Kuhmo
At the same time, he takes the opportunity to praise the small municipality of Kuhmo, which made the decision to let students design and build an advanced timber construction in the middle of the town centre.
“It's been very rewarding to be part of a real project; you learn a great deal about interaction and collaboration. What has appealed to me in this project is that little Kuhmo dares to invest in outstanding architecture. I sometimes think there's too much metropolitan focus within architecture.”
Text: Gustav Schön Photo: Aalto University, Malin Age





