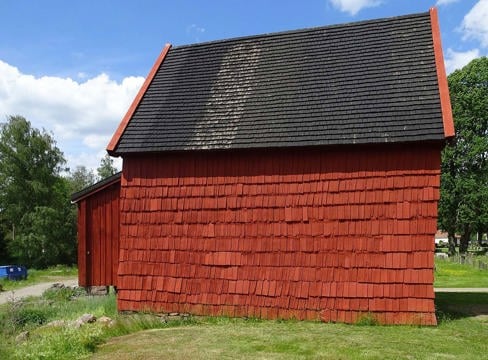This year's world expo in Osaka, Japan celebrates timber in many ways – both as a stylish material and as an essential piece of the puzzle in solving the climate crisis. The entire site is framed by the enormous, eye-catching Grand Ring timber structure, with a circumference of two kilometres, an outer diameter of 675 metres and a width of 30 metres.
“With Expo 2025, building materials have shifted dramatically from steel and concrete to natural materials, particularly timber. And I believe in some ways it could have the same impact that Crystal Palace once had,” says architect Sou Fujimoto during an online interview.
What the star architect Fujimoto is referring to is that at the world exhibitions at Crystal Palace in London in 1851, and at the Paris exhibition with the Eiffel Tower in 1889, steel was showcased as a revolutionary new building material. These global events have historically served as launching pads for new architecture – and Sou Fujimoto now hopes his creation Grand Ring can become the starting point for a similarly major building trend in timber.
Of course, such a growing trend already exists in many countries, where Sou Fujimoto particularly highlights northern Europe's timber building traditions.
“In the Scandinavian countries, large-scale timber structures are common,” he says, continuing: “But I perceive a major difference with the global market, and also the Japanese market, which don't use timber in such an obvious way.”
Sou Fujimoto, whose practice has offices in Tokyo, Shenzhen in China, and Paris, thinks that large-scale timber construction in particular has developed more in Europe than in Japan. And for anyone travelling through the Japanese megacities of Tokyo, Osaka and Yokohama, with a total of approximately 16 million inhabitants, it becomes clear how building materials like concrete, steel and glass dominate. At the same time, Fujimoto's homeland has a strong tradition of timber house building, but primarily for smaller buildings – for example single-family homes, teahouses and small temples. The hope is that this can be extended to larger structures over time.
A world record ring
We visit Expo 2025 and are impressed by the vast timber ring around the exhibition site. Long promenades and parks have been laid out on top of the building, and crowds of visitors stroll along the top of the structure at sunset. A sort of public space in mega-format, on the border between forest and city.
The timber framing beneath the Grand Ring is undeniably impressive. Through openings in the robust columns, timber beams have been threaded through and then wedged in place with wooden pegs – all in classic domestic style, repeated almost infinitely. This too has its explanation. It's not clear what will happen to the giant structure after the exhibition ends, but the Grand Ring will unfortunately not be able to live on in its current form.
“That's why it's based on traditional Japanese timber frame construction that's easy to erect and dismantle. The timber is assembled without screws. I thought about that, in case we need to take down the building afterwards without destroying it.”
Could become furniture
Osaka's city authorities have said that the entire exhibition site will be returned to the city as flat, undeveloped land when the event has concluded. In time, the area will be used for new housing and other properties – Japan's second city Osaka has a population of 2.8 million inhabitants and is constantly searching for new areas to develop.
“As a temporary event, it's not particularly sustainable in itself. But we're thinking of using the timber again, perhaps as new buildings or even furniture,” notes Sou Fujimoto regarding the future of his record-breaking building.
But why a ring specifically? The idea behind the circular form was that it should symbolise harmony and unity, according to Sou Fujimoto, with all national pavilions housed within the giant ring.
“So the master plan shows how even during these difficulties with the fragmented global situation, we can nurture hope that the world can come together and unite,” explains Sou Fujimoto.
Text and photos: Joakim Rådström
Timber in focus in the Nordic pavilion too
Sweden is participating at Expo 2025 in Osaka alongside the other Nordic countries. They are highlighting the Nordic spirit of innovation, sustainability work and culture under the theme “Designing Future Society for Our Lives” and, like the Grand Ring, the Nordic Circle pavilion is also built in timber.
Italian architect Michele De Lucchi and the practice Amdl Circle, with Rimond as implementation partner, have designed the Nordic pavilion. The 1,200-square-metre, 17-metre-high timber structure is intended, according to the design description, to “embody timelessness and sustainability”.
The façade is clad in dark timber with a distinctive surface reminiscent of traditional Japanese wood protection methods such as shou sugi ban – where the outer layer is burnt to create protection against weather, insects and rot. The building thus connects to both Nordic and Japanese timber building traditions.
The base material for Nordic Circle has been treated with a mixture of persimmon fruit pulp and pine charcoal, which both protects the material and gives it a grey tone.







