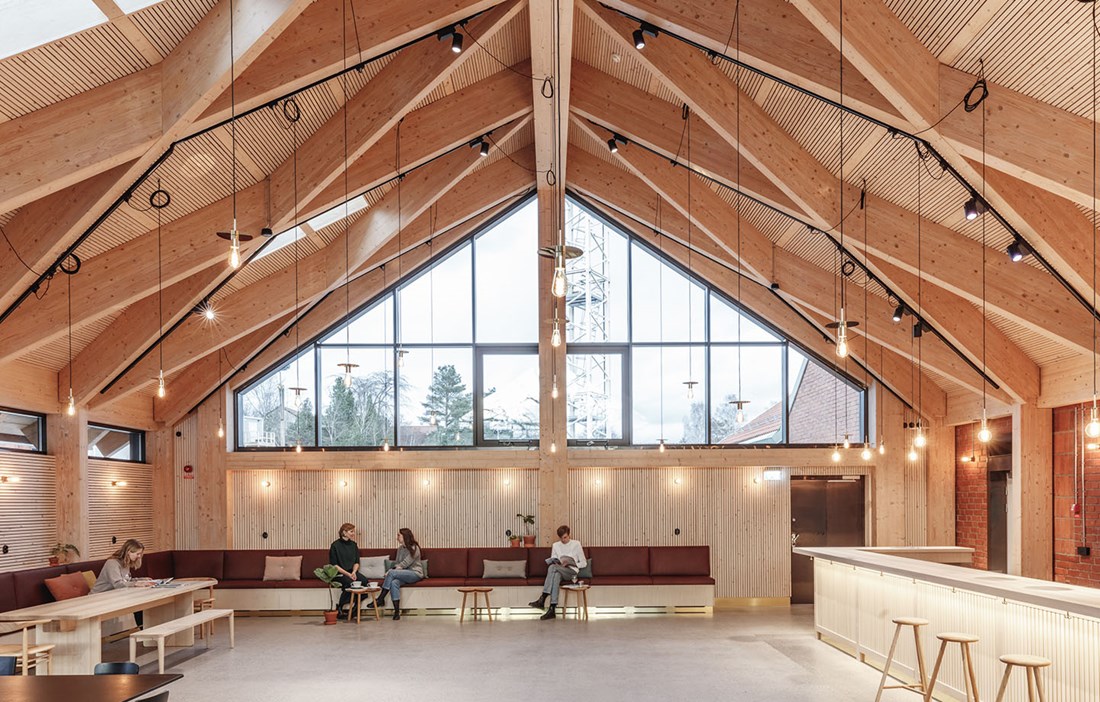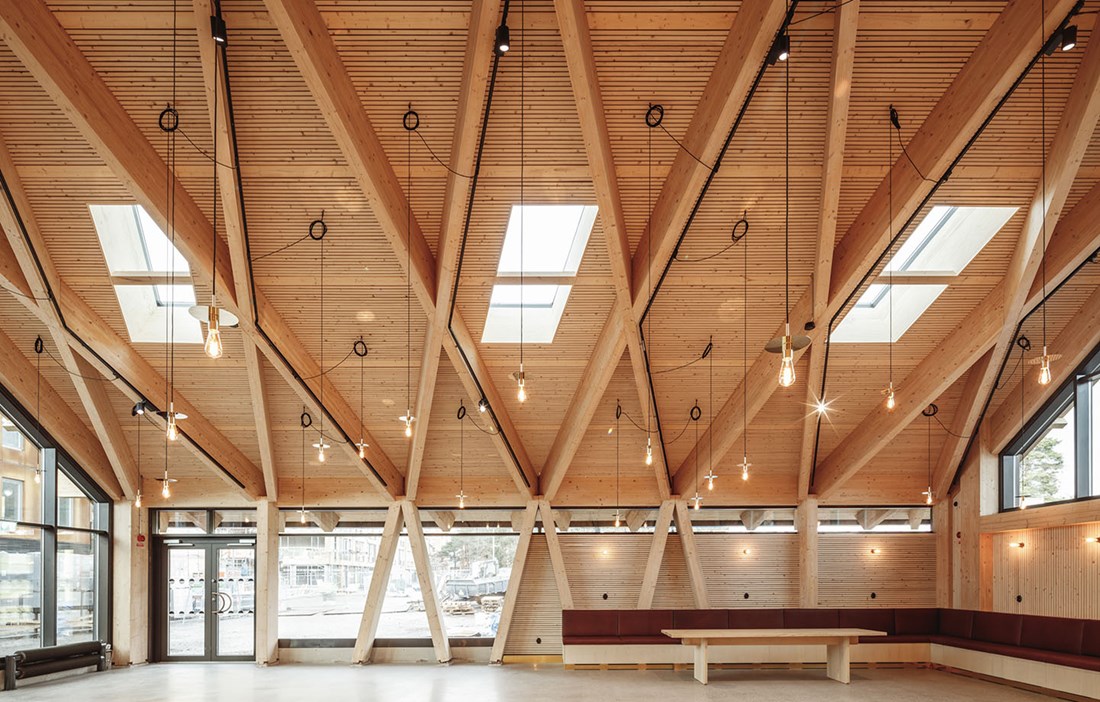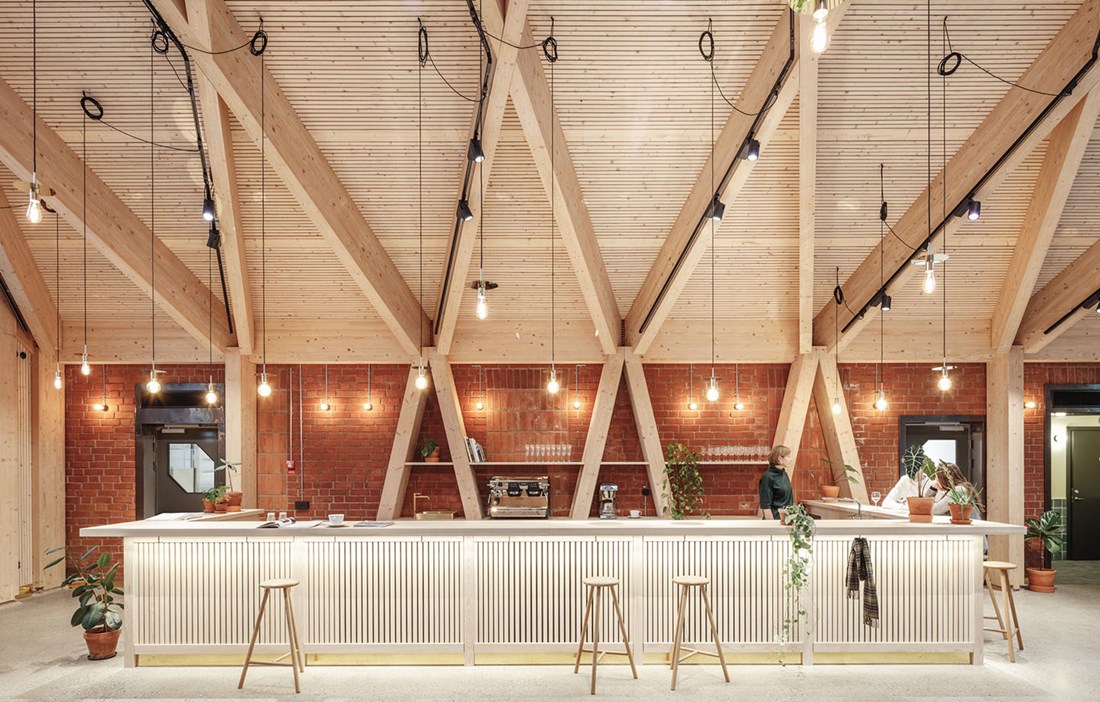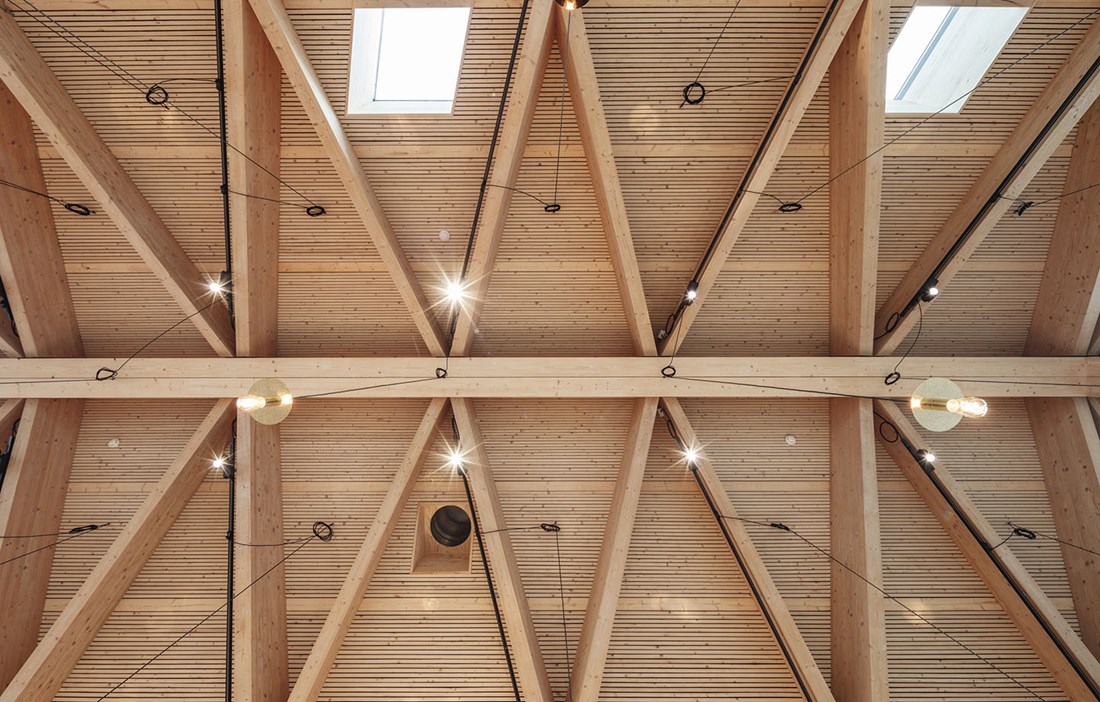The airy hall, with its high ceiling and 200 square metres of floor space, looks more like a church than the restaurant that Magnolia is – although both offer places for people to congregate in large groups. The architects Kjellander Sjöberg see the space as a kind of marketplace, an assembly hall for different activities in the day and the evening.
Magnolia has a glulam frame, which made it possible to create a welcoming, open room.
»When we go there, we’re almost surprised at the wonderful sense of space. Magnolia is an extension to the larger Stora Skön-dal complex. The restaurant sits at the heart of the new centre that opens out onto the local square, so it also has a public function,« says architect Stefan Sjöberg.
Magnolia will serve both as a meeting place and as an à la carte restaurant. Other parts of the building also have various communal rooms, making for flexible use.
The extension adjoins the old brick building, and the architects’ idea was for the design and characteristic roof shape to be a comfortable fit with it. There are even glimpses of the old brick from inside the restaurant, although the large expanses of glass primarily face the square, allowing people to see in and out.
»From outside at night, you can see the restaurant and the wood through the glass partitions. And in summer they can be fully opened onto the square.«
The distinctive feature of the interior is the exposed wood and wooden frame. The glulam posts give plenty of freedom to arrange and rearrange the furniture. The high roof is steeply pitched, with an open glulam post-and-beam structure. The V-shaped posts that support the roof run on the diagonal, making them look distinctly sculptural. The posts and roof beams form crosses, creating a striking look that visually connects the roof with its three generous rooflights. According to Stefan Sjöberg, the feel of the room is the sum of its details.
»That and the light coming down through the ceiling are what establishes the ambience. It’s a wide room with a simply supported structure, and we’re exposing the material – you can work out how it’s built. You can see the wood and how it fits together, from the big beams to the finer details.«
The 30 x 30 millimetre spruce battens cladding the ceiling and walls provide a contrast with the monumental roof beams. The wooden cladding around the walls also improves the acoustics. Behind the wooden battens is a cavity that disperses the sound waves.
»With its exposed beams and cladding, the room isn’t smooth. The more ribbed the better, as far as sound is concerned. We’ve done as much as we can to damp down the noise level, and the furniture and people will also play their role.«
The wood is treated with wax, so it won’t yellow over time, although it may take on some signs of ageing.
The furnishings are simple. Along the walls are integrated benches in solid oak, with padded cushions in tan leather and accompanying tables. In one corner of the room is a large bar, also in solid ash. The lighting in the room is eye-catching in more ways than one, with focused lighting over every table and black spotlights in the ceiling.
»We also have hooks that can be moved around like sconces on the wall. Good lighting is important, as it accentuates the wood.«
The logistics in the restaurant are quite simple, since there was already a catering kitchen in the old building, which the restaurant will also use. The kitchen is reached via the bar, where the service for guests at the tables begins.
Next to the bar are the restaurant’s en-trance and cloakroom.
The restaurant and communal building is owned by Stora Sköndal, a foundation that runs sheltered housing and elder care services on its 80-hectare site. The architectural practice Kjellander Sjöberg was also responsible for refurbishing the catering kitchen and main building.
The idea of using wood came to the architects early on, perhaps unsurprisingly, as they have extensive experience with the material. One benefit of wood, according to Stefan Sjöberg, is the ability to quickly work out the costings. To help them, they brought in a structural engineer who specialises in glulam.
Kjellander Sjöberg has been placing sustainability at the heart of its work for a decade now, and wood is an integral part of their approach.
»We want to help keep energy consump-tion as low as possible during production, and wood is a renewable raw material. Assembly of the frame was also quick and easy. And in terms of the feel, it’s hard to beat wood. It’s vibrant, aromatic and wonderfully tactile. Pushing to incorporate sustainable values is often a bit of an uphill struggle, but our client thought sustainability was vital, so the process was easier this time,« concludes Stefan.




