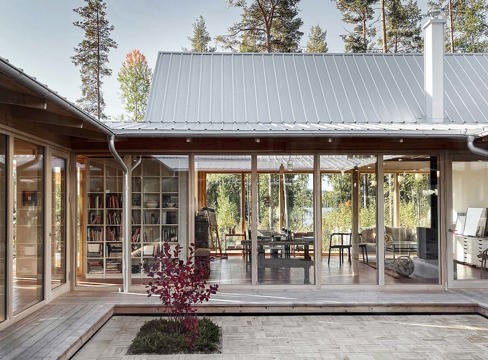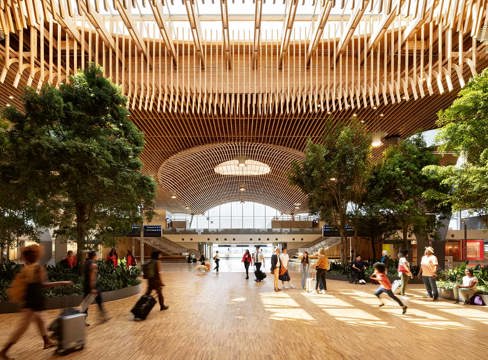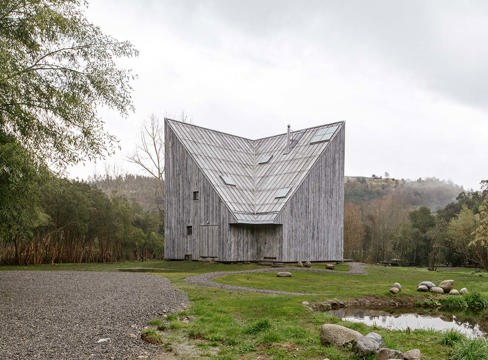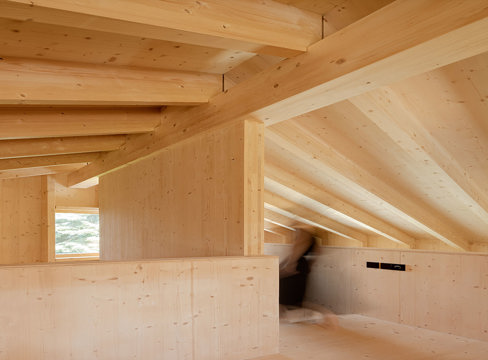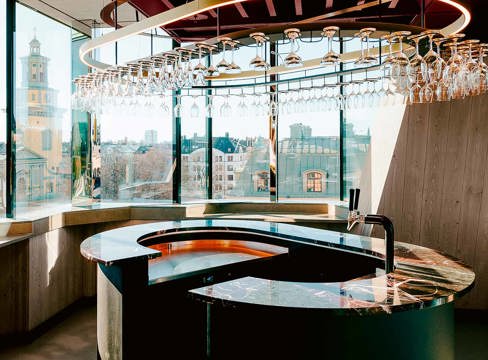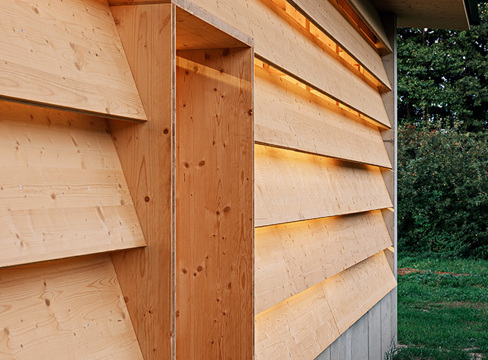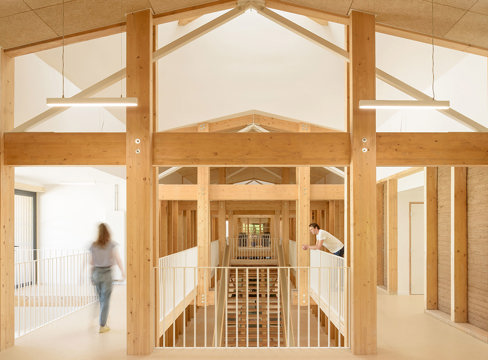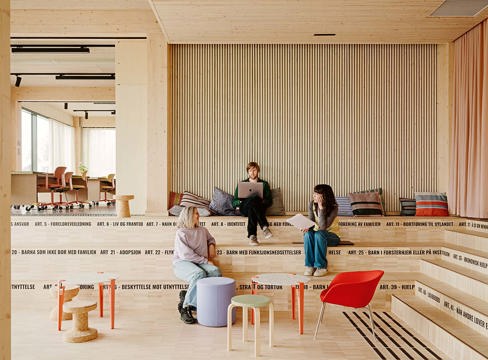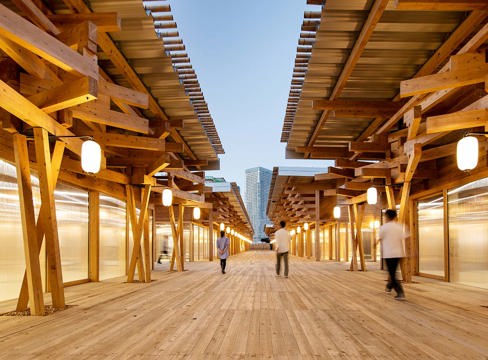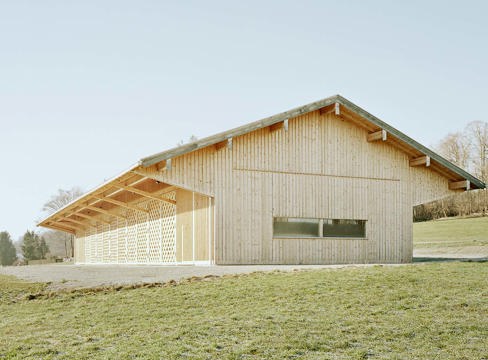Nodi means hub – the perfect name for an office block that serves as a hub for the area it stands in, while at same time being designed so that the activities within the building revolve around their own hub, the central stairwell. With its warm brown wooden façade and floors that extend out and get bigger as you move higher up, this is a building that attracts the attention not only of visitors, but also passers-by on Route 158. Nodi was named business building of the year in the 2021 Dezeen Awards.
– When we started the build, we didn’t have a single tenant, but by the time it was completed we had leased every part of the building, despite being in the middle of the pandemic. I would say that’s because of the outstanding architecture and the sustainability profile associated with our choice of building in wood. When we presented the sketches and people began to see the spectacular wooden frame rising up like a glulam puzzle, we soon realised how amazing it was going to be and how popular it would be to rent, explains Oskar Lindström, property developer Next Step Group’s project manager for the construction of Nodi.
The planning and development of Nya Hovås as a mixed district of shops, housing and offices began in 2010, under the leadership of the Next Step Group. Four years later, the first buildings began to take shape. The site where Nodi now stands has the very best location and was reserved for something extra special as a flagship and a welcoming entrance to the area. The decision to build the carcass and the frame entirely in wood was made at an early stage. The commission to design the new building to a high architectural standard went to White, which at the time was involved in another large wood construction project in partnership with the Next Step Group. In Nya Hovås, the detailed development plan imposes restrictions on the number of storeys rather than maximum height.
– Our starting point was to build as rational a building as possible based on the planning permission and the detailed development plan. The result was this shape, with a small footprint on the ground, airy spaces around it and particularly generous room heights, since there was no limit to the height, only to the number of floors, states Joakim Hansson, chief architect at White.
Another requirement was that the premises should be flexible and easy to adapt to the needs of the tenants. To avoid having installations in several parts of the building that were difficult to move, White therefore designed a single utilities section in the middle of the building, with a stairwell and toilets that are shared by all the tenants on that floor. It was also one of the reasons for choosing an open post-and-beam system in glulam, which allows great flexibility for the floorplan. The design was also then tweaked in a unique way that allows scope for further flexibility, makes the most of the site’s features and has also been extremely cost-effective, despite the high quality.
– What we did was to create our very own kind of floor system, based on a post-and-beam system with primary and secondary beams, and then we simply lifted in what is practically an ordinary domestic floor, says Oskar Lindström.
Having a structure with primary beams running north to south, and secondary beams stacked on top of these running east to west, has facilitated several smart solutions. To start with, it has made the rising expansion possible, with the floorspace increasing by around 50 sqm for each level. This expansion on the south and west faces has also been used to create effective sunscreening with the help of wooden fins suspended from the protruding beams.
– Internally, it means we have generous spaces between the secondary beams, which has allowed us to run all the installations here, without any need to cut out holes,« says Filip Stefansson, lead project manager for the building contractor BRA Bygg, which also worked with BRA Teknik and Moelven on the structural engineering.
He points up to the ceiling, where the installations are almost hidden between the crossbeams. This office has been leased out, although it is not yet occupied, and despite the busy main road nearby, it is completely quiet. The walls are clad with spruce CLT panels and the floor is a soft, sound-damping carpet. The large, exposed glulam posts, measuring 360 x 355–445 millimetres and the glulam beam system in the ceiling lend a strong character to the space. Securing the beams on top of the posts are concealed inset fixings, which are covered with wooden wedges, except in the south corner. Here, the posts have instead been mortised so the 765 x 280 millimetre thick primary beams rest directly on top of them, serving as the load-bearing structure for the overhang as well as an interior feature.
– Because of the shape at this point, we don’t have posts running in a line all the way up. But in the rest of the building, the posts are as long as the overall height of 25 metres, which is another interesting structural detail, comments Filip Stefansson.
The posts with inset fixings were delivered as prefabricated elements, requiring extreme levels of precision.
– We had a tolerance of no more than 1 millimetre, but it all worked really well. Having this level of precision throughout the process brings all sorts of extra benefits, such as not needing to use a spirit level or cut anything to make it fit, adds Filip.
Architect Joakim Hansson
» THE TERRACE HAS AN AIRY FRAME THAT EXTENDS OUT.«
The initial idea was for the entire building to have a wooden structural frame, including the stairwell, where the plan was to use CLT panels.
– But after much deliberation, we chose a concrete carcass for the stairwell. Since we only have one stairwell, we weren’t allowed to have exposed wood there. We would have had to clad the walls with plasterboard, despite the building having a sprinkler system. And because the building is so light, we would have needed to anchor it in the bedrock if we had used wood. The final consideration was that the stairwell would be built early on, leaving it exposed to the weather, and that worked better with concrete, he concludes.
A key element of the building’s design is the tall ground floor with its large expanses of glazing. The front section houses a clothing and home furnishings store that was previously based elsewhere in the area. The new store was designed by interior architect Lisa Robertz. The ceiling height is striking, and the contrast between the polished concrete floor and the exposed glulam structure is dramatic.
– We love this space with its airiness, light and lovely wooden details. We also love that it’s so modern and contemporary, and could just as well be in Berlin or New York. Many people see the building from the street or come here out of curiosity, which means that we get even more trade, says store manager Camilla Odén.
At the very top of the building there is another interesting detail – the shared roof terrace, occupying half of the upper level and fitted with a glulam pergola. Up here, the exterior spruce glulam surfaces are silicon-treated and have already begun to silver, while the rest of the façade comprises pine treated with brown-pigmented linseed oil.
– Design-wise, we felt it was important to create the sense that there was a complete upper floor, which is why the terrace has an airy frame that extends out in the same way as the other floors. We had a few discussions on this, and afterwards the contractors said they were glad we had stuck with the idea, says Joakim Hansson.
One factor highlighted by everyone involved as crucial to the success of the end result was the close dialogue and collaboration.
– We feel it’s vital to get everyone on board right from the start, by which I mean the whole chain of clients, consultants, contractors and suppliers. That is what enabled us to achieve this level of quality and come in both on schedule and on budget, states Oskar Lindström.


