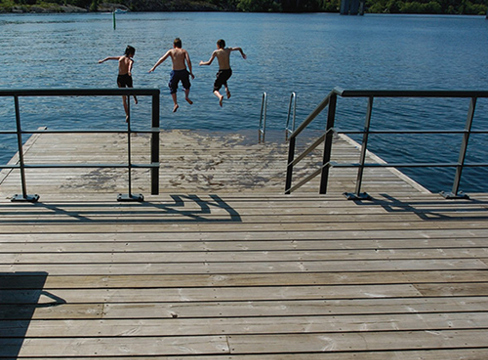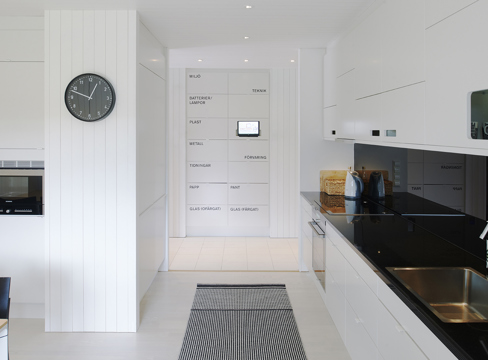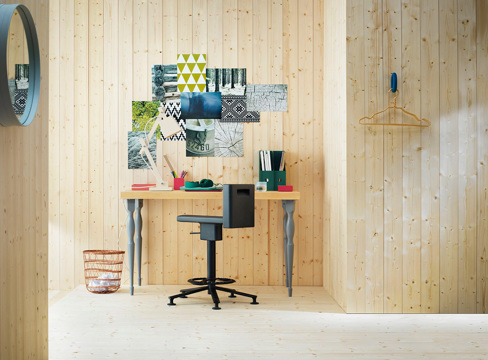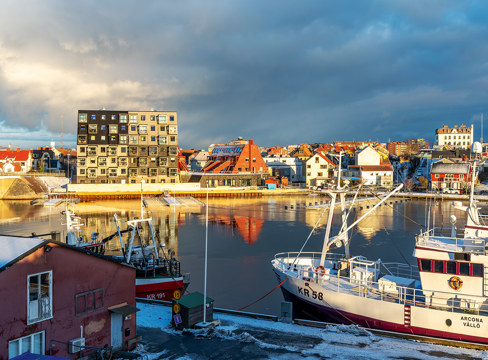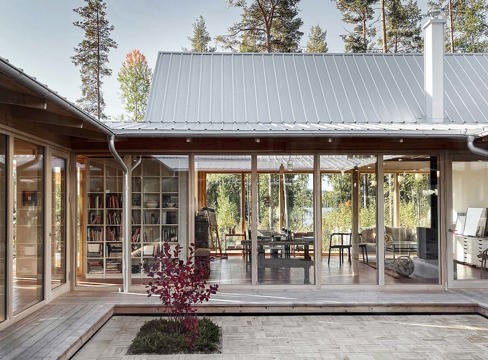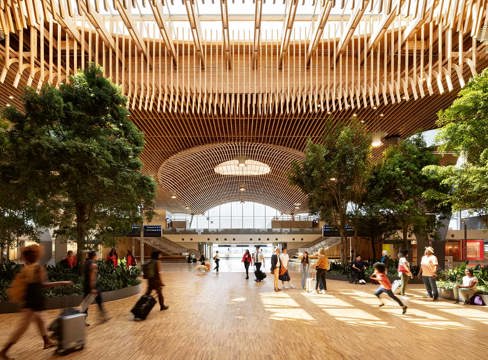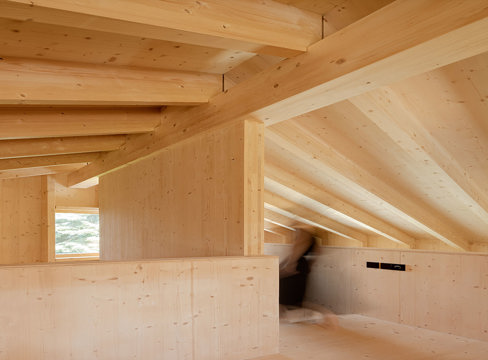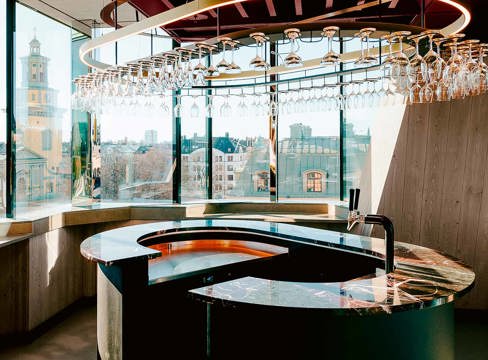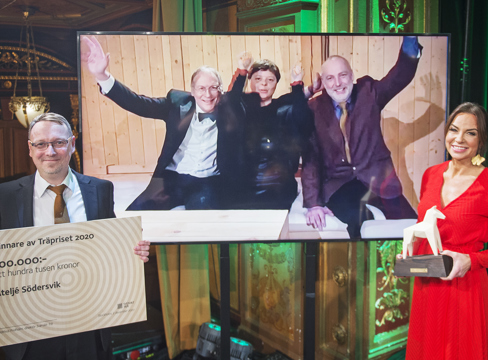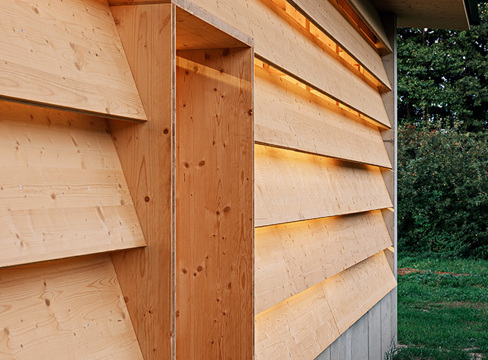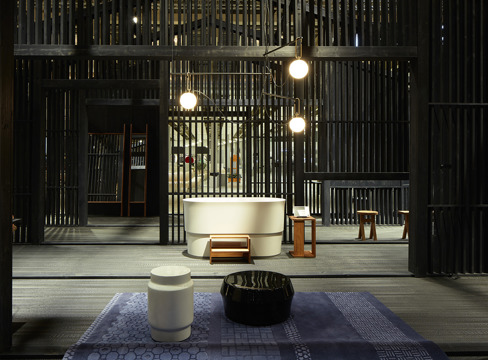Bricks link back to the area’s industrial history, allowing the 12 townhouses to merge in where the old block structure meets the new. The buildings have a collectively reserved appearance on the exterior, opening up into an interior where cross laminated timber (CLT), plywood and brick lend their warmth to home life.
The entrance level is anchored around a core clad in clay bricks that use a special mortar to weave a solid frame around the lower level’s WC and shower room. The tactile experience is otherwise dominated by the CLT frame and the warm variation in the plywood panels arranged vertically in lightweight walls.
On the other side of the core lies the downstairs living room, with its double- height ceiling and a kitchen across the long wall. All the openings on the entrance side and garden side can be opened wide, making the house float on its brick core and transforming the façade into a colonnade. This is a rare quality and an example of how, with a single gesture, the austere and closed façade can transform into something so invitingly open.
The materials are fully on display, meeting each other with great precision and in exactly the right place to demarcate their spatial function. The movement up through the house, via the birch plywood staircase, is framed by a warm, dark burgundy colour. The same red recurs in the MDF panels that make up the kitchen cabinets and the sliding doors for the bathrooms. The middle level features three flexible rooms, with the double-height space also lending an airy sense of volume here. Once again, the strict window arrangement in the façade is a surprise, with the windows on the middle level flooding the double-height room with light. An internal window opening with the same dimensions as the external windows creates contact between the living room and one of the middle bedrooms. Materials and textures are broken up to form a kind of spiral through the house, with the top-floor landing boasting two bedrooms, a bathroom and an outdoor space on either side. The small balcony off the bathroom is an intimate and practical place, while the terrace on the opposite side is the perfect hybrid of sheltered atrium and liberating views. Here the brick comes back into play, framing the panorama from the now familiar-sized wall opening.
Pure wood everywhere
There was a time when many had an aversion to rooms with wood everywhere: ceiling, floor and walls, unpainted window frames, wooden inner doors and cupboard doors – it could undoubtedly all feel overwhelmingly uniform. Despite occasional jokes about complete pine fests, log cabins and saunas, pure wood always seems to come back around, and plywood is increasingly being seen as an interior material that fits the bill. In the post-war years, the sheet material became a superstar, making strong inroads into 1950s interiors, led by pioneers such as Charles and Ray Eames with their experimental designs, and Richard Neutra who used plywood in one of the first case study buildings back in 1936.
Deciding not to go down the route of plaster walls and skirting boards place quite different demands on the build. If the architect can drive it through and the craftsmanship is available, the frame can be laid bare, as it is here. While the ceilings are treated throughout with fireproof paint, the fireproofing comes primarily from careful calculation of the spatial volumes.
Interior as a talking point
With all this rawness, the interior is an obvious talking point among visitors and tradespeople alike, and the look tends to win everyone over in the end. You soon get used to the warm embrace as the materials lean comfortably into what they are and what they do for us. The CLT used here is also precisely machined in the 12 houses, with high mechanical accuracy and a quality finish.
The bold, streamlined look is the result of a cohesive and consistent vision from the land allocation in 2019 to the finished homes in 2022. The composition of six equal openings in the brick façade is repeated on both sides of the townhouse blocks. On the entrance side there is a glazed entrance into the hall plus a classic garage door.
Förstberg Ling trusts in the warmth and everyday elegance of a material that visually unites with the different views of the CLT frame. The architects were inspired by the original state that exists during the build. Before each building is enclosed and transformed into the blank canvas of the white home, there is a point where everything is open and full of promise, raw but warm. In these 12 townhouses, this feeling has been carried all the way through to the point of occupancy. Each house starts out exactly the same, and is then shaped through intimate contact with life to become a precise and rustic foundation for individualism.








