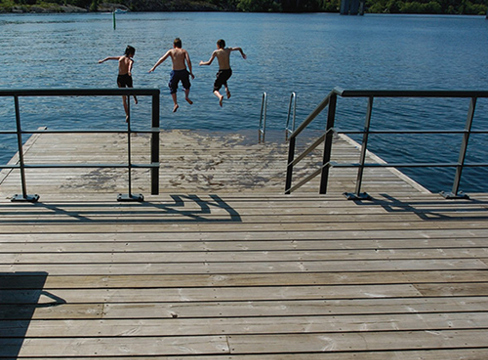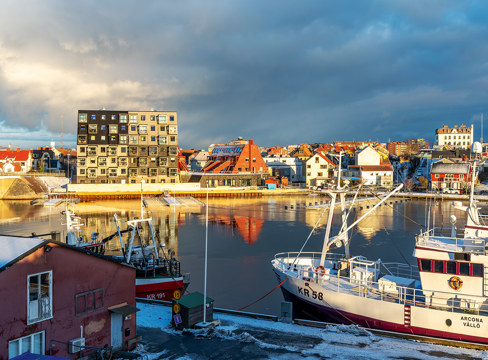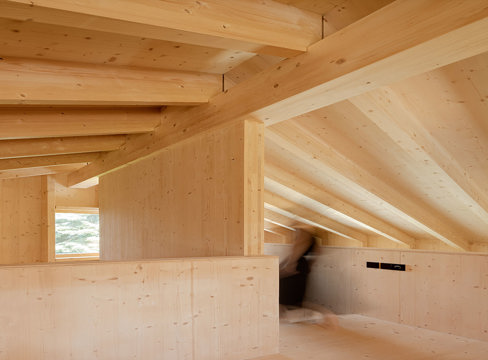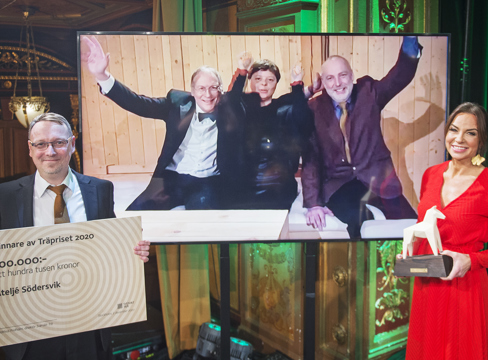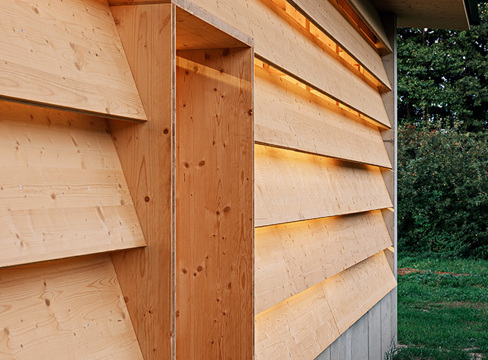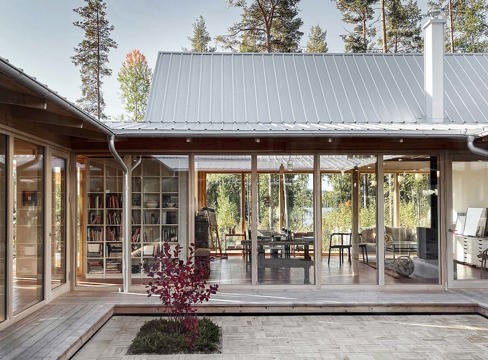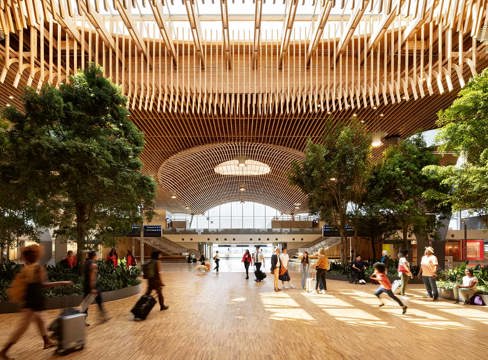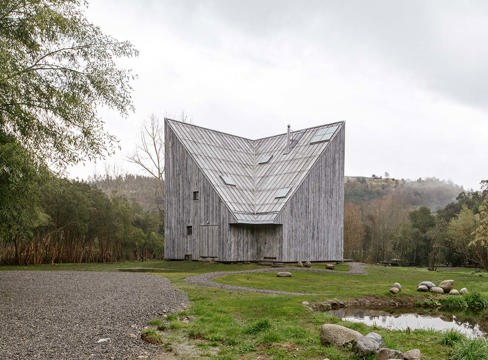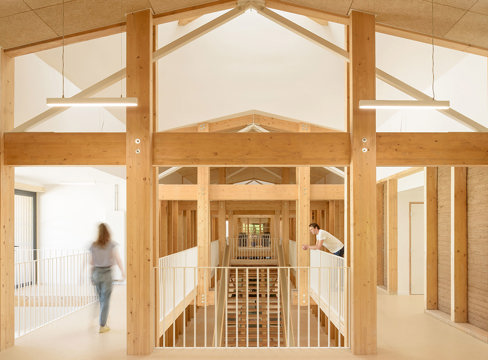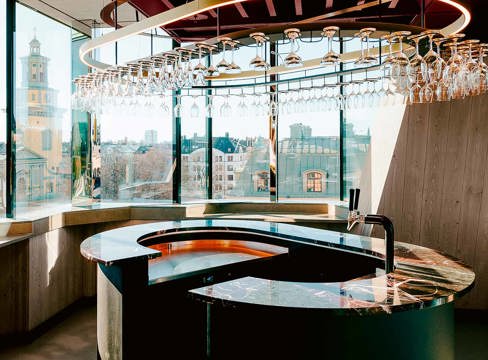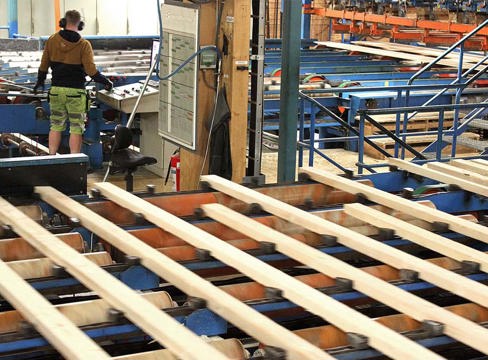As society evolves, so does the role of the library. Thanks to digital media, information is often available at the touch of a button, and in the public sphere, meeting places such as squares and buildings are being replaced to some extent by social media. This not unproblematic societal phenomenon formed the basis for the design of the Gabriel García Márquez Library in Barcelona.
»We started thinking about the purpose of a library in the 21st century when everything is on the internet, and from there we wanted to place the book and the building in a shared context. Our role is to enhance and intensify the architecture to make the journey to the library worthwhile. You should come here and feel you’re getting something that you wouldn’t have got otherwise,« says Guillermo Sevillan, architect at SUMA Arquitectura, the firm behind the library.
Here the books and the architecture speak through each other, linking to form a whole. The façade carries repetitive patterns of stylised books, shaped from fibreglass combined with thermosetting plastic, a light but strong material with a smooth surface that is also used for surfboards, among other things. The glossy white gives the books an almost sacred appearance, stacked in neat rows next to each other and carefully opened, as if inviting visitors to another world and new chapters in their lives. The extended frame supports the books, and an inviting terrace running around the library allows visitors to seek shade or shelter beneath them.
»It’s a kind of structural matrix, which we’ve scaled and converted into a library. For us, the most important collection in the library is its spaces. The incomparable spatial experience is why you go to the library instead of looking up information on your computer,« says Guillermo Sevillan.
Three CLT towers
The five-storey building is arranged around three CLT towers, essentially large load-bearing columns that are connected by the floors and roof trusses. An atrium in the centre not only brings the parts together visually, but is also the heart of the building in many other ways. Light flows from all directions, while the open space allows both air and heat to circulate and provide a comfortable climate. From here, visitors are naturally drawn up through the building via the open triangular staircase, with each floor offering large, open spaces plus more secluded rooms along the edges. This is a flow without beginning and end, where the light coming in through the roof and windows makes it seem obvious where to go, with most visitors choosing the stairs over the lifts located in two of the three towers.
»The open staircase invites you to walk through the library and consider it as a kind of landscape where the rooms change from one corner to another. The airiness of the structure, the light moving in multiple directions and the way the windows open onto the tree-lined street make it warm and welcoming, and it’s as if visitors know exactly which direction to go in,« says Guillermo Sevillan.
Exposed CLT and glulam inte the interior
Alongside the book shapes, the façade is clad in a hybrid material, a mixture of glue and wood fibre that is weather-resistant and requires minimal maintenance, while the interior’s CLT and glulam are prominently exposed, just with a treatment to combat fire and bleaching from sunlight. The supplementary steel reinforcements are hidden, like in a cabinet system, to give a coherent look that tricks the eye into seeing only the parts of the construction that form a three-dimensional system of different materials interacting.
Architect Guillermo Sevillan
» EVERYTHING IS BASED AROUND A CONTINUITY OF EXPERIENCE AND SPACE«
»Most of the time when working with CLT, you start with sturdy elements. You make boxes, add four walls and a top and bottom, and then you have a stable structure. Here, we wanted to make it as permeable and light as possible, and that’s when handling the loads gets tricky,« explains Sevillan.
For example, the truss is not presented as an independent element, since it would then need thicker dimensions. Instead, the different elements – diagonals and vertical and horizontal beams – are separated into different layers or integrated with the other architectural elements.
»So when you look at the truss, you don’t see a thick, Herculean structure, just very thin elements of glulam and even thinner steel reinforcements that have no clear connection, « explains Mr Sevillan.
For structural engineer Miguel Nevado, the main challenge of the project was the movement of the wood:
»Managing the stresses in load points comprising thin ‘sheets’ of CLT requires state-of-the-art methods to properly manage the joints and material proportions. There is almost no movement in steel, whereas glulam has some slight movement and CLT even more so. So here we have a variety of nodes, all with different properties,« he explains.
Throughout the project, the slender structure has been key to achieving a light and elegant feel, with the structure not only resolving the load-bearing challenges of the building, but forming part of the whole, defining the orientation, scale and dimensions of the rooms.
»In this architectural work, the structure is the building, as there are very few architectural features that don’t play a structural role. Between half and two thirds of the user’s architectural experience involves the exposed structure and its surface. The lack of a clear structural typology and a clear perception of load points creates a particular spatial experience, « says Miguel Nevado.
Opportunities for talking, socialising, studying and working
Where they used to be silent buildings with hushed visitors, libraries today also need to offer opportunities for talking and socialising. At the same time, peace and quiet must be available for those who wish to read and study, so the lack of doors between the different rooms requires an acoustic solution. Like in a theatre, but in reverse, explains Guillermo Sevillan, because they don’t want the sound to carry throughout the building. Instead, the noisier functions and meeting areas are located at the bottom and the quiet spaces, such as study areas, are at the top.
»Everything is based around a continuity of experience and space. For example, we put the children’s library in a separate area so that you can read aloud to the children without disturbing other rooms.«
The carpeted floors and sound absorbers on the walls protect against reverberation and echoes, while the water fountain at the bottom of the atrium creates acoustic interference and conceals some of the sounds of conversation and so on.
»Rather than thinking of the library as a kind of sacred temple with enforced silence, we wanted to emphasise its social and cultural value and encourage people to interact with each other. It should feel a bit like a hotel lobby with soft sounds and a gentle buzz,« explains Guillermo Sevillan.
Library of the Year
Up to 2,000 people visit the library daily, a number that has increased significantly since it was named Library of the Year earlier this year.
»I think the use of wood makes visitors feel more comfortable, and the fact that the library has sofas, armchairs and comfortable furniture means that they spend more time in the building. They read, work on their computers...or take a nap,« notes library manager Neus Castellano Tudela.
Many people come here from other parts of the city to take advantage of the facilities, and the architecture also attracts tourists and Instagrammers.
»But the most important thing for us is the relationship that the building has formed with its neighbours – they are proud of it and feel that it’s basically a people’s palace for those who live in the former working-class neighbourhoods nearby," says Guillermo Sevillan.






