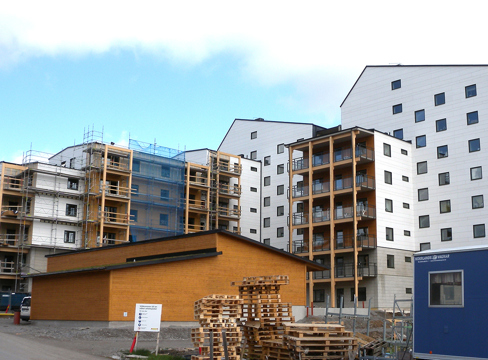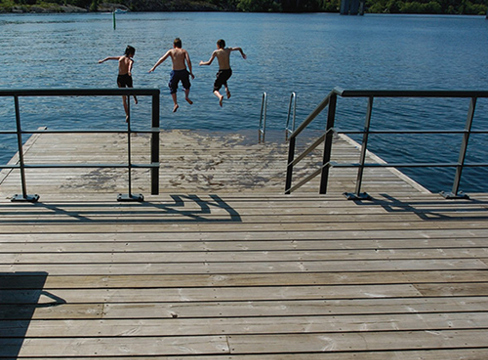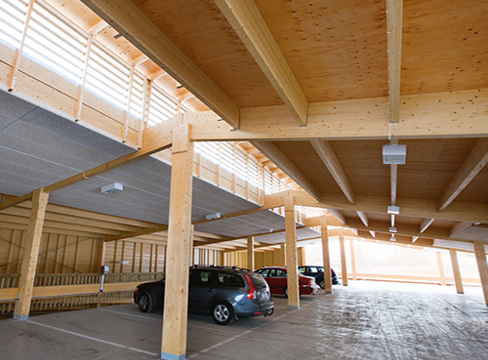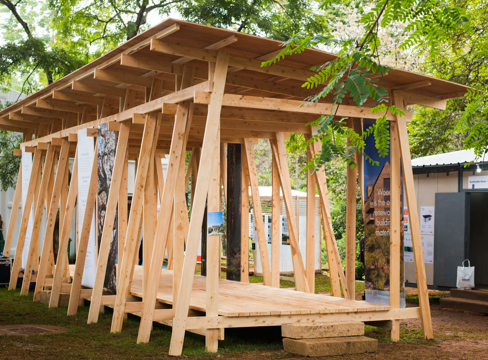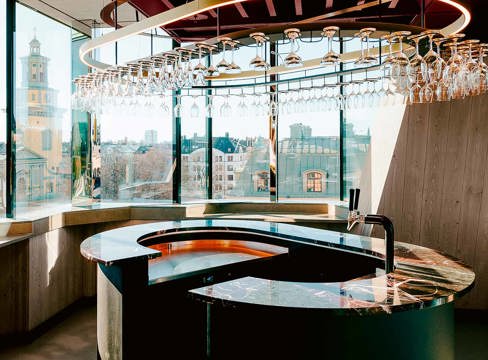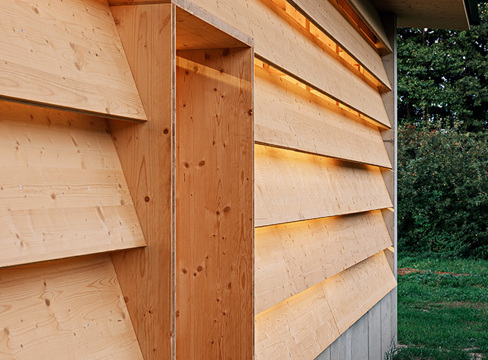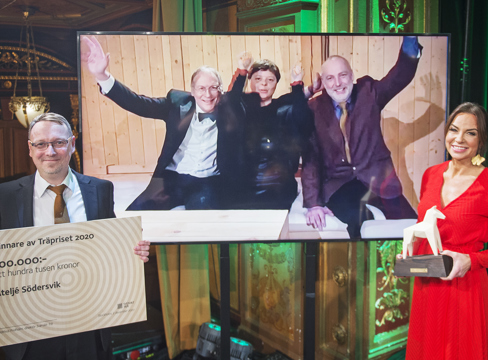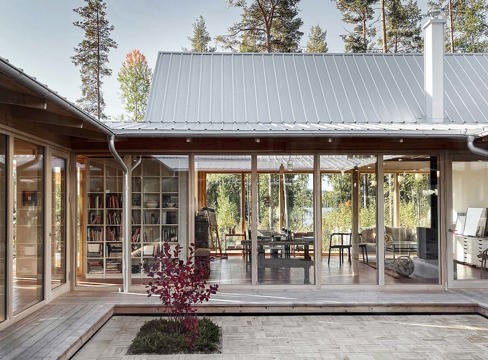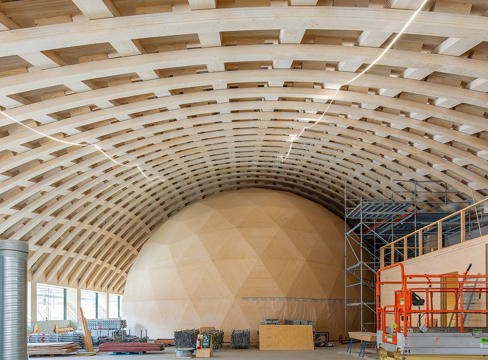With its innovative design and focus on community, the Generatorn apartment building is an important part of Vallastaden’s development and an inspiring model for future urban development projects.
Seven years have passed since Vallastaden, on the outskirts of Linköping, was the site of Sweden’s largest ever housing and community exhibition. At that time, some forty actors had come together with a shared vision of developing a new, creative, diverse and socially sustainable neighbourhood, preferably while contributing to the advancement of Swedish urban planning.
Since then, Vallastaden has evolved further. Innovation and variety are still the watchwords for the area, from the way it is planned to the conditions for the land allocations and the types of homes that are built. This has made the area a dynamic and diverse neighbourhood that attracts residents with a variety of backgrounds and lifestyles.
Structural frame of cross-laminated timber, CLT
The Generatorn apartment building in the south-eastern corner of Vallastaden has a structural frame of cross-laminated timber (CLT) and consists of three separate properties that combine student accommodation with sheltered housing. Completed in 2023, Generatorn is the result of a land allocation competition that was won by the architectural firm Spridd in 2019, with the use of wood building technology as one of the selection criteria. Prior to the competition, Spridd invited the firms Septembre and Secretary to collaborate on the design.
»Because the municipality had a vision of visual variety in the cityscape, the same architects couldn’t design two buildings next to each other. In addition, they wanted to give precedence to newly established architectural practices. On paper, we each designed one building, but Generatorn stems from close collaboration throughout the project,« says Ola Broms Wessel, the lead architect at Spridd.
Initially, Spridd was also the developer of the project, but after a while it was felt that it was too big to be run in-house. Spridd therefore contacted the housing company K2A, which came in as a partner to take over and manage the properties. K2A develops timber-framed housing in Stockholm, Mälardalen and selected university and college towns. Their production method and their apartments have all been Nordic Swan Ecolabelled since 2018.
»We don’t normally build our houses in mass timber, instead choosing a regular timber frame or box units. Building the country’s largest Plus-Energy development in mass timber was quite the challenge for us,« says Erik Wijkmark, architect and co-founder of K2A.
Elements of glulam and a mass timber design
The project was developed through an exploratory creative process with joint drawing work and workshops. The student housing has been designed following dialogue with students in Linköping, resulting in functional small apartments in different formats and several communal spaces.
»We wanted to build with as proven a system as possible and settled on a mass timber design with curtain walls. It’s solid, stable and reliable. We saw no reason to make the lift shafts out of concrete and opted out of concrete castings. There are also some elements of the glulam columns where you don’t need solid wood,« says Ola Broms Wessel.
Spridd has long incorporated social sustainability into its projects. With Generatorn this is expressed in the opportunities for mixing between different generations, in line with the city plan’s intentions for the area. The sheltered apartments are also cooperative rental apartments that give members the opportunity to actively influence the running of the property.
The buildings have seven floors with a total of 112 apartments, divided into 22 apartments in the corner building where the sheltered housing is located and 90 student apartments in the other two properties. The very top floor, with its fully glazed, openable façade, is something of a fun oddity that houses a little bit of everything: a winter garden, personal and bicycle storage and communal areas. It might seem unusual to have the bicycle storage at the top of the building, but there was simply no space down in the courtyard.
»Part of our job is to tackle these kinds of challenges. Sometimes it’s frustrating, but it can often be fun when issues arise that make us think in new ways and not take the well-trodden path,« says Ola Broms Wessel.
The sheltered housing apartments have generous balconies that extend along the entire southern façade. The student apartments are bright and well-equipped and offer a range of apartment types, from more compact apartments to slightly airier ones with lofts or alcoves.
Produces more energy than it consumes
Generatorn has been built as a Plus-Energy property, i.e. a building that produces more energy than it consumes. This has been made possible by high-performance solar panels, careful calculations of thermal bridges, a low-temperature underfloor heating system with geothermal heating and innovative energy solutions such as heat recovery from wastewater, ventilation units with individual control in each apartment and clever hot water circulation. In addition to all these energy-saving features, the building carries the Nordic Swan Ecolabel, which ensures a sustainable construction process.
»Many small apartments require large amounts of air, so we chose individual FTX units that are controlled based on the concentration of carbon dioxide and occupancy levels. If there are many people in the room, the exchange of air increases, and if no one is home, it is practically turned off. We’ve actually created three Plus-Energy buildings that are connected but work separately because they have their own plant rooms,« explains Ola Broms Wessel.
The façade is clad with heat-treated pine that will grey over time. The main external difference between the three blocks is the variation in the balconies and windows.
A natural meeting point
Klara Brynielsson studies at Linköping University and moved into her student apartment in autumn 2023. She appreciates the modernity and sustainability of living in a Plus-Energy building made of wood that delivers a lower climate footprint.
»I live in just 20 square metres, but my apartment feels bigger because it’s so well laid out. It’s bright with large windows and has both a dishwasher and washing machine, which is very unusual for a student apartment. Now I hope to see the sheltered housing filled with older people who want to live in a neighbourhood with a community feel, where we students will hopefully contribute more life and activity.«
Vallastaden is divided into blocks, known as ‘tegar’, a concept inspired by the way land was divided up in medieval farming villages. To give the residents a natural meeting point, there is a ‘felleshus’ in each block – a community centre that aims to promote interaction, cooperation and sharing of resources between people, fostering stronger social networks and a better quality of life for those involved. The word ‘felles’ comes from Danish and Norwegian and means community.
Generatorn’s community centre consists of a heated section with an overnight apartment, a function room, a kitchen, toilets and storage space located inside a greenhouse that allows for both growing and socialising. The community centre serves as a social hub where residents, young and old, can meet and participate in joint activities.
Winner of the Student Housing Award 2023
Last year, Generatorn won the Student Housing Award 2023, as presented by the industry organisation Studentbostadsföretagen. The awarded recognises a student housing project that, through innovation, sustainability and design, meets the needs of the customer group and enhances higher education.
»We’ve noticed that nice apartments are looked after better and give us more satisfied tenants who stay longer. In addition, we see sustainable housing as a competitive advantage that more and more people are looking for,« says Erik Wijkmark.





