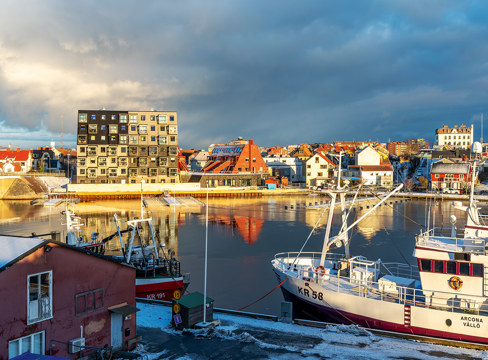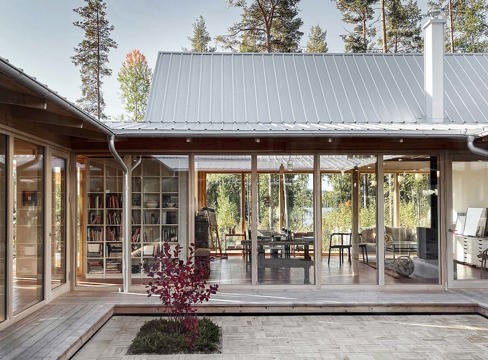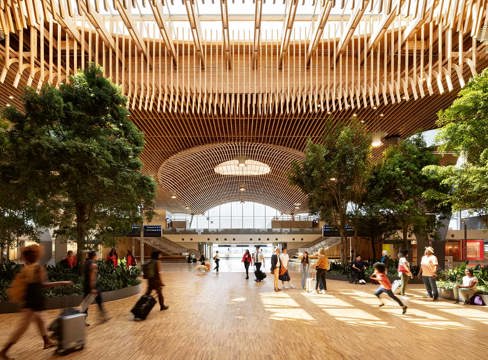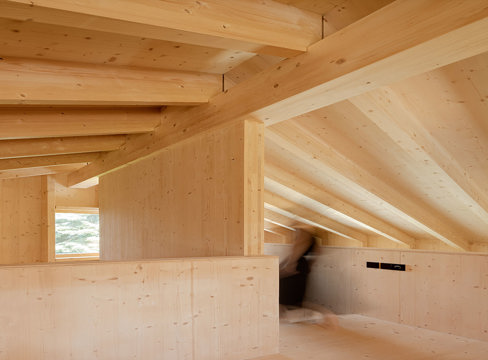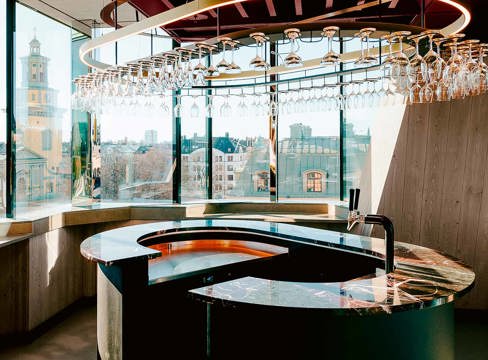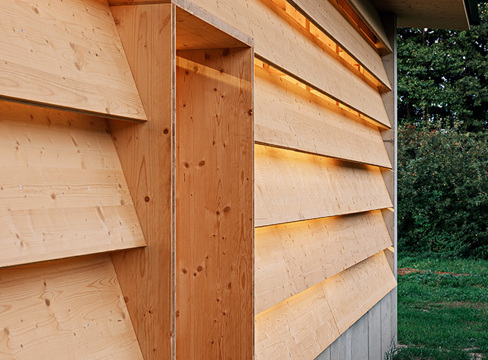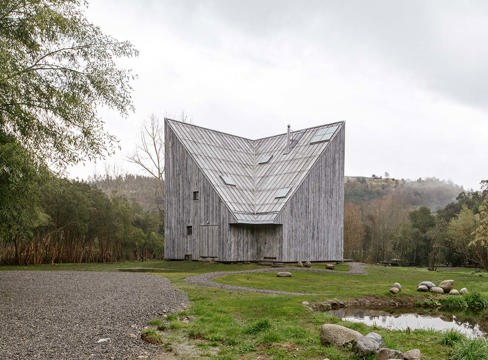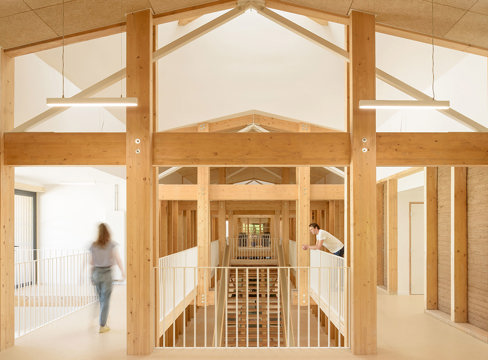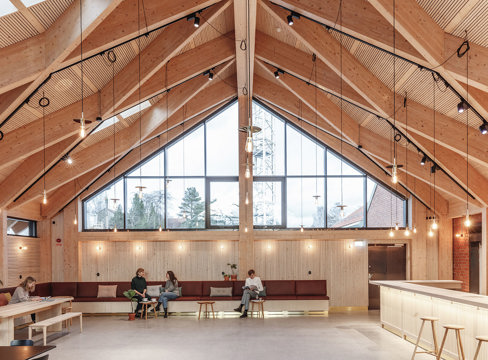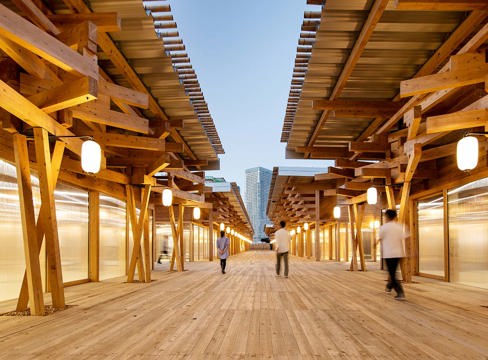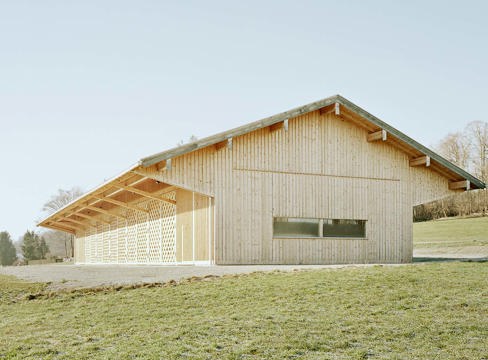There are already large timber office blocks in other parts of the world, but strangely enough the idea is only just beginning to take off in Sweden, with Magasin X in Uppsala as a prime example. The project was initiated back in 2015 via a detailed development plan in which Vasakronan had initially intended to build a steel and concrete building. However, over the course of the project the material changed and architectural firm White Arkitekter was asked to explore whether the design could be built in wood instead. This decision was rooted in the property company’s ambitious goal for the business to be climate-neutral along the entire value chain, from planning and management to customers’ use, by 2030.
»This is one of the reasons why we’re looking into whether we can build more projects in wood rather than steel and concrete. With Magasin X, the costings showed that changing the frame material would not make the project much more expensive, even though we had to redo the planning work. In addition to the environmental gains, it has been proven that wooden buildings bring multiple benefits for the tenants, including improved indoor air quality and more consistent air humidity,« explains Anna Denell, Sustainability Director at Vasakronan.
The building occupies a long, narrow plot that previously provided parking next to Uppsala Central Station. The seven-storey office block brings a new scale to the area and has also breathed new life into a place that used to be rather uninspiring.
According to Anna Denell, it was fortunate that Magasin X was built in Uppsala – a municipality with declared climate ambitions that in recent years has consciously and successfully promoted wood construction.
»Building in wood made the design slightly taller than the plan allowed, but the municipality was on our side, prioritising the choice of material in the detailed planning process.«
Anders Tväråna at White Arkitekter in Uppsala has seen his career go from small-scale wooden buildings and large office blocks in other materials to now being the lead architect for the country’s largest office block in wood. He considers this something of a dream come true, as he has been able to combine his interest in design principles and clear structures with the desire to be a driving force in sustainable building.
»Wood is a living and accessible material that I understand and can work with. Working on Magasin X, I’ve learned more about the industry and the actual construction process, as well as gaining deeper knowledge about what it takes to design a functional wooden structure. There is now a wealth of expertise in wood construction, not least internally at our practice.«
The timber frame comprises posts and beams in glulam coupled with a CLT floor system. The posts are vertically aligned from the base all the way up through the building. The x-shaped wind braces give the façade stability while also reinforcing the name of the building.
In a wooden building, the network of posts has to be denser and well coordinated with the load-bearing walls. During the design phase, Anders Tväråna and his colleagues drew up around 10 different versions of the layout, in their pursuit of a post structure with enough flexibility to give the concept building as long a useful life as possible.
»I’m pleased that we sorted out the frame without any need to compromise on the layouts. We also resolved the technical challenges in a simple and successful system.«
The seven storeys are connected by a sculptural suspended staircase, the majority of which is made of CLT plus a few internal glulam beams. It serves as the building’s main artery, along which people can move up and down in the building, while also allowing daylight to flood down from the large skylight.
All the floors share the same core, housing the stairs, lifts and toilets, while the rest of the layout is tailored to the needs of each tenant. The colour palette is neutral and carefully considered to appeal to many tastes, reducing the need for future decorative changes and thus also cutting the office block’s climate footprint. The exposed wooden frame helps to create rooms within a room in the open-plan office layout, as well as balancing humidity and improving the acoustics.
The dimensions of the wooden frame mean that it can survive a fire for 60 minutes without the use of added fireproofing, beyond a fire retardant lacquer along the evacuation routes. Fire safety is otherwise dealt with via careful calculations, material studies and a sprinkler system. To meet the acoustic challenges between the storeys without the help of concrete, there is a raised floor of particleboard and insulation on top of the structural floor system.
Sustainability Director Anna Denell
»MANY OF THE TENANTS CHOSE TO MOVE IN BECAUSE OF THE USE OF WOOD.«
The search for a low-carbon façade material quickly led to Norwegian slate, a durable and economically sustainable material with a long service life that delivers a practically maintenance-free façade. Externally, the use of wood is limited to the entrance level and terraces, where it can easily be reached for maintenance purposes. The large glass façade sits on glulam joists with add-on profiles. This enabled 4.5 km of aluminium profiles to be replaced with wood, making the project even more low-carbon. The amount of glazing on the south-east and south-west faces has been cut by 40 percent to handle the solar heat gain. Specially manufactured solar panels with a matte finish now sit in the same profiles as the glazing. As a result of the close collaboration between the architect, glazing consultant and HVAC consultant, the project has managed to avoid needing external sunscreens, despite the size of the windows. The wooden frame can clearly be seen through the façade, and in the evening the effect is enhanced by lighting set between window and frame.
The amount of purchased energy comes in at an extremely low 20 kWh per square metre per year, in part due to the geoenergy installation beneath the building, comprising 29 holes – each around 350 metres deep – where heating and cooling resources are stored for maximum efficiency. There are also 400 sqm of solar panels integrated into the façade and 500 sqm on the building’s roof, which provide operational electricity and charge the building’s bank of batteries.
»The solar panel solution on the façade is slightly unusual, particularly because it’s housed within the same system as the glazing. Another unique feature is that the sprinkler pumps run on electricity rather than the usual diesel,« says Anders Tväråna.
As soon as the detailed development plan was approved, businesses began inquiring about leasing premises. The building now houses the Uppsala offices of both Vasakronan and White Arkitekter, as well as consultancy firm Ramboll and the Swedish Tax Agency. Two of the floors are dedicated to the Arena co-working concept, which gives tenants access to workstations, conference and meeting rooms, lounges and a large roof terrace.
»Magasin X was fully leased two years before the building was completed, which is not something we’ve ever seen in our previous projects. And we can report that many of the tenants chose to move in because of the use of wood and the feeling it gives,« adds Anna Denell.
At the start of the summer, the building won Uppsala municipality’s architectural award for good architecture and sustainable solutions against tough competition in a field of 18 nominees. The office block is now set to be certified under environmental classification system LEED at the very highest level – Platinum.
»In addition to the timber frame, Magasin X has many other strong sustainability features. Perhaps most importantly of all, we’ve used good architecture to create premises that are attractive and flexible and able to meet the tenants’ changing needs for today and the future,« concludes Anders Tväråna.







