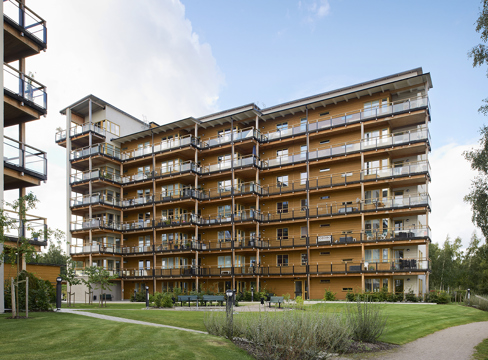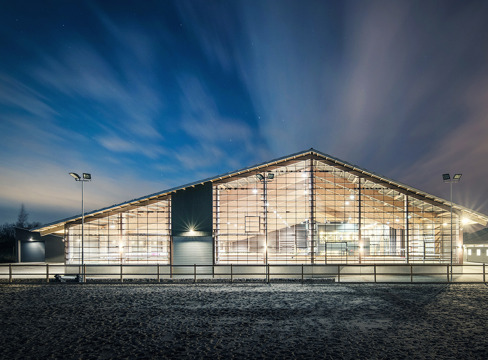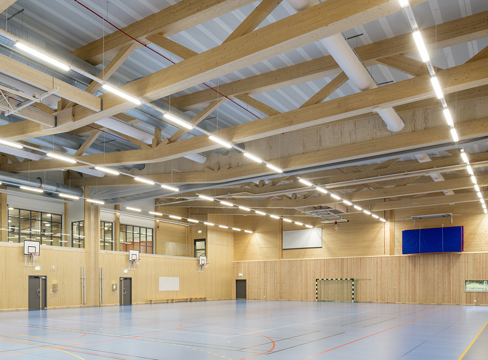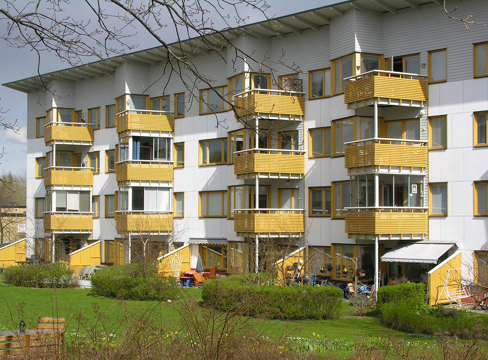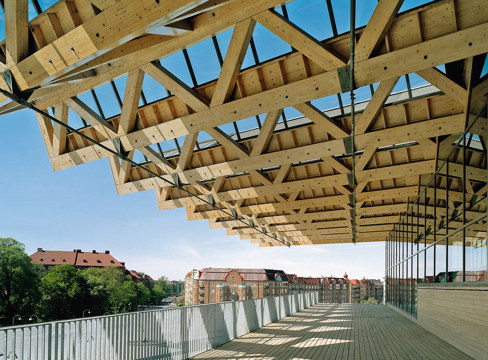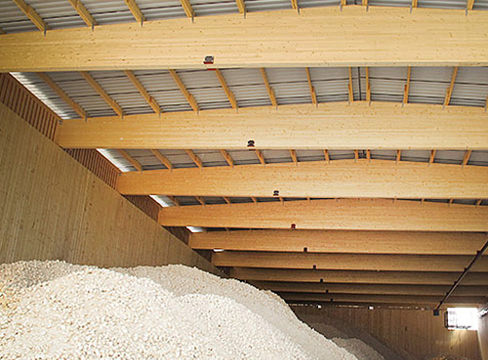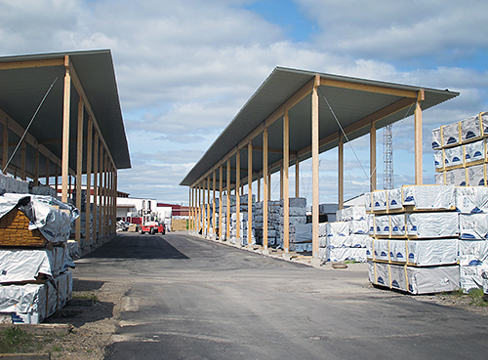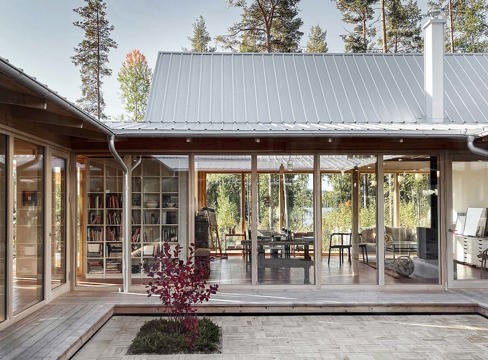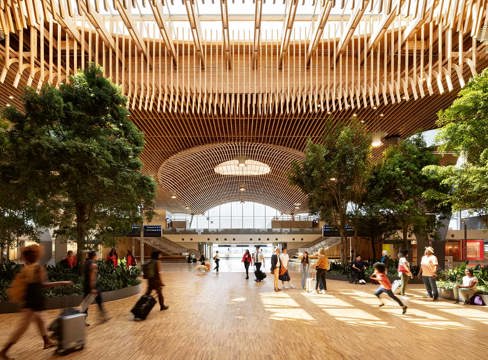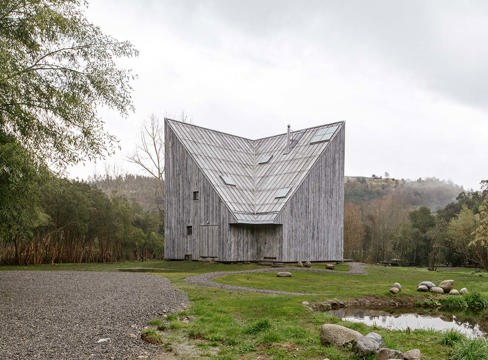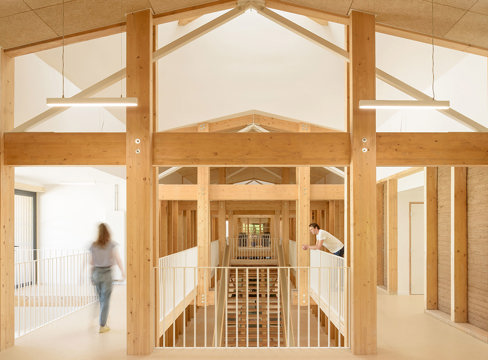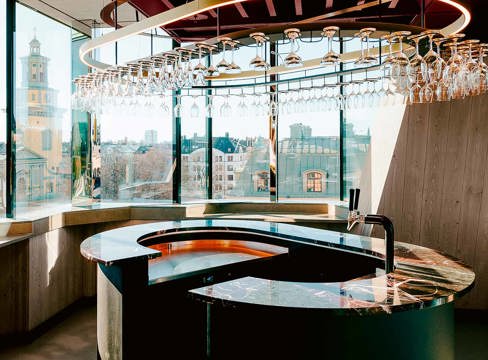When the architects at Henning Larsen presented their vision for the new World of Volvo to their clients, theyhardly dared hope for a positive response. The idea was bolder than usual – to build an extremely complex wooden structure over several winding floors, designed as three tree trunks topped by a giant cantilevered tree canopy, with a park and pavilion on top, and this in the middle of central Gothenburg.
»Some people probably thought we were utterly mad, but there were several others who totally got it. When I drove home to Copenhagen after the meeting, I was very happy and excited, thinking yes, they really are brave enough,« says Martin Stenberg Ringnér, lead architect and associate design director at the Danish architectural firm Henning Larsen.
The more wood, the better
The first things that strike you as you walk through the entrance to the World of Volvo are the immense ceiling height, the warm feel and the scent of wood. Despite the large number of people in the vast, airy spaces, the sound level is pleasantly subdued.
»Having all this wood in the building helps to create calm, harmony and a good indoor climate – the more wood, the better. The working environment during the construction process is also much better because wood is so much quieter to work with and doesn’t generate dust in the same way as concrete,« says Thomas Thompson, project manager for World of Volvo.
Both a meeting place and an experience centre
The project began with the Volvo Group and Volvo Cars needing new premises for their joint museum, which prompted the idea of doing something more than just a museum, creating a meeting place and an experience centre for customers and visitors from all over the world. It was also deemed important to place the building in a central location in the city, next to Liseberg Amusement Park and Oceana Water World.
»The Volvo companies are hugely important for Gothenburg, but visitors see barely a trace of that, because all the activities are located in Hisingen, a good distance from the city centre. But with World of Volvo, we’ve created a new tourist destination right in the heart of Gothenburg’s events district,« says Thomas Thompson.
The new building includes several exhibition halls, conference facilities, a concert and events stage for audiences of up to 1,000, and award-winning chef Stefan Karlsson’s Ceno restaurant. Large vehicles can drive straight into the building on the ground floor – or go all the way up to the exhibition areas on the third floor with the help of a giant vehicle lift that can accommodate 15-metre vehicles and handle weights of up to 22 tons. The exhibition halls themselves can take heavier vehicles, but they need to be lifted up by crane. There is also an indoor bus stop for electric buses at street level.
»The plan is to be able to get straight into the building without getting wet if it rains. There are currently no scheduled buses that stop here, but we’re in talks with Västtrafik about that right now,« says Thomas Thompson.
Nature inspires
The unique architecture and structure are inspired by nature, the forest and the Right of Public Access – as also reflected in the fact that, with the exception of the exhibitions, much of the building is accessible to the public free of charge. These sources of inspiration also made wood an obvious choice of material. The three tree trunks that make up much of the supporting structure represent the tree of knowledge, and are crowned by the green sedum roof canopy. The concrete foundation, firmly anchored with over 1,000 piles through the clay to the bedrock below, is the outcrop on which the trees are growing. But the solution is not only symbolic – it is also functional.
»The whole building has a diameter of 90 metres from glass façade to glass façade. If you draw a perfect triangle inside that circle, each tree trunk is at the midpoint of each side of the triangle. Positioning them in this way made it possible to vary their size. Working out from the tree trunks, we were able to weave together columns and beams into a roof structure that allowed us to avoid more columns. This has given us large, cohesive exhibition areas and made it possible for heavy vehicles to drive in and out of the building, « says Martin Stenberg Ringnér.
Two of the tree trunks also accommodate a different type of exhibition space from the rest of the building, as they have no natural light and can therefore easily be lit and controlled in different ways. The third trunk is the circulation area for the entire building, with lifts and stairs from the car park in the basement.
The original plan was for the car park, which belongs to Liseberg and the City of Gothenburg, would be located next to the new building.
»But an eight-storey car park next door wouldn’t have been a good look. So the architects suggested we excavate space for part of the car park and put World of Volvo on top of it instead. This way we were also able to achieve a unified parkland environment, where the building with its green roofs and outdoor environments becomes a great bridge between Mölndalsån, the river that flows past below, and the tree-lined park up on the hill on the other side of the motorway. When you look out over the sedum roof on the fifth floor, you don’t even see the motorway below. It feels as if there’s nothing between you and the trees on the other side,« says Thomas Thompson.
Glulam and CLT in spruce
Apart from the ground floor, the entire load-bearing structure is made of glulam and cross-laminated timber (CLT) in spruce, bound together with steel fixings and metre-long wood screws. The glulam was produced and processed by Austrian timber engineering company Wiehag, while all the CLT comes from Stora Enso’s Gruvön sawmill. The largest glulam spans in the roof measure 34 metres, which posed certain logistical challenges.
»To transport the glulam beams – all of which were unique – we needed to use a Volvo truck with a remote-controlled rear axle. We also had to make the bridge over Mölndalsån a little flatter so they could get over it,« explains Thomas.
The design used both parametric tools and 3D models, employing two structural engineers and two CAD technicians at Wiehag full-time for two years.
»There’s probably only us and a couple of other companies in the world capable of designing such a complex building. We’ve done both larger wooden buildings that are less complex and small wooden buildings that are more complex. Here we have a combination of size and complexity, which makes this building entirely unique,« says Johannes Rebhahn, who heads Wiehag’s international projects.
In addition to the unusual design, there were a number of other parameters and requirements to consider. One was designing for the exceptionally high loads from the sedum roof and the pavilion at the top. Another was the proximity to the motorway and the potential risk if, for example, a truck there was to catch fire and explode.
»The part of the building facing the motorway uses reinforced glass and is designed for extra heavy loads. Little did we know that the greatest danger would come from the other side,« says Johannes Rebhahn, referring to the fire that broke out in nearby Oceana Water World earlier this year, which exploded into flames.
»We were lucky that the fire didn’t reach this far. And even though the building doesn’t have extra reinforcement in that direction, it’s still incredibly robust,« adds Johannes.
World of Volvo challenges technology in an exciting way
Wiehag, where he works, celebrated its 175th anniversary last autumn and has a long history of working with largespan wooden buildings. In Austria, for example, they constructed a wooden building with a span of 100 metres back in 1966.
»We’re now seeing a greater focus on building in wood at height. So the World of Volvo is particularly exciting, as it challenges technology in all areas and in all directions,« he concludes.






