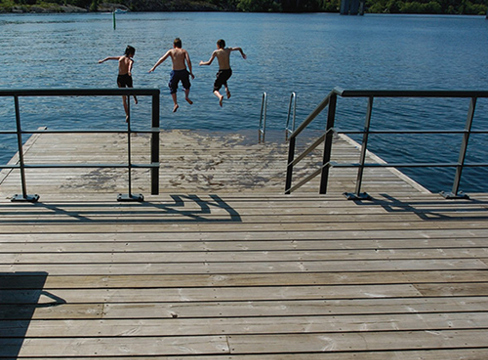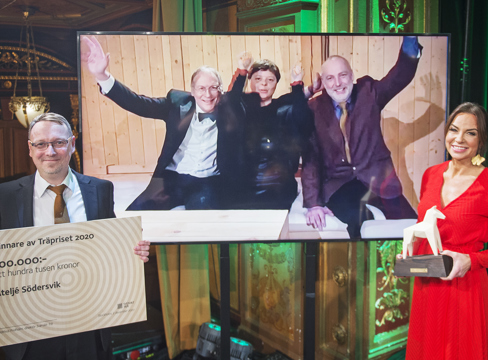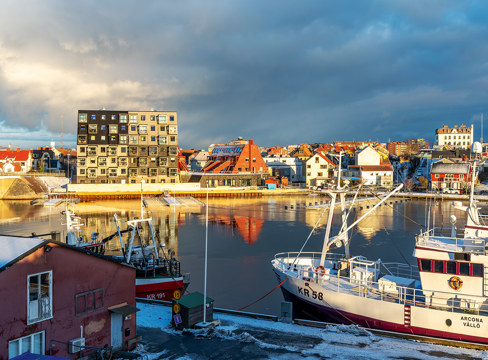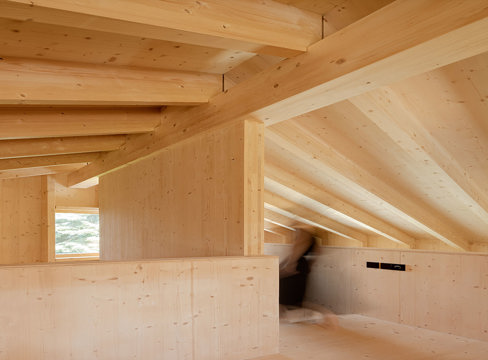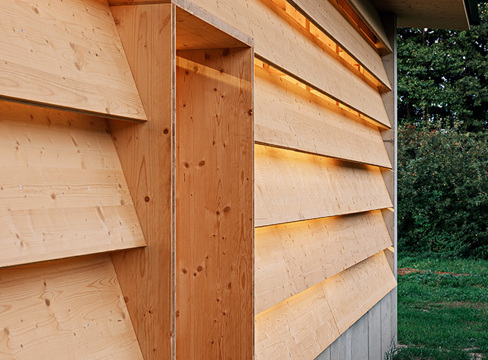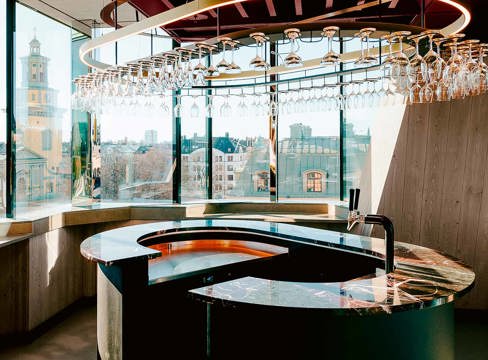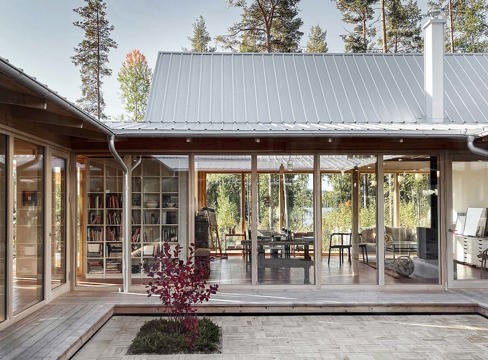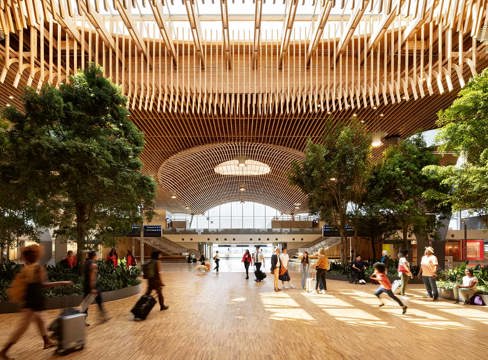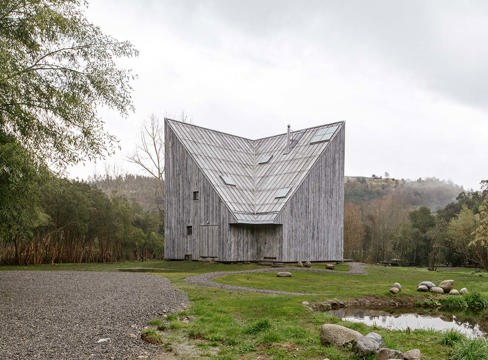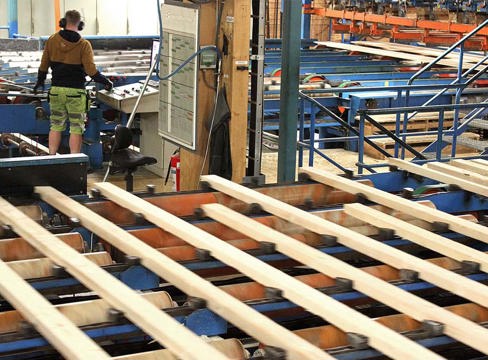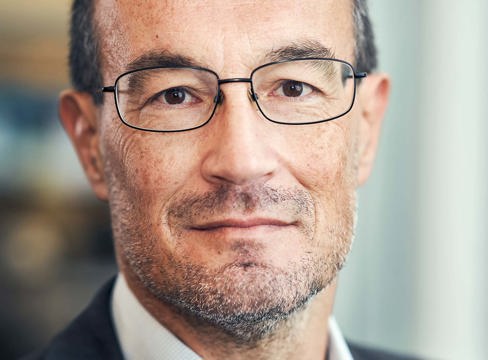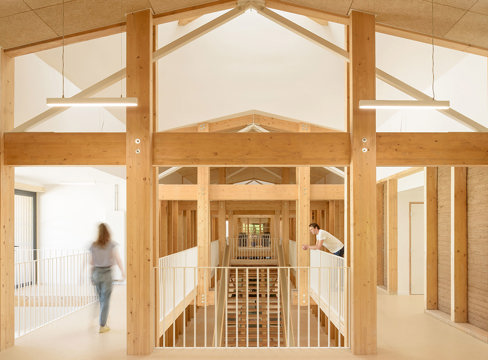Great stadiums that are used for a couple of intense weeks but then left unused or, in the worst case, demolished. Unfortunately, this is often what you get with major championships or Olympic Games. When Paris was awarded the Summer Olympics, the city decided to make smart use of existing infrastructure wherever possible. Instead of building a new swimming pool that could accommodate enough spectators, a temporary pool was built into the floor of La Défense Arena. The only permanent new developments were the Centre Aquatique swimming arena for the water polo, diving and synchronised swimming competitions and the Olympic Village accommodation for the participants.
»The aim was to build an arena that would work fantastically well for the competitions, but most importantly, could be used in the longer term. A key consideration in this was putting it in a place where it could really benefit local residents,« says Cécilia Gross, architect at Venhoeven CS in the Netherlands, who designed the arena together with Laure Meriaud of French architectural firm Ateliers 2/3/4/.
With this in mind, it was decided that the new arena would be located in Saint-Denis, in the north-east of Paris, a district with tough socio-economic challenges.
»Because of this and the lack of swimming pools in the area, only half of all 12-year-olds here can swim,« states Cécilia.
In addition to the Olympic pools, the architects were given an additional 10,000 square metres to create space for other sports activities.
»We began by adding a pool where children can learn to swim, then another one where they can just have fun. We also added a gym, padel courts and a climbing wall,« explains Laure.
A meeting place for everyone
The aim has been to build a facility that can be used by the people who live and work in the area, as well as by elite athletes and sports clubs – creating a meeting place for people of different ages and backgrounds. To this end, a single entrance was created for the whole building.
»We’ve also tried to ensure transparency between the different parts. Our hope is that the children who come here will be inspired by the athletes and professionals they meet, and see that this could be something for them to aspire to,« says Cécilia.
Numerous benefits to build with wood
It was clear from the outset that the new arena would be built largely from wood. Recent sustainability laws in France require all new public buildings to be built with at least 50% wood or other renewable materials.
»There have been numerous benefits to building with wood, not least its structural capacity and the fact that it’s possible to create such an undulating and lightweight structure. The aesthetic value is also considerable – not to mention its sustainability. By building with wood, we’ve been able to create a building that stands out on multiple fronts,« says Laure Meriaud.
The sweeping, undulating shape is both an architectural feature and a result of the architects’ ambition to minimise material use and energy consumption.
»Keeping the building low in the middle and raising it at the spectator stands allowed us to reduce the amount of air needing to be heated by 50%. And it was the same thing with the pools, where we reduced the amount of water by adjusting the depth needed, based on the height of the different diving towers. We were also able to compress the floor space by combining the two pools to be used for the competitions into a single large pool with two movable walls,« adds Cécilia Gross.
Combining wood and water
Both the load-bearing structure and the surfaces in the swimming arena are made of wood.
»Combining wood and water has worked out very well. Wood thrives when there is a stable temperature and moisture content in the room, which there is here,« says Laure.
The roof is parametrically designed with wooden beams up to 90 metres long, supported by glulam crossbeams. Smaller beams, which also serve an acoustic purpose, are placed between the long-span rafters. On the façade, Douglas fir battens provide sun protection and ventilation.
»The whole structure is extremely complex and relied on close collaboration with the structural engineers at SBP and everyone else involved – without that we would never have been able to achieve this innovative and unparalleled timber structure,« says Laure Meriaud.
On top of the roof, a photovoltaic system provides 20% of the building’s total electricity needs, and 85% of the remaining energy used is renewable, while 50% of the water is purified and reused. All the excavated soil has been reused in the surrounding grounds.
»The project included a 2,500 square metre parking area for cars and trucks for the Olympics. But we designed it as a green area of parkland that can be used for parking if needed. The whole site was designed around vehicles, but now we want to create a greener city that encourages walking. The key to this, and indeed the whole project, was the new footbridge over the highway, connecting the new arena with the nearby Stade de France, the national stadium in Paris,« says Cécilia.
The Olympic village has both office buildings and regular apartments
The Olympic Village, completed in March this year, is also located near the stadium. All the buildings are constructed using a flexible post-and-beam system that will make it easy to convert them into regular apartments now that the Olympic Games are over. The result will be 2,500 new family apartments – a brand new neighbourhood where all the homes will be ready for occupancy by March 2026.
The development comprises a mix of lower buildings and higher buildings of up to ten storeys, with the lower ones and one of the high-rises being built in wood.
»The ambition was to build everything out of wood. But the big construction companies in France are used to concrete, and they said it wouldn’t work with wood because time was so short. We said we could do it, however, and we did. From the moment we started, the build took 21 months – four months less than if we’d used concrete. We finished at the same time as everyone else, even though we started last,« says Dimitri Roussel, founder of the Dream architectural firm, which designed the new neighbourhood’s only 10-storey timber building.
Dream’s 13,000 square metre building is not a residential property, however, but an office building. At the top of the building is a basketball court with a seven-metre high ceiling.
»Having played basketball at an elite level myself, I know how much the city needs centrally located places to play sports. After trying for ten years to get it into various projects, I’m so happy to have finally succeeded. Now that it has been done once, I think it’ll be easier in the future,« says Dimitri Roussel.
Glulam as a part of the interior design
The load-bearing structure consists of a glulam post-and-beam system in spruce, which has become part of the interior design. The top floor has a grid of timber trusses that have all been left exposed.
»I wanted something at the top that would give the feeling of flying, a bit like Japanese origami. Being able to keep the wood visible in the interior like this is my other great joy. Not least because research shows how it positively affects our health and our ability to both relax and focus,« adds Dimitri.
The Olympic Village as a whole consists of five different sections, with one of the five or six architectural firms involved in the respective sections taking the lead each time. Cobe, which was responsible for Section E, made one of its three blocks out of wood. The design relied on a post-and-beam system comprising a foundation and stairwell made of low-carbon concrete and other load-bearing parts in timber. A fundamental aspect of the design was flexibility, to avoid excessive demolition during the transformation from small Olympic apartments to larger family homes after the Games. The open post-and-beam system, with easily movable internal walls, was therefore an important prerequisite for coping with the quite extensive conversion. For Cobe’s part, this included converting the 23 single rooms and 145 double rooms used during the Olympics into 98 apartments, six communal spaces and seven retail units.
All in all, around 300,000 square metres of residential and office space have been built in the new district.
»It was announced that Paris would host the Olympics eight years ago. In that time, the land was bought, some older buildings had to be removed, a new plan was drawn up and all the new buildings were erected. Together, we’ve achieved in eight years what usually takes 30,« declares Dimitri Roussel.








