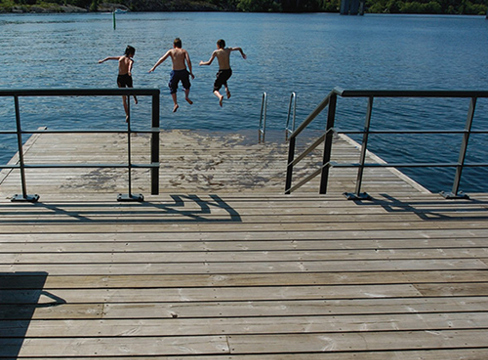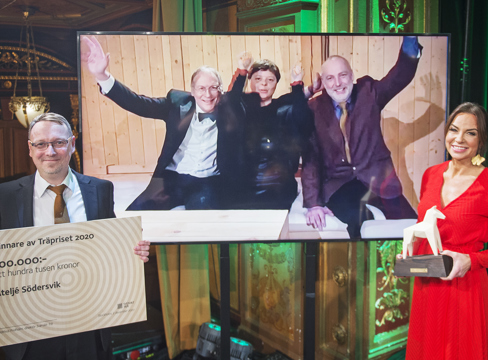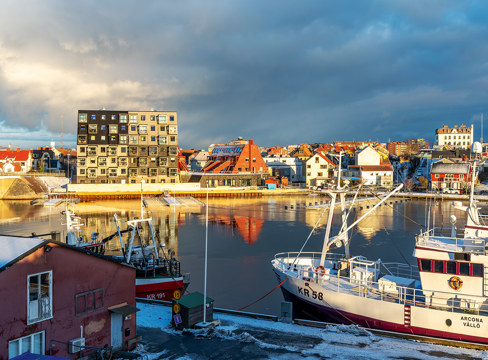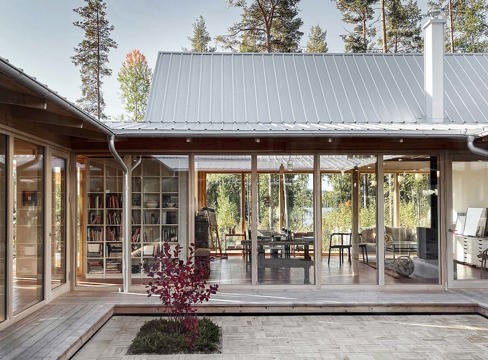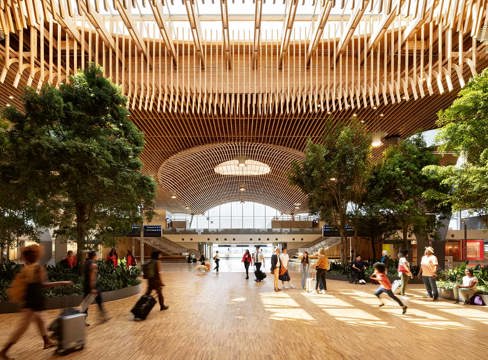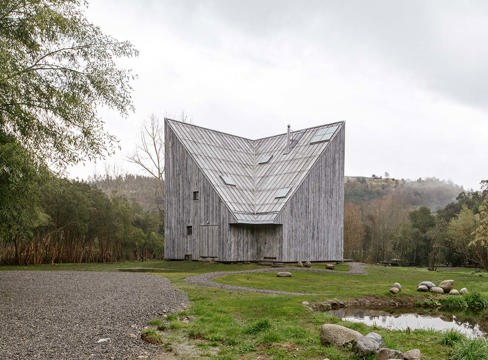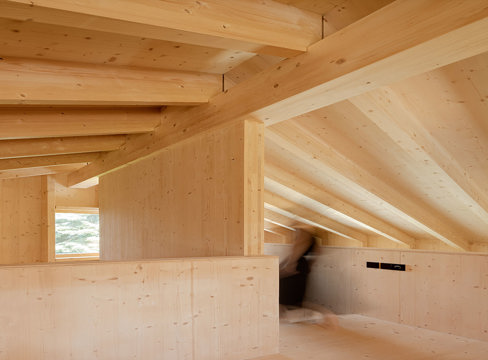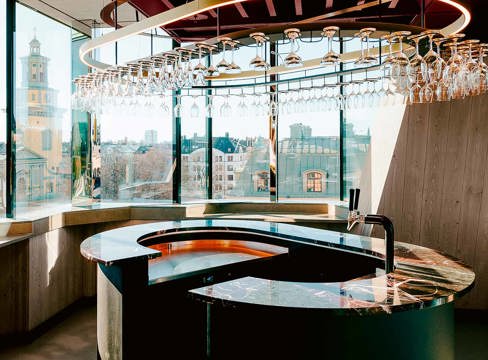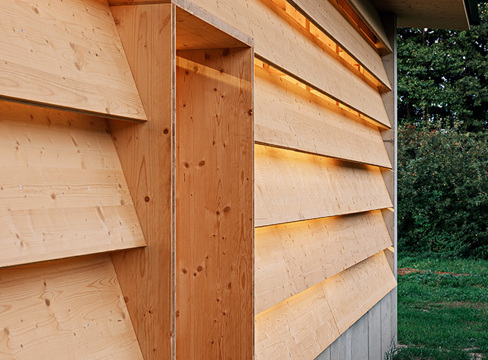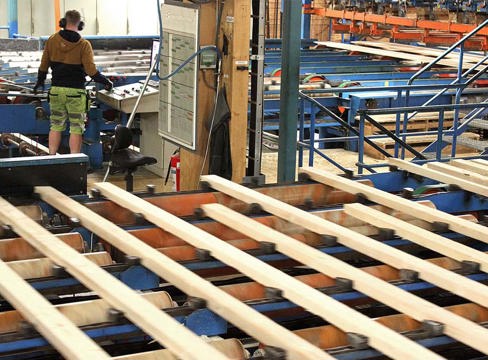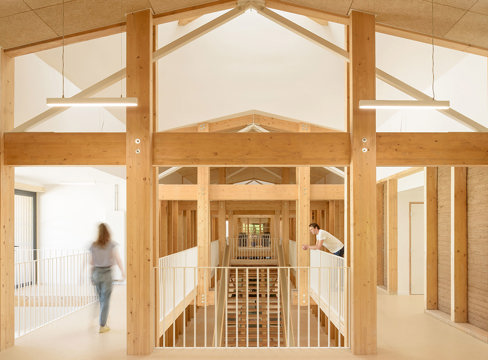La Villette in northern Paris was long the site of the city’s abattoirs and meat markets, until they closed down half a century ago. Today, the 55-hectare site is the French capital’s largest park, designed in the 1980s by Swiss architect Bernard Tschumi. With its splendid, idyllic setting, it combines excellent recreational and sporting facilities with a diverse cultural programme, attracting 12 million visitors every year.
A notable feature of the park is the 26 distinctive red buildings called »Folies«, all of them designed by Tschumi and put to various uses. Some are exhibition spaces, others cafés and restaurants.
Wood as the dominant building material
The latest addition to the park is Le Pavillon Jardins, which opened earlier this year and was built to house the teams responsible for running the park and its facilities. Despite its impressive 3,000 square metres, the two-storey building blends naturally into its verdant surroundings. Wood is the dominant building material in a structure framed by a grid-like pattern of primary and secondary beams with an overhanging roof. Slender, four-part columns support the structure both internally and externally.
The site was previously occupied by the Cité Jardin, nine supposedly temporary buildings from 1982. After more than 40 years of use, they were in a serious state of disrepair. The park administration therefore wanted new, more efficient workspaces that would also free up more parkland for the public.
The contract was awarded to the architectural firm Atelier du Pont, founded in Paris in 1997 by Anne-Cécile Comar and Philippe Croisier. They say they were given a relatively free hand to develop the project from scratch, including the interior design, furniture and signage.
»The main idea was to create a pavilion that would be part of the narrative of the Parc de la Villette and its Folies, and that would be totally immersed in the nature and landscape outside. The building sits in a natural setting that has been allowed to grow freely for the past 40 years in the heart of Paris. The biggest challenge has been to preserve the charm and poetry of the place,« explains Anne-Cécile Comar.
Le Pavillon Jardins’ two floors revolve around a large central atrium, designed to facilitate encounters and collaborations across professional boundaries. The atrium also acts as a thermal regulator and allows natural light to shine through the structure, which offers panoramic views of the park’s abundant vegetation.
A building with different workspaces and mobile units on wheels
Inside the building, there are a variety of workspaces – meeting rooms, collaborative and project spaces, plus individual, collective and open-plan offices – adapted for mobile or office-based and internal or external work groups. This smart micro-architecture, partly composed of movable units on wheels, creates mini-lounges within the pavilion.
The building also has numerous communal areas for relaxation and socialising, including a café, break areas, terraces and a gym.
»The new workplace has been designed as a base camp for 155 workstations within an area of 3,000 square metres, while 5,000 square metres of green space has been restored to the public park,« says Philippe Croisier.
Timber frame for lightness and low carbon footprint
The architectural firm has very consciously followed in Tschumi’s footsteps and upheld his intentions. This means, for example, that the height of Le Pavillon Jardins has not been allowed to exceed that of the aforementioned Folies, i.e. eight metres. Flexibility was a guiding principle in the design, and the solution to achieving this while supporting the necessary weight of the floors was to have two interconnected structures. A concrete frame at the base provides strength and mass, while the timber frame around it was chosen for its lightness and low carbon footprint.
»The two interconnected concrete and wooden structures have a 12-metre span, freeing up indoor space. In the future, this flexible building can be adapted for any of the uses for which it’s intended,« says Anne-Cécile Comar.
Since the basic concept was to allow the architecture to blend in with the surrounding landscape, wood was a natural choice as the main building material. Wood has a direct connection to nature, as well as the right properties for use in highly sensitive locations.
Roof construction in glulam
Le Pavillon Jardins has a roof structure of primary and secondary glulam beams in Douglas fir from the Massif Central in France. The façade elements, including the external cladding, are made of larch finished with a grey impregnating oil.
Larch, birch, ash, spruce, oak and poplar also feature inside the building, in its joinery, micro-architecture and customised interior fittings. The staircase is clad with Douglas fir and oak. Most of the wood is sourced from Europe and is largely PEFC certified.
The slender four-part columns supporting the glulam structure are made up of four timber posts joined together in a meticulously designed system. This avoided the need for a single, more robust column, while also lightening the visual impact and being more resource efficient. Combined with the roof system and the photovoltaic roof, the divided columns create a forest-like feel inside the building, which changes with the movement of the sun. This also enhances the sense of being surrounded by natural elements.
»Having wood inside the building creates warm and tranquil spaces. It’s a really lovely atmosphere to work in,« emphasises Philippe Croisier.
The project has followed the Paris Climate Plan, and the proportion of bio-based materials far exceeds the threshold for level three of the »Bâtiment biosourcé« quality label used in French building legislation.
Recycling and reuse
In order to preserve and enhance the site’s natural heritage and biodiversity and avoid disturbing the wildlife, the project adopted a specific timetable adapted to the cycles of nature, especially during the demolition phases. In addition, 4.4 tonnes of material from the old buildings were reused or recycled.
The design is based around low-tech features: no air conditioning, only natural ventilation, triple-glazed façades, projection blinds, climatic wells and roof overhangs surrounding the bioclimatic central atrium.
A key feature is the vegetation-clad roof that frames the central glazed section with its integrated photovoltaic cells. The green roof is a major contributor to the building’s ability to blend in with nature. In summer, it becomes a lush meadow studded with grasses, lichens, legumes, native meadow perennials, repeat-flowering bulbs, annuals and biennial flowers.
It is beautiful but also functional, as the plants manage rainwater, limit heat islands and promote biodiversity.
»We’ve been designing office space based on the same low-tech principle for years now. We’ve even explored it for our own office. These solutions work really well and make it possible to avoid technical systems that are particularly costly in both economic and environmental terms,« concludes Anne-Cécile Comar.





