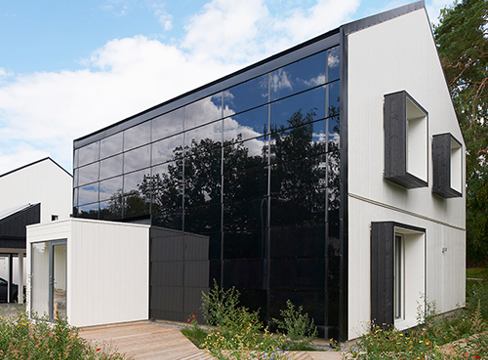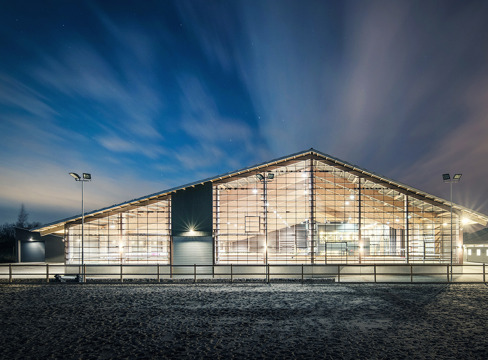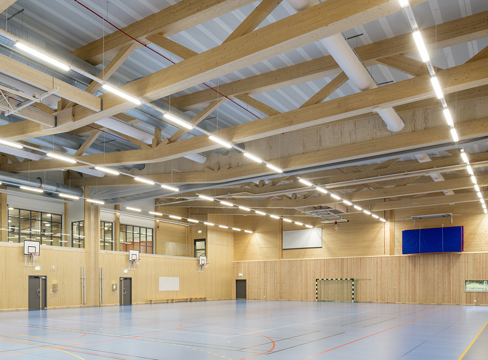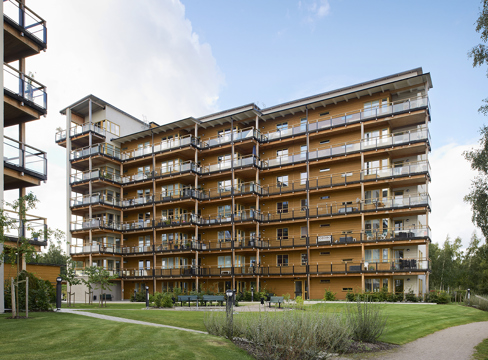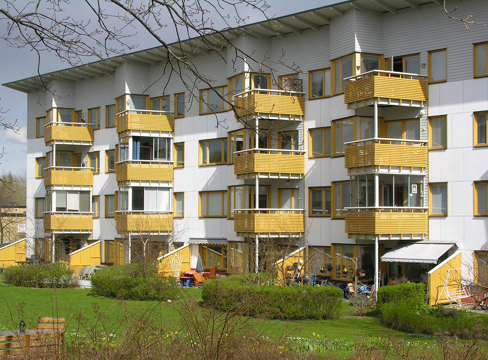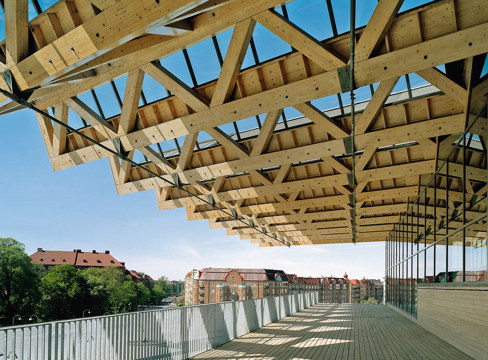The Spanish city of Barcelona has a long-standing programme to care for people without a home or in need of shelter. This covers everything from social housing for households that would otherwise be excluded from the housing market, to shelters for the homeless and refuges for those in temporary need or victims of domestic violence.
Until recently, these centres were treated as emergency facilities, designed to meet the basic needs of as many people as possible for a relatively short time. But recently, there has been a paradigm shift.
Focus on the needs of the individual
The focus is now on the needs of the individual, and personalised measures – medical and social – are put in place over a longer period of time to help people regain their independence.
This approach is reflected in the new temporary residential centre for homeless people recently built in the affluent district of Sarrià-Sant Gervasi, next to an existing day centre for the same target group. Facilities like this are normally built on the outskirts of the city, but here the centre is surrounded by private schools and expensive houses.
»It’s quite the contrast to see people who live on the street making their way to this wealthy upper-class neighbourhood,« says César Vivas of the architectural firm Vivas arquitectos, which he runs with his brother Cristian Vivas.
Creating warmth using wood as a material
Vivas arquitectos wanted to create a building with safe spaces, plenty of room for socialising and a warm feeling. They didn’t want it to be an impersonal, institutional care facility. They really wanted it to feel like a home, not a shelter.
The wooden structure they chose was crucial in creating the right atmosphere, despite wooden buildings being rare in Spain for cost reasons.
»In all our projects, we try to find the balance between economic, social and ecological sustainability. And the point is always: What should we focus on most? Using wood makes it more expensive. But in this case, we homed in on the material because we wanted this particular feeling,« says César Vivas.
Timber to shorten construction time, create a quieter construction site and limit carbon footprint
The facility is virtually a zero-energy building, thanks in part to the timber, good insulation and passive strategies such as automated awnings. The choice of materials also contributed to a calmer and quieter construction site, showing due consideration for neighbouring businesses and residents. In addition, it speeded up the whole process. For César Vivas, who had never designed a wooden building before, it was almost a revelation.
»I still remember the feeling when we arrived at the site early on and all we could hear was the birds or the sound of a hammer. It was astonishing. I’m used to concrete, which generates so much noise,« he says, adding:
»Of course, we chose wood because of the limited carbon footprint, but also because we had to build as quickly and quietly as possible. Plus we wanted an inviting building. Wood was perfect for meeting all these needs.«
Cross-laminated timber in several parts of the building
The building basically comprises a system of load-bearing walls in cross-laminated timber (CLT), placed in parallel at 3.4 metre intervals, but for functional reasons larger spans have also been used in selected locations.
The outer walls of the longer side and some sections of the inner wall have been placed perpendicular to the system of parallel walls to ensure transverse stability. The thickness of the walls varies from 100 to 150 millimetres, depending on the load.
The floor system also uses CLT, with a concrete layer to dampen impact sound. The underside is then clad with layers of wood fibre insulation and plaster. Some parts of the building also have a suspended ceiling to further improve acoustic performance and provide space for utilities.
While wood dominates the interior, some of the walls are clad with shimmering tiles and the floors are covered in a dark terrazzo. The façade consists of a self-supporting CLT wall with an outer layer of raw and shiny corrugated aluminium, while the windows are framed in laminated pine.
Beds, kitchen, dining room, social areas, office space and medical reception
The design of the building has largely been guided by the constraints of the site and the clear brief from the local authority.
Almost 3,000 square metres of space was included in the drawings, with office space, a kitchen, a dining room and a total of 100 beds in single, double and quadruple rooms. But the architects’ vision also included more social spaces than the client had actually envisaged.
»So we had to do some negotiating. How could we create these spaces, terraces and verandas that the client hadn’t asked for but that we could fit in the building? The client had really only pictured corridors, a dining room and a living room, but they liked the idea. So we created these extra spaces, on the outside or located between the other rooms,« says César Vivas. He continues:
»Without them, it would feel more like a hotel or a hospital. This way you break up the corridors and you also bring more light into the centre of the building. It’s open to the sky, but framed, so it’s like an open room.«
The allocated land was sandwiched between other buildings, with a distance from the street of only eight metres. On the other sides, the distances to neighbouring properties were even smaller. This is why the building is designed as a single, rectangular, three-storey unit, approximately 60 metres long and 16 metres wide, with a maximum height of 9 metres.
The entrance level consists of a waiting room, a lounge, a dining room, a shower room and a medical centre. Both women and men are welcome here during the day. However, the beds on the other two floors are for women only. In addition to accommodation, there are offices and workshop spaces on the mid level, while the upper level is all residential rooms – arranged in a row in a repeated pattern.
The conditions were optimal for a wooden structure
»Circumstances led us to this modular way of building, which was perfect for the wooden structure. The building is very compact, because we didn’t have any other option,« says César Vivas.
Nevertheless, the architects have tried various tactics to break the monotony. On each floor, sections of the modules have given way to terraces and verandas, recessed into the building itself, or in the words of César Vivas: »rooms that are inside but outside«. The building is modular and repetitive but with richly varied spaces.
The façade cladding also plays an important role in this context. Because the rectangular building is so solid and substantial, the architects wanted a light and preferably slightly ambiguous material on the façade.
»The aluminium is like a mirror and has a very interesting reflection. It reflects the greenery of the vegetation and the blue of the sky, so the façade changes over the course of the day, making the building more alive,« says César Vivas.
Create a sense of security and peace
Again, it is about trying to get away from the idea of a rough shelter and giving the building some dignity, he emphasises. In time, it will also be surrounded by an orchard.
»We wanted to create architecture that could help people in very difficult circumstances to gain a sense of peace, security and having a home. That was really important to us.«






