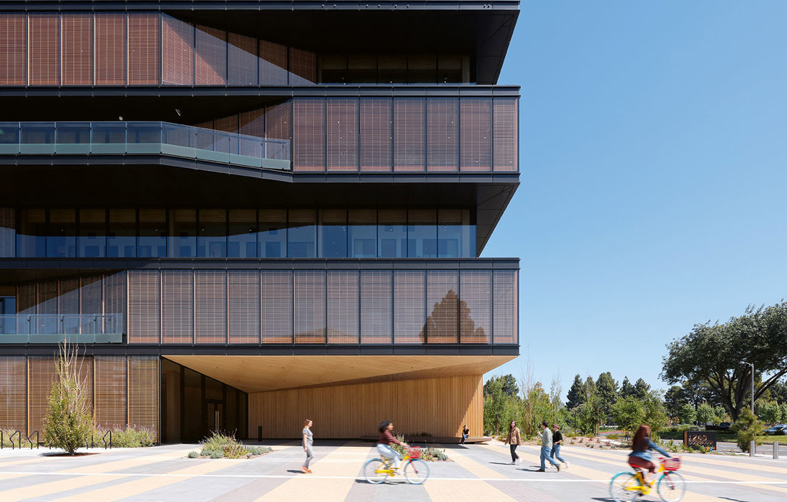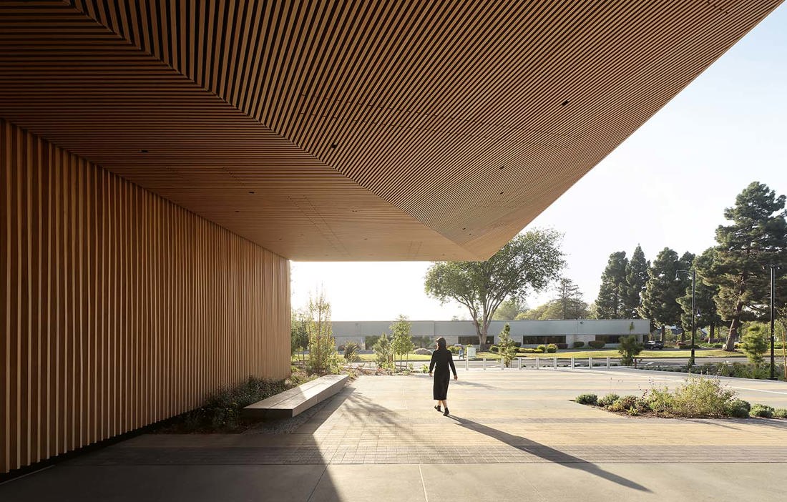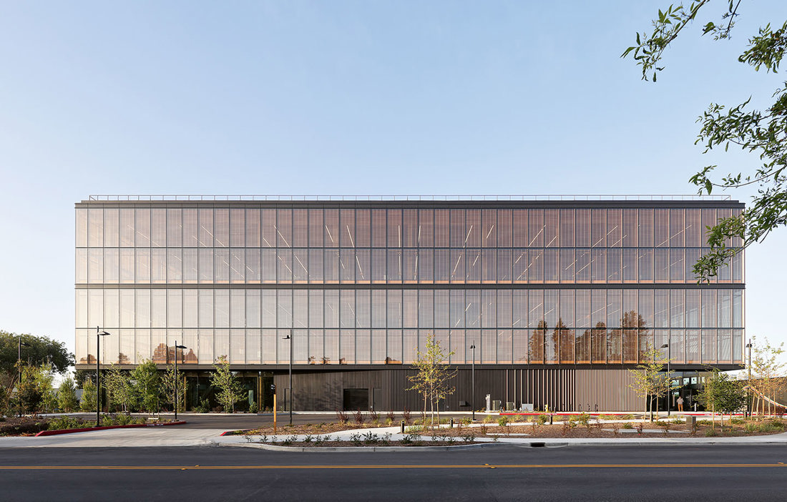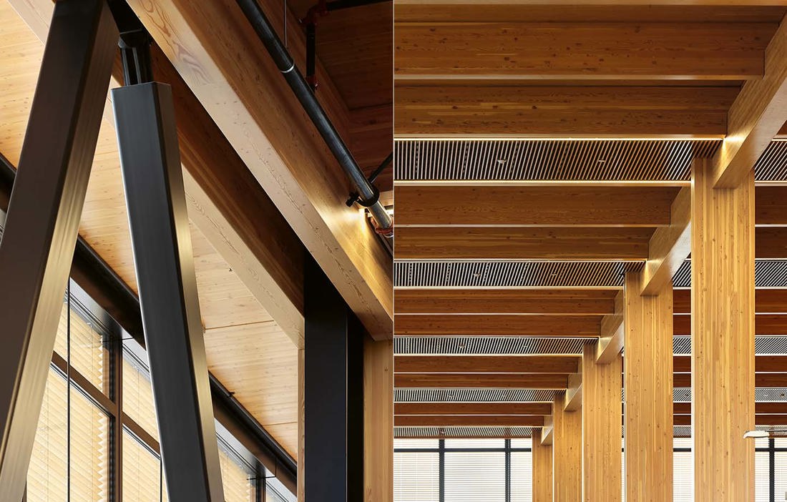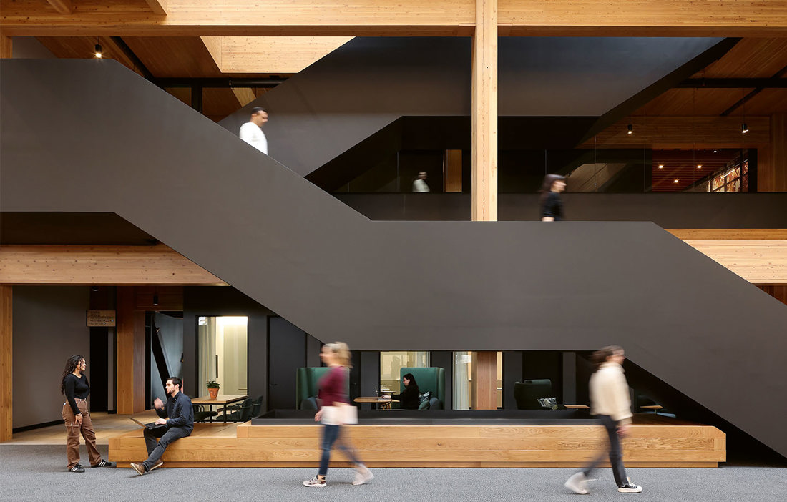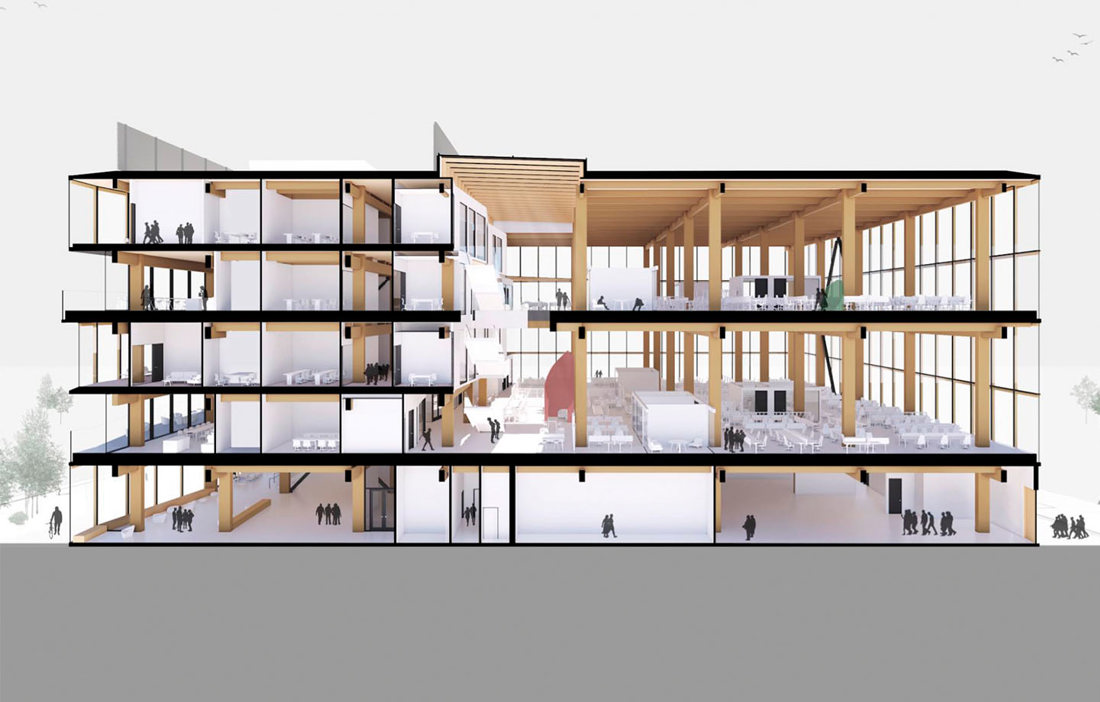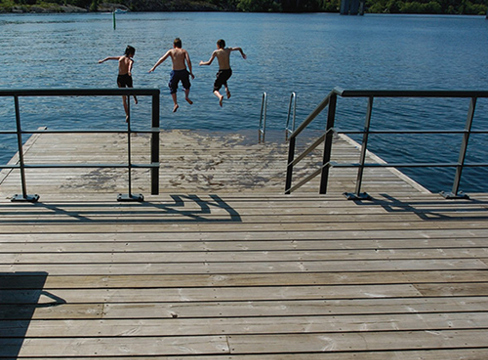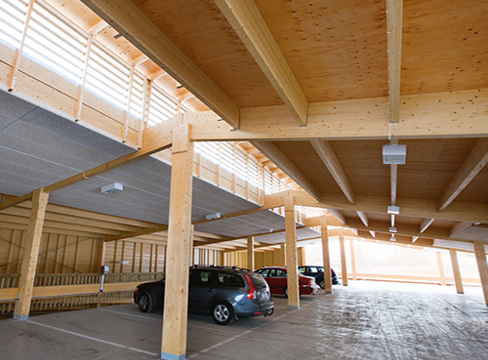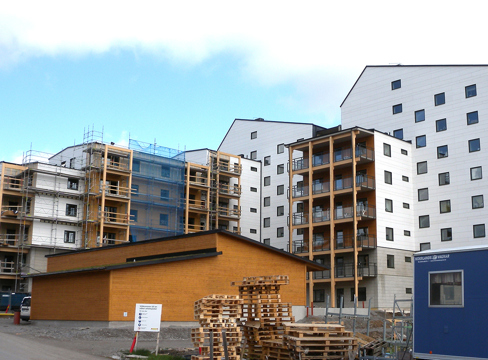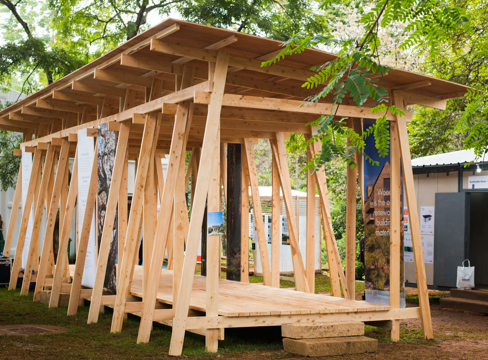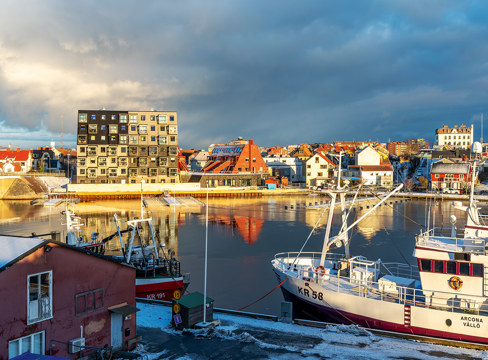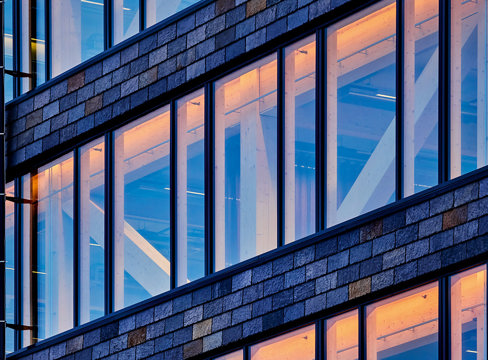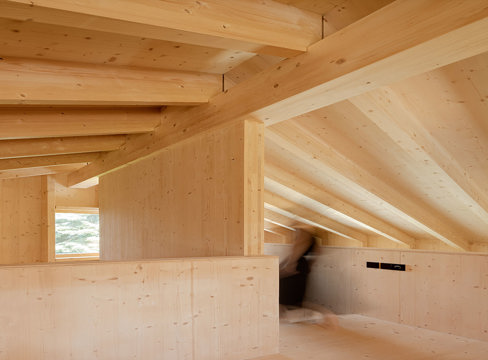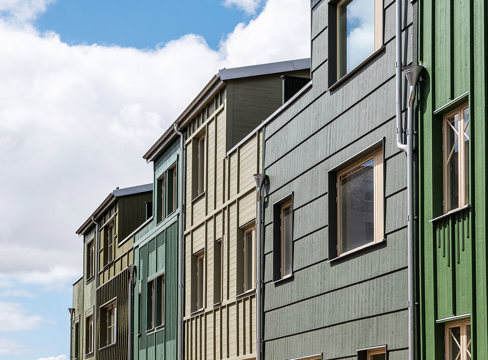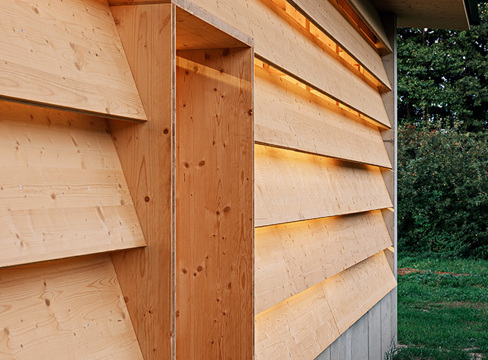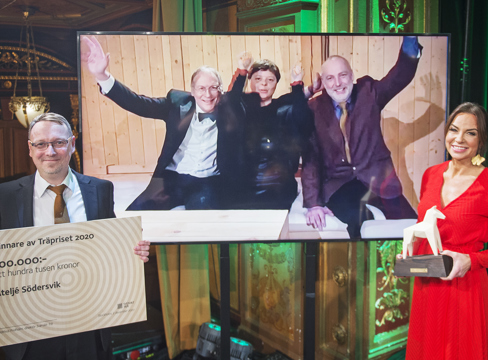The building, which is designed around the needs of employees, is highly flexible and has an extremely low carbon footprint. With its new office building in sunny Sunnyvale, Google wanted to bring together the best of several worlds and create a building that is sustainable for people, the climate and the world – both now and into the future.
The flexible design also means that the building is able to meet new needs as they arise. This ensures that it will be able to stand for a long time and not have to be demolished or completely refitted because of operational changes. Building with wood was an obvious choice right from the start – which is why Michael Green Architecture (MGA) was hired.
Built for resource efficiency, low climate impact and user needs
»Although we’re used to working with wood, this is a groundbreaking project in many ways. It means a lot that a huge name like Google is leading the way in showing other companies that it is possible to create such a resource-efficient building with such a low climate impact, while being designed for the needs and wellbeing of the users,« says Maria Mora, architect at MGA, who has been involved in the project from the start.
The design is based on the premise of making users the starting point and building from the inside out. As a result, the building consists of two distinct parts: a light, airy and open section with double-height ceilings on the north side where the teams sit, and a more enclosed section with meeting rooms, toilets and other facilities on the south side. In the centre are the lifts and a large, airy stairwell with generous skylights linking the two sections.
»Everyone who works here can see out from their desk, both to the sides and up to the sky. But we’ve been very careful to make sure there is no glare from the sun. The façade enveloping the triple-glazed windows is constructed as a closed cavity system, the first of its kind in North America. The cavity contains a sun protection system with wooden blinds that adjust automatically based on the brightness of the daylight and the sun. We have a weather station on the roof to help with this,« explains Maria.
The lower floor, with its double-height ceiling, houses a café and other communal areas. This means that the building has three floors on the north side and five on the south. Projections in the façade on the south side provide both sun shading and balconies as outside space. On the north side, the façade has a simpler and more uniform design.
»To prevent birds from flying into the large glass façade, we’ve chosen a sintered glass with small dots. Both the glass and the exterior lighting are designed so they don’t throw light pollution up into the sky when it’s dark outside,« says Maria Mora.
Post-and-beam system made of glulam as a load-bearing structure
The load-bearing structure consists of a glulam post-and-beam system. In order to withstand the harsh earthquake conditions in California, the carcass has been supplemented with a steel frame that works with the floor system to damp any movement. Since the steel frames are not load-bearing, they could be left untreated. The glulam posts and beams – all made of Douglas fir – have also been left exposed as part of the architectural look. The sprinkler system that runs along the beams is the only visible installation.
Most of the plumbing, ventilation, IT, power and data systems run through the raised service floor. In contrast, the sprinkler pipes and electrical wiring for the lighting are integrated into the ceiling via slots in the CLT panelling. In the double-height floors, solar panel cables and rainwater pipes have also been integrated into vertical notches in the glulam beams.
»This gives us a highly flexible system that makes it easy to adapt the interior space as the needs of the business change,« says Maria Mora.
Making the right decision early in the process
According to Maria, one of the main reasons for the success of the project is the expertise of the whole team working on the building.
»There is lots of debate about the best way to design a building. But I would say the most important thing is to design a good team – then the building will also be good. One example of this was that we had an environmental consultant and a life cycle consultant on board from the start to minimise our environmental impact. This allowed us to make the right decisions at an early stage on things like materials and landscaping. By making decisions early, you can achieve massive impacts, but the effect won’t be nearly as big if you try to tack something on at a later stage,« says Maria.
Keeps around 3,9000 tonnes of carbon dioxide stored away
According to a life cycle assessment of the various material options, the chosen solution with a large proportion of glulam, based on wood from FSC-certified forests, would cut the building’s carbon footprint by up to 96 per cent, compared with a traditional steel structure. The wood in the current building also keeps around 3,900 tonnes of carbon dioxide stored away.
In addition, several other measures were taken to save water and energy, including efficient stormwater management systems and the use of recycled water for outdoor irrigation. The seaside location of Sunnyvale, which is in San Francisco Bay, also meant designing the surrounding landscape so that water cannot flood in during storm surges.
»Other environmental considerations included choosing drought-resistant plants that would not need extra irrigation. By choosing plants from the local flora, we’re also supporting local ecosystems, while plants that are adapted to the environment here also need less maintenance. Inside, we’ve chosen to use a lot of plants and materials that contribute to good health and a good working environment, not least materials with low levels of volatile organic compounds (VOCs),« says Maria.
On the energy front, the façade’s triple-glazed windows and sunscreens help to minimise energy consumption, for both cooling and heating.
»The all-electric design and solar panels on the roof have allowed us to eliminate fossil fuels, minimising the project’s environmental footprint,« Maria continues.
Leading proponents of wood design and construction
The new office building was inaugurated last autumn, and Google is more than happy with the result.
»We chose MGA because they are at the forefront, as the leading proponents of wood design and construction in the world. Their passion for design and the environment is evident in everything they do. Throughout the design process, MGA has been engaged in every aspect of the project and in building our strategy for success,« says Michelle Kaufmann, architect and head of research and development for the built environment at Google.
Maria Mora says they have also received positive feedback from Google regarding the indoor environment.
»We’ve heard that everyone really likes the exposed wooden structure. On the double-height floors, it’s all quite impressive – sitting among the glulam columns is almost like sitting in the middle of a forest. The light, the warmth, the smell of the wood and the serenity it creates are also much appreciated by the employees. Wood has a tendency to lower stress levels, an effect that is the subject of much research right now,« says Maria Mora.

