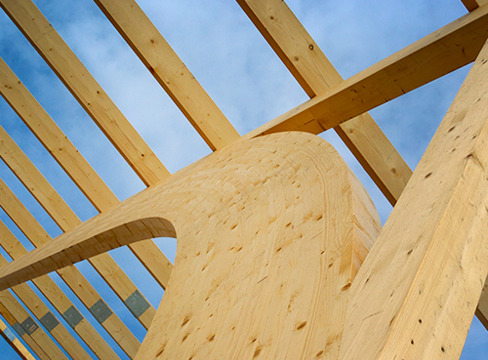Glulam, typically made from Swedish spruce, is a natural material that binds over 700 kilograms of carbon dioxide per cubic metre. The material is renewable and can be reused, recycled and ultimately utilised for energy recovery. Today, 13 per cent of all structural frames are built in timber. Steel is by far the most common material, accounting for 75 per cent of the market. But interest in building with timber is growing.
“A glulam frame has many of the soft values that are in demand today. It produces approximately 10 times less carbon dioxide emissions than an equivalent structure in steel or concrete and is perceived by many as a more beautiful material,” says Magnus Emilsson, CEO and structural engineer at Limträteknik in Falun.
Glulam is one of the strongest construction materials in relation to its own weight. Lamination makes it possible to use timber from smaller trees whilst still creating very long and high beams. This enables clear spans of 30 metres or more without support, and in certain cases up to 40 metres.
“Glulam is unique in its combination of low self-weight and high load-bearing capacity. It enables large clear spans with a minimum number of support points,” says Magnus Emilsson.
The material is dimensionally stable – it doesn't warp or bend as solid timber can do – and can be manufactured in almost any shape: straight beams, gentle arch forms, frames, trusses or advanced three-dimensional structures.
“It's possible to deliver millimetre precision from the glulam manufacturer, which gives short assembly times and high precision fit,” explains Magnus Emilsson.
Prefabrication also makes it possible to integrate fittings and services during manufacture.
The material also has excellent fire properties. In a fire, the surface chars slowly, which protects the inner core and maintains load-bearing capacity significantly longer than steel, which quickly loses strength at high temperatures.
“Buildings with special fire requirements that are built with steel trusses also need fire-protective coating, which means they often become significantly more expensive than the equivalent structure in timber.”
The right material in the right place
Magnus Emilsson views the increased timber construction positively, but also raises a warning finger.
“It's important to start from the site and what the building will be used for, and then choose the construction material that's most suitable. Perhaps we shouldn't build the tallest skyscrapers with timber frames – steel and concrete are better suited there, as they have less movement in the frame,” he says and continues:
“But skyscrapers are, on the other hand, a rather uninteresting segment, as we rarely build those in Sweden.”
Limträteknik in Falun has designed and constructed buildings, primarily in timber, since 1984. They carry out damage investigations for insurance companies and the Swedish Accident Investigation Authority, and conduct research and product development in industry. Development is currently underway to optimise timber beams at connection points.
“We're looking at making glulam beams more material-efficient. Sometimes it's the connections that determine how high a beam needs to be, not what the beam needs to bear. Instead of making the entire glulam beam higher, we're looking at how we can reinforce just the connection points, for example by using timber species with higher strength and density such as birch or oak.”
Cheaper to build with timber
That a timber frame always means a higher price is an old misconception that persists, says Magnus Emilsson. When Limträteknik in Falun designed a timber frame for the Swedish Transport Administration's head office in Borlänge, timber was the most cost-effective construction material.
“The building's rounded shape and the choice of timber frame made the project approximately 30 million kronor cheaper. A timber frame has a lower weight than steel and concrete frames, which meant avoiding a piled foundation structure,” he says and continues:
“Generally speaking, the differences in price are marginal, and the frame represents only about 10 per cent of the total construction cost. But in the Borlänge project, the difference was exceptionally large thanks to the shape and the fact that we didn't need to do any piling work.”
It's easy to forget that glulam is a well-proven material. It had its major breakthrough in Sweden already in the 1920s, when Malmö, Gothenburg and Stockholm's central stations were built with elegant glulam arches that still carry the roofs.
“We've been building large facilities in timber for a long time. Virtually every sawmill in the country is a timber construction.”
During the 2000s, timber structures for large public buildings have developed rapidly.
Magnus Emilsson believes the next step will be a clear increase in multi-storey residential buildings with timber frames.
“The multi-storey residential buildings with timber construction built so far are often high-end projects where nothing is spared. Of course they become expensive to live in. If it's to become more common, perhaps we need to look back to the 1950s and the Million Programme houses. We need to find new standardised type solutions that make it possible to build quickly and cost-effectively. But we must also respect that it's relatively new to build larger residential buildings and schools in timber,” says Magnus Emilsson.
Magnus's three tips – build big and sustainably with timber frames
- A fire engineer keeps costs down
Use a fire engineer with timber experience and discuss requirements and solutions early. Expensive additions aren't always the only solution. - Involve the structural engineer early
Have a structural engineer with timber experience involved when the first sketch is produced. The structural engineer can suggest simplifications early in the project. This usually involves just a couple of hours' work. - Timber construction is weather-sensitive during the assembly phase, so it's important to carefully plan the assembly sequence and weather protection.
Text: Gustav Schön Photo: Swedish Wood




