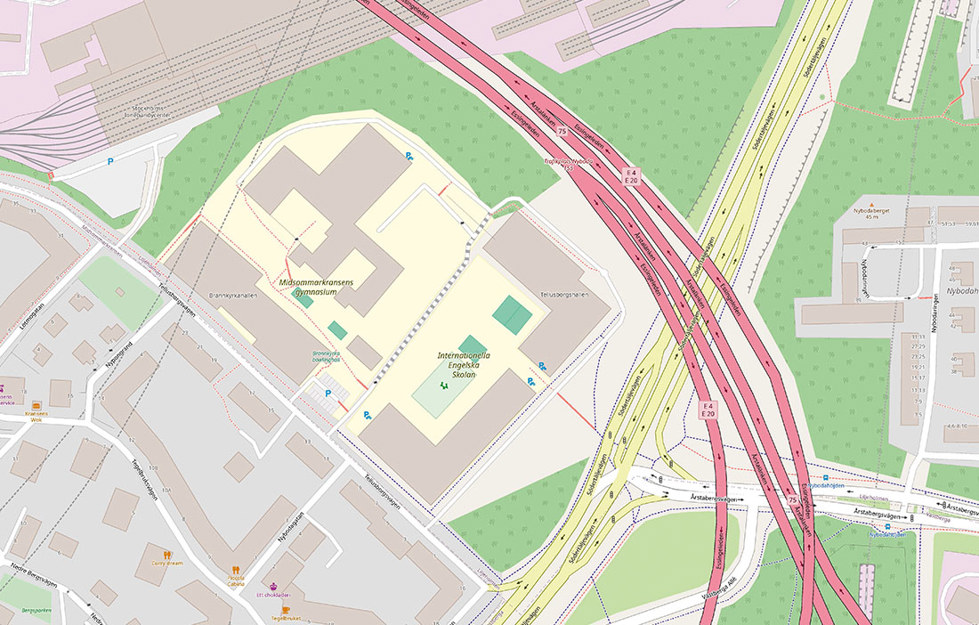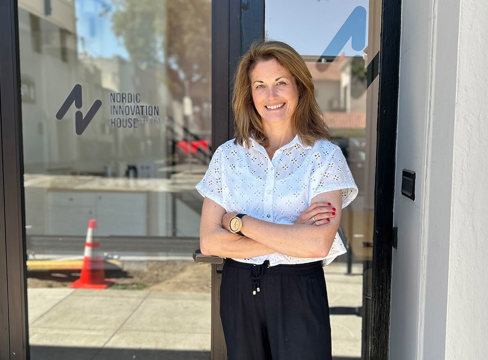Tellusborgshallen's austere forms harmonise well with the neighbouring buildings in Midsommarkransen's cultural quarter. But behind the red brick facade awaits something entirely different: A bright and modern sports facility with high ceilings, generous timber surfaces and long sightlines.
Right from the entrance you're met by large south-facing windows, a distinct scent of timber and a freestanding staircase leading up to a balcony bathed in sunlight.
“When the light hits it, there's a very embracing and pleasant feeling. It should feel nice to sit there with a cup of coffee and wait while the children finish training. And that's probably what stands out most about the hall – that you constantly have contact with both the inside and outside,” says Klas Eriksson, architect at AIX Arkitekter.
The interior is dominated by timber – walls, exposed trusses and in many details. The structure on the upper floors is mainly glulam and many of the walls are in solid timber. Wall sections above three metres are clad with wood wool cement board to create pleasant acoustics in the sports halls.
The timber contributes to better acoustics, which is partly why we've chosen to use it in much of the interior. To further reduce reverberating sound, we installed angled timber panels around the playing field, rather like overlapping acoustic panels, says Klas Eriksson.
“These timber panels are an acoustic solution we developed in another project in Kungsbacka in 2021. It's an effective way to create good acoustics for the athletes,” says Niklas Skerfving, project manager at developer Nystad, and continues:
“Almost all interior elements in Tellusborgshallen in terms of material choices, such as the polished concrete floors, the board-formed concrete walls, the wood wool cement board on the ceilings, the timber panels on the walls and the lighting design, we've designed and developed in previous projects and refined further here.”
The 8,300 square metre L-shaped sports facility is well-planned. It contains three full-size sports halls, movement rooms, a café and 29 changing rooms.
Since two of the halls are stacked one above the other, every square metre of the plot's surface area is maximised. Many windows are positioned low to avoid glare risks.
“Whether to have windows in sports halls or not is always a divisive issue. On one hand it should be a pleasant environment, on the other hand those training shouldn't be dazzled. In Denmark they often have large window sections – and they're the best in the world at handball. So I don't know how much it really affects things,” says Klas Eriksson with a smile.
The spacious balcony lets in indirect light onto the court and also provides ample standing room.
“There's a small gallery with seating along one long side. If you go up to the balcony instead, a significantly larger audience can fit, and from there you get a good overview of the whole hall,” says Klas Eriksson.
To make the changing rooms a calm and safe environment, shower facilities have been designed with individual cubicles. In each shower room there are four cubicles with walls and a door that can be locked, and one of the cubicles is accessible.
Halls needed
Tellusborgshallen is a much-needed addition for the city, which is in desperate need of sports facilities. According to Stockholm City's needs analysis from 2022, approximately 25 new sports halls are needed by 2031 to meet population growth. The hall also has good transport connections with the underground station a couple of hundred metres away.
Next to the hall, Nystad has also developed and built a new school building, designed by Liljewall architects. The concept is well-proven.
“Both from an operational and property management perspective, it's often optimal to combine a school with a sports facility,” says Niklas Skerfving.
Both Tellusborgshallen's and the school's red brick facades are a tribute to architect Paul Hedqvist, whose architecture has significantly shaped Stockholm's cityscape. He designed, among other things, Västerbron, DN-skrapan, Skatteskrapan and the heritagelisted townhouses in Ålsten. During the 1950s and 60s, Paul Hedqvist designed Midsommarkransen secondary school and Brännkyrkahallen, which is not far from Tellusborgshallen.
“Part of the brief was also to relate to the surroundings and the existing buildings. Therefore red facade brick became a natural choice, we've also tried to relate the sports halls with similar windows,” says Klas Eriksson.
The collaboration with everyone involved has worked very well and the local plan was produced in record time, says Niklas Skerfving.
The proximity to the heavily trafficked Essingeleden motorway means special requirements are placed on the building design. The northern exterior wall is therefore built in reinforced concrete and the timber structure is dimensioned for increased requirements.
“It's affected the facility's construction. Apart from a couple of emergency exits on the ground floor, the north side is a solid facade and with very large trusses in the roof,” says Klas Eriksson.
At the same time, the facility together with the school building functions as noise protection for the school playground. That there's a busy road right next to it is probably something few people think about.
Certified building
Tellusborgshallen has been certified with Miljöbyggnad Gold, which means the use of sustainable materials and energy-efficient solutions. In addition to timber, climate-improved concrete has been used, and solar panels have been mounted on the roof, making the facility partly self-sufficient in electricity.
“Besides solar panels, we've installed sedum on the roof. It's both beautiful and practical, and this way the stormwater management is handled,” says Niklas Skerfving.
During spring the hall was nominated for Stockholm Building of the Year. But for all involved, the long-term perspective weighs heaviest:
“We usually say that we build for a hundred years,” says Niklas Skerfving.
Klas Eriksson agrees.
“What makes me most proud is that the hall is both functional and pleasant. It's built to last for many decades and to be a part of the district.”

Stockholm City conducted preliminary studies in the area as early as 2017. At that time it concerned the nearby Brännkyrkahallen, but the plans were put on ice. A few years later, developer Nystad began studying the site and worked out a development idea together with AIX Arkitekter, which was presented to the City.
Nystad then submitted a land allocation application which led to local planning work, land purchase and lease agreement. In 2022 Nystad took possession of the land, directly after the new local plan was approved. Veidekke was engaged as main contractor and construction began in 2023. A year and a half later, in December 2024, the hall was inaugurated.
"The collaboration with everyone involved has worked very well and the local plan was produced in record time. We had a good and close dialogue with the planning and development departments and also with the sports department, who are our tenant," says Niklas Skerfving, project manager at Nystad.
Text: Gustav Schön Photo: Andrea Ekman/Aix Arkitekter







