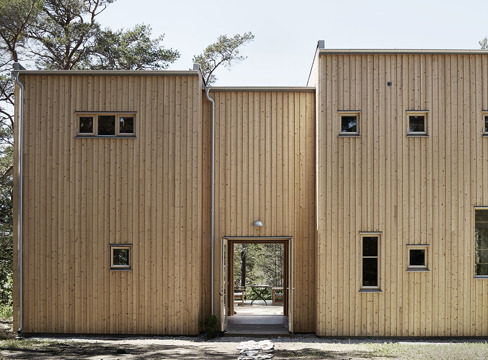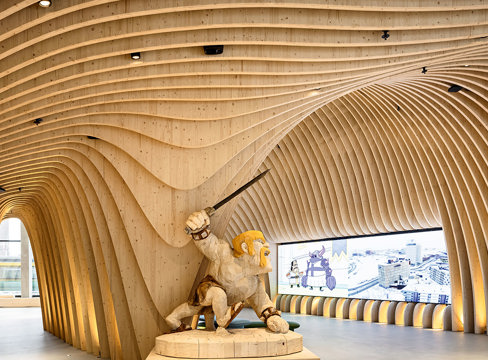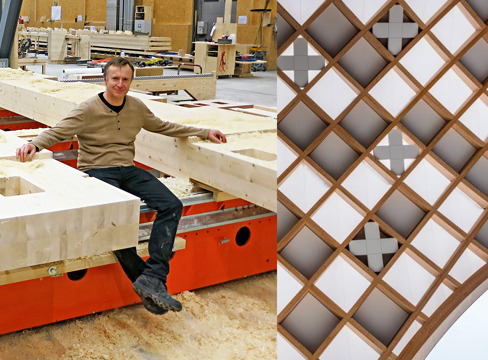Skellefteå is currently expanding in every direction, with numerous activities under way to take the city into the future. New housing, workplaces and infrastructure are all taking shape, and crowning it all is the city’s new landmark, Sara Kulturhus. While Northvolt’s much talked-about battery factory covers the equivalent of 40 football pitches, making it the largest of its type in the world, Sara Kulturhus is instead looking to the heavens and a place among the world’s tallest wooden buildings.
It is worth stating at this point that Skellefteå is no stranger to wood construction. The city has a long history of projects and collaborations that have paved the way for Sara Kulturhus. The municipality has had a wood construction strategy in place since 2014, and in total there are around 50 reference projects built partly or entirely in wood. Of course, the key to this is the local availability of raw material, which means that the wood tradition has been literally cultivated for decades. However, the most crucial success factor is the region’s unique well of expertise – from education and research to companies that operate along the whole chain from forest to construction site. The commitment to building in wood has thus brought mutual benefits, with all the stakeholders sharing their knowledge and the municipality allowing the resulting insights to be tested in practice.
Culture and tourism have also been given an integral role in the development of Skellefteå towards its target of 90,000 inhabitants by the year 2030. In June 2015, the city council therefore agreed to build a new arts centre. An open architectural competition was launched in November of that year, attracting 55 entries. White Arkitekter won with their design »Side by Side«.
»We wanted to break new ground and quickly saw the potential to design a tall building in wood. The fact that Skellefteå is a member of Wood City Sweden and has its own wood construction strategy meant that there was a clear desire to build in wood and a willingness to push the boundaries. We were dealing with a client that had experience of projects in wood,« says Robert Schmitz, lead architect at White.
Sara Kulturhus now occupies a whole block in central Skellefteå, between Möjligheternas Torg and the city’s emerging transport hub. The name is inspired by one of Sweden’s great authors, Sara Lidman, who was born and grew up locally. The new arts centre contains six stages, two galleries, a library and a foyer that is set to become a natural meeting place, with its open and inviting layout and its striking steps. Four core operators in the fields of literature,performing artsand visual art have moved in – Västerbottensteatern, Skellefteå Konsthall, the City Library and Museum Anna Nordlander, MAN. In addition, the building houses The Wood Hotel with its 205 rooms, restaurants, spa, gym and conference facilities, which will help to meet demand as tourism grows in the region. In terms of both shape and size, the various parts of the building are specifically tailored to the different activities and operations. At the same time, the new arts centre has an emphasis on flexibility, enabling the premises to be easily adapted to future needs.
»As a client, the municipality has been extremely involved, committed and motivated, which has been crucial to the project’s success. There was never any discussion about reining in our ambitions and turning this into a concrete block, which has happened on other projects,« says Robert Schmitz.
Initially, the main task was to find the right structural solution for the building, and this is where White’s partnership with the structural engineer Florian Kosche proved particularly helpful. Together, they developed two different structural systems, one for the arts centre and one for the tall hotel section.
»We settled on a good way of working with Florian that allowed our concepts to be developed using different types of wooden structure. The biggest difference between the competition entry and the finished building is that we have wooden floor structures in the arts centre and not a composite of wood and concrete, as we first suggested. Concrete is now only present in the ground and the basement, and as reinforcement on one of the floors that distributes the forces in the steel trusses on level five. We also have concrete floors on the top three levels, which rest on wooden posts and help to reduce oscillations,« explains Oskar Norelius, another of the architects on the team.
The lower section of the building, which houses the arts centre, comprises a prefabricated structural frame in cross-laminated timber and glulam. Here, a specially developed system of wood and steel supports has enabled the creation of a flexible and open space for many different activities and functions.
Early on in the project, the decision was taken to build 13 of the 20 storeys in the hotel section using prefabricated room modules in wood, stacked on top of each other between two lift shafts in CLT. The insulated glazing on the outer wall of the modules is also fitted in the factory. After assembly, the building’s façade has been furnished with a transparent outer layer of glazing for full weather protection. When the sun is beating down, the heat is trapped between the glazed surfaces and can then be ventilated away.
»Prefab does have its limitations, but it can also help with setting parameters that mean we can actually afford to complete projects. The architecture is built around the idea that it should be easy to understand the building. We highlight its industrial nature and the fact that everything is built in a factory. Stacking the hotel modules on top of each other is part of the overall architectural expression,« says Robert Schmitz.
Fire safety has been high on the agenda during construction of Sara Kulturhus. In addition to a custom sprinkler system, all the exposed wood has been fireproofed and the insides of the lift shafts have been clad in plasterboard. The structural frame in the high-rise hotel section is designed to meet fire safety class R90 and the lower arts centre section class R60, where R stands for load-bearing capacity and the number states the time in minutes that the structure will maintain its load-bearing function in a fire.
Architect Robert Schmitz
» WE QUICKLY SAW THE POTENTIAL TO
DESIGN A TALL BUILDING IN WOOD.«
TK Botnia, based in Burträsk not far from Skellefteå, designs advanced structures in glulam and CLT, and is just one of the local businesses involved in the project. They planned the wooden structural frames for Sara Kulturhus and are responsible for all the structural calculations, including the necessary fixings and metalwork. TK Botnia also did the 3D modelling of the carcass, including production drawings for all the constituent parts of the building, plus assembly instructions.
»This is a complex building, not least because it uses two different structural systems that need to be connected to each other. The main challenge for us has been the high-rise hotel section. We’ve had to put a great deal of effort into reducing oscillations, creating stability and channelling the loads down to the ground. One major advantage has been our proximity to Martinsons, who produced the glulam and CLT,« says Kristoffer Malm, chief structural engineer at TK Botnia.
Norwegian firm Hent, the turnkey contractor for the construction of Sara Kulturhus, began planning and costing the project after an open tender in March 2018. Hent has spent many years building up its expertise in wood construction, completing several large-scale projects with a wooden carcass in recent years. March 2019 saw the completion of Mjøstornet in the Norwegian town of Brumunddal. This wooden tower is 18 storeys high and measures around 84 metres, making it currently the tallest wooden building in the world. Although the two projects are very different in terms of construction techniques, Hent’s ability to draw on so much knowledge from Mjøstornet was a significant factor in securing the contract to build Sara Kulturhus.
»It’s one thing to design a building and quite another to build it. So you have to attack problems, particularly at the planning stage, in order to come up with viable solutions. The key feature of this project is that we have worked in collaboration with others and with respect for all the different disciplines. Having the people involved on site during construction has shortened the processes and created excellent team spirit,« says Vegard Brå, project manager at Hent.
Building in wood is also closely aligned with Hent’s focus on sustainability and reducing the climate footprint of construction projects.
»Here at Hent, we have long placed a strong emphasis on sustainability and our sustainability programme involves working on several of the UN Sustainable Development Goals, alongside our long-term ambition of becoming entirely climate-neutral. And wood is crucial to this,« continues Vegard Brå.
In many ways, sustainability is also the common denominator when it comes to Skellefteå’s development. The idea is that the city will serve as a national pioneer when it comes to the green transition and sustainable urban development. But sustainable building is not just about the climate. The human perspective is just as important, and Sara Kulturhus provides an opportunity for both people and arts providers to meet across borders.
»This is a public building that is designed to be open and accessible. The arts centre is also a kind of workshop hosting a mass of creative processes that culminate in exhibitions, performances and concerts. It is a meeting place, but also a workplace that is equally enjoyable on stage and behind the scenes. From the outside, it’s important to be able to see that things are going on inside,« says Oskar Norelius.
However, perhaps the most important sustainability aspect has been the partnership with the local wood industry. Since the Sara Kulturhus project has been run on a partnering basis, this has been an express focus, chiming well with Hent’s own vision.
Martinsons in Bygdsiljum, 60 km outside Skellefteå, supplied the structural frame for Sara Kulturhus, comprising glulam posts and beams, combined with CLT walls, floors and ceilings. The project has been by far Martinsons’ largest, with 10,000 cubic metres of CLT and 2,500 cubic metres of glulam installed over the course of the build.
»This was not a project that we took on lightly. The decision came after many internal discussions and was escalated all the way up to board level. How prepared were we, what were the risks and what did we have to gain from joining the project? We concluded that we have the expertise and that production at our new CLT factory was running well. Every completed project has brought new experience, so that we now have exactly the leadership needed for complex projects. The arts centre has added a huge amount to that bank of experience,« says Jesper Åkerlund, CEO of Martinsons Byggsystem.
As part of the contract, Martinsons also delivered CLT to wood industry company Derome’s housebuilding factory in Renholmen outside Skellefteå. They assembled the modules for the hotel rooms, which Martinsons then installed on the construction site. This has proven a rewarding partnership between two local firms that Jesper Åkerlund would like to see more of.
»Taking on a large project like this one requires a few different kinds of solutions. And so, as wood-based builders, we need to be more open to finding new forms of collaboration. With Sara Kulturhus, we’ve shown that, all the way from production via design and planning to erection, it is just as possible to build huge projects in wood as it is in steel and concrete. I am very proud to have been on this journey with everyone.«
In an upcoming issue, Trä! will be taking a closer look at Sara Kulturhus and a deep dive into both the architecture and the structure, as well as meeting visitors and the operators that have moved into the building.








