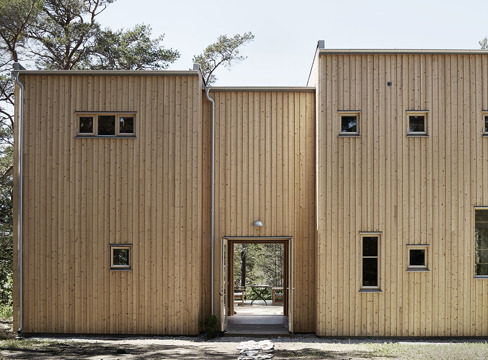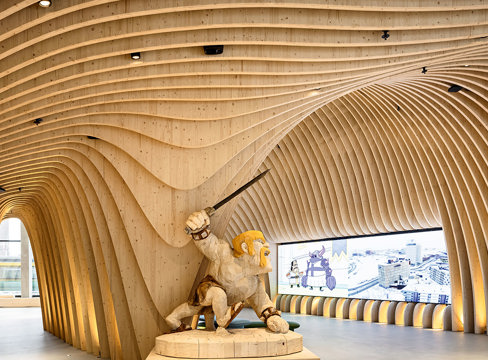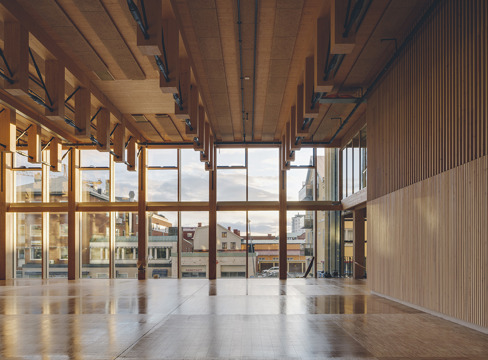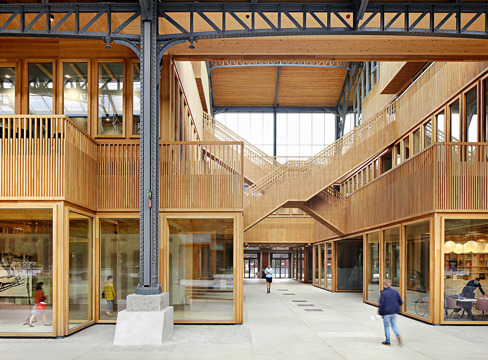Kai Strehlke trained as an architect at the Swiss Federal Institute of Technology in Zurich, where he then worked for six years in the Department of Computer Aided Architectural Design (CAAD). He spent the following ten years working at Herzog & De Meuron Architekten and set up their digital technology team. Kai got to wrestle with exciting projects where geometry, aesthetics and structure challenged manual skills and required computer aided design.
»In my mind, what I do is a kind of choreography, a kind of dance that the machine then performs. You design and write the code, and then see how the machine sets the large tools in motion. You can hear the tools biting into the wood, watch the sawblades going with or against the grain, chips flying off... The experience activates the senses, it’s visual, auditory, tactile and you can smell the scent of wood.«
Wood has always been in his life. Both his father and grandfather worked in forest management, and the forest was a big presence growing up. So it felt right to come back to the material when Blumer Lehmann recruited him in 2015. He has also been a lecturer in architecture, wood and civil engineering at Bern University of Applied Sciences since 2016. Digital manufacturing, the new form of prefabrication, has been in place at Blumer Lehmann since 2010, when the company invested in its first five-axis CNC machine. Kai Strehlke says this is entirely down to the vision of Katharina Lehmann.
The firm aims to drive forward the development of wood construction in all its forms and make it possible to use and showcase wood in different, new and fascinating ways. Exploring new areas is a natural aspect of this development, as exemplified in the Urbach Tower. It was made using self-shaping timber, an innovative way of twisting wood that was created in collaboration with Stuttgart University.
Kai has seen a dramatic change in the understanding of how wood can be employed, following the updating of the fire safety regulations over recent decades and the technical advances in fire extinguishing system in buildings. We can now imagine new forms of architecture in wood that were just not possible a few years ago.
»We’re inventing entirely new techniques, building on our forefathers’ knowledge, and working at this company I’ve learned so much about wood as a material and about the tools we now have. It’s a real combination of old tradition and knowledge plus the dream of new and liberated designs.«
In the factory itself, the traditional sawmill works in concert with the very latest digital software for the production of free-form building components.
»It’s part of our culture, just like you can travel around Zurich on both the original trams and on trams built using cutting-edge technology. There is an eye on both the past and the future,« explains Kai Strehlke.
»We exploit the natural properties of the wood, its strength along the grain, with an understanding of its weakness across it. When you shape wood by bending and gluing together the laminates, this creates a beam with internal tensions. Since these can’t be calculated, you need to work with them using a strategy that ensures no deformations occur later on.«
Kai Strehlke describes his work as digital craftsmanship. It is about understanding both today’s tools and a material that has been around for centuries, and getting them to work with rather than against each other.
»When we produce thousands of unique parts, like for the Swatch headquarters, which had over 4,000 parts, the preparation of the code is critical. Rather than working with off-the-shelf CNC software, aimed at an industrial process that isn’t suited to free-form designs, we write our own code. It defines the type of tool that is needed for each piece, to make a particular cut, which is exactly what a carpenter would have done 150 years ago. We use the 3D program Rhino to describe the geometry and we produce the script and the CNC code that is directly fed into the machine. It is more difficult, but this way we have complete control over how the tools move and machine each part.«
For every new design, they produce a prototype. The fullscale test piece is necessary for many reasons: when breaking new ground, there is plenty of scope for the process to stall, often for fear of making the wrong decision, and the prototypes have proven to offer good support for decision-making, according to Kai.
The prototypes are a way to test the design in terms of the material and the technology, and small but crucial changes are often made to optimise the design and achieve a production-friendly detail that meets the stringent design standards and technical requirements.
Kai Strehlke emphasises the importance of collaboration between the different talents in the company’s own team and the visionary architects, as a success factor in creating the new processes. The more difficult it has been to understand each other at the start, the more interesting the methods that they have managed to develop. The solutions to these spectacular buildings have been born out of friction and respect for each other.








