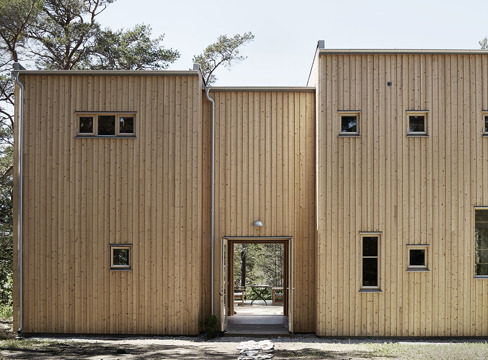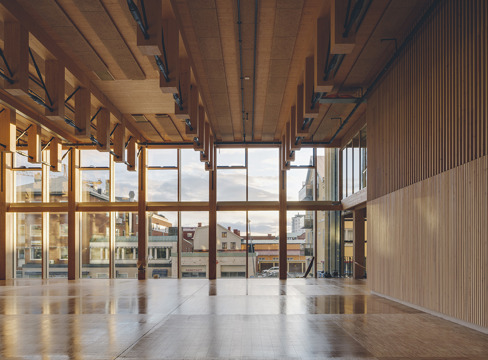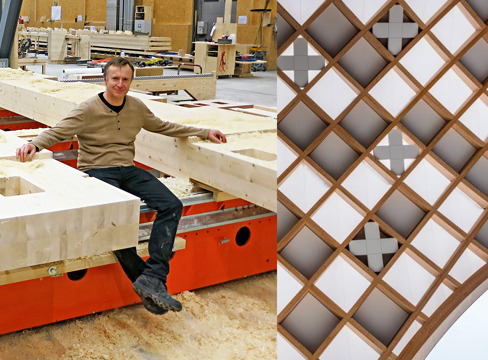Finland began working to kick-start its domestic wood industry a full 30 years ago. Rules on how high you could build in wood were amended to allow for a greater variety of designs. And even 10 years ago, there was little talk about climate footprints, explains Teemu Halme, architect at Anttinen Oiva Arkkitehdit in Helsinki.
»The initial idea was to make the most of domestic timber production. But over the past five years, climate footprint has also become a major consideration.«
And so in 2012 building contractor SRV and wood products firm Stora Enso joined forces with the City of Helsinki and a competition was launched to build a whole city block mostly in wood. Today there are many examples of tall wooden buildings, not least Sara Kulturhus in Skellefteå, which rises up 20 storeys and is made from locally produced wood. However, back then the new district was set to be not just the biggest wood project in Finland, but at eight floors, it would also be the biggest in Europe.
»There was no building of that size and height to go by, so we were starting with a blank canvas. And that really gets an architect’s imagination firing. There are no limitations or templates. You have to do the research and get to know the material. You soon find out what the restrictions are, but it all begins with a total openness,« says Teemu Halme.
The first part of the competition involved drawing up a city plan for the development, following the terms of the design brief. »Mostly in wood« meant a hybrid structure where load-bearing elements such as lift shafts would still be concrete to handle the
heavy wind loads in the coastal location, but the posts, beams and floors would be made of wood.
The competition was won by Helsinki practice Anttinen Oiva Arkkitehdit, with their five-cornered, elongated buildings opening onto a calm and leafy inner courtyard. First to be built were the apartment blocks for the City of Helsinki’s housing company. One of the blocks was then earmarked for offices.
The competition brief also stated that there should be an exhibition space for Finland’s wood industry on the ground floor.
»The lower ground floor is transparent and open, with glazing providing views inside. We designed an exhibition space in wood, with curves and waves that create the feel of the cave. We wanted it to be open and attractive to passers-by, and to underscore that this is a wooden building,« says Teemu Halme.
In the end, the showroom for wood never happened, and the space is now a lobby and exhibition space for the office building, before the security gates that lead to the offices beyond.
»It’s a special, abstract place with a great atmosphere, like watching an open fire or sitting in the forest – it’s calming.«
The client spent the first three years searching for tenants, and the building was planned without any end customer in mind. However in 2016 Supercell, a leading games development company, became interested in the project. They began by leasing the upper half of the building as offices, but as the company expanded, employee numbers grew and they needed more space. In the end they decided that they wanted to buy the whole building.
»This was a game changer for the project and what it would become. Supercell were now the building’s owner and end customer, enabling them to specify what they needed, so the building could be developed accordingly,« says Teemu Halme.
Janne Saarinen, facility manager at Supercell, explains that the company’s management felt ownership was the best option.
»We can have more of a say as the owners. And we were very pleased that the building was made of wood. It’s a more eco-friendly way of building, and we wanted to support that. We wanted to be part of the first wave,« he says.
Teemu Halme explains that the project really began to move forward when the new owner entered the picture, and the interior was completely changed.
»When we started the project, we had a basic structure of rhythmically positioned wooden posts, so room dividers could be easily installed as required by future tenants. However, Supercell wanted more open and flexible spaces and they wanted to get rid of the posts.«
Facility manager Janne Saarinen
»WE WANTED TO BE PART OF THE FIRST WAVE«
In collaboration with SRV, Stora Enso and consultancy firm Sweco, the architects had to develop new posts, beams and floor slabs to make this possible. CLT was initially used in the designs, but over the course of the project Stora Enso developed a new material, laminated veneer lumber (LVL), which they used instead.
»Structures with longer spans can be achieved using LVL. This allowed us to remove a row of posts around the whole building, which in turn created more open spaces. This wouldn’t have been possible with CLT, as we would have had to use substantially thicker floor slabs. We were also able to remove some of the beams, improving the ceiling height in places,« explains Teemu Halme.
He points out that when working with wood, there are fewer off-the-shelf solutions for buildings of this size – you have to develop them yourself. He describes it as a tennis match where you serve a ball to the other side of the court and then it comes back. In this case there was the problem of creating larger spaces, but Stora Enso was able to develop and supply a new material that made it possible.
»This kind of process is vital. When making structures in wood, you need to have the time and opportunity to develop designs and principles in order to find solutions. You also have to find the optimum material for each project you’re working on,« adds Teemu.
Larger and longer structures are possible with LVL, while CLT has restrictions regarding the length of the original timber.
The challenge with LVL is to achieve a perfect wood finish. Stora Enso now offers a grade of top veneer that can be left exposed, according to Teemu Halme, but that wasn’t the case when building the Supercell offices. The LVL posts had far too coarse a finish and had to be clad in spruce panelling.
The wood surfaces are highly visible in this office building, in contrast to the other materials. Janne Saarinen at Supercell has previously commented that wood lends a warm and homely feel to the offices and that he hopes the solution will improve employee well-being.
To be able to compete internationally and attract the most qualified people in the world, Supercell wanted to create the best possible working environment for its employees. This means not just a warm and homely atmosphere, but also a technically high-performance building.
»The core focus was on achieving the best workplace and the best working conditions for our employees. We put a great deal of energy into achieving the optimum environment in terms of ventilation, heating and cooling, adjustable lighting systems and acoustics, to make things as comfortable as possible,« says Janne.
The customer was involved in the planning and so was able to see what solutions were available and what the cost implications were. One of the improvements they wanted was to raise the acoustics from the normal level C to level A, which meant adding sound absorbers and insulation. Teemu Halme points out that they were able to use the most optimum solutions for the building specifically because Supercell was closely involved in the project, and Janne Saarinen explains that he was on site every day:
»It shortened the decision-making process – I reviewed the schedule and was able to ask why things were being done this way or that. We wanted to give a face to the construction workers and for them to know who we were. They don’t usually know who they’re building for. I asked them how they were, how it was all going, and whether they knew what they were supposed to be doing.«
Anttinen Oiva Arkkitehdit has taken all this experience into its new projects. The head office they are currently designing for Stora Enso on one of Helsinki’s central squares is going to make even greater use of wood. Supercell is a hybrid solution with concrete shafts. In the new building, the entire stabilising structure above ground is made of wood.
And because the surface of LVL now has an even finer finish, this will also be put to wider use.
»We work with all kinds of materials, but these projects have given us experience in creating more environmental and carbon- neutral buildings, and in this context wood is always part of the solution,« concludes Teemu Halme.



