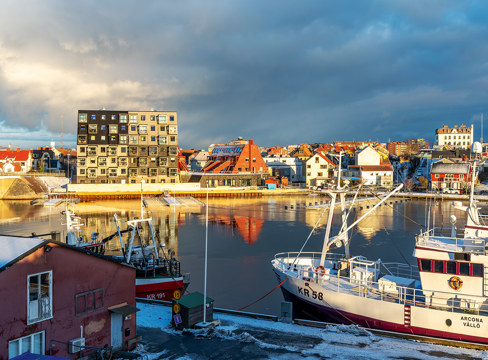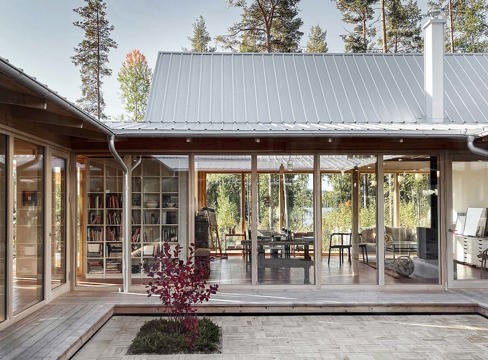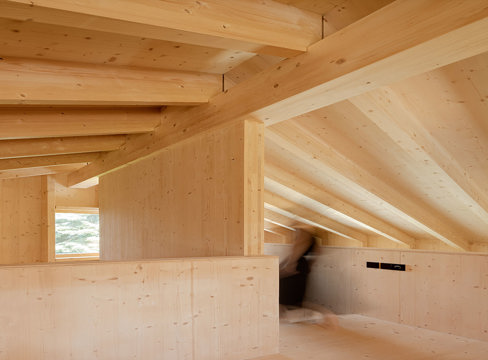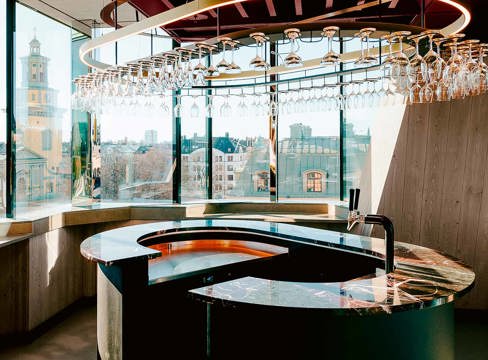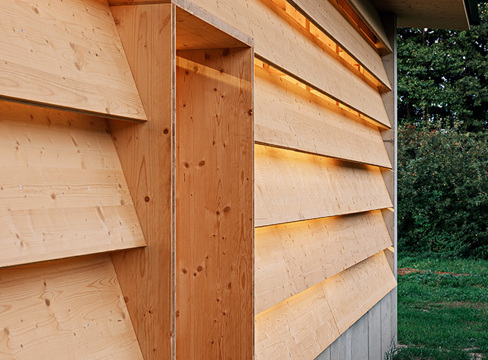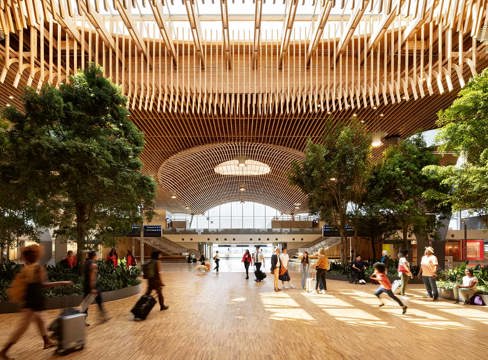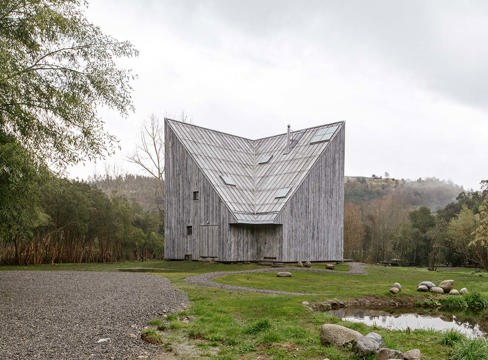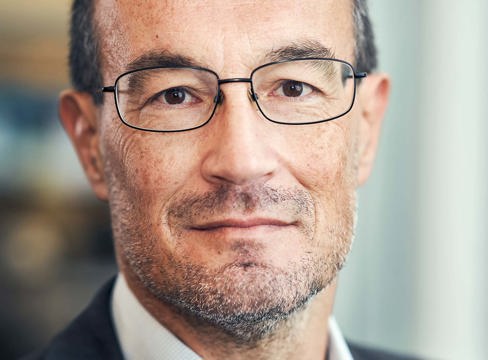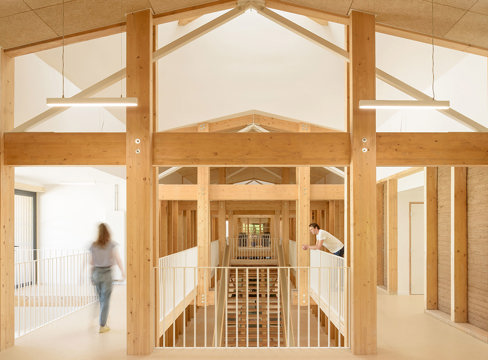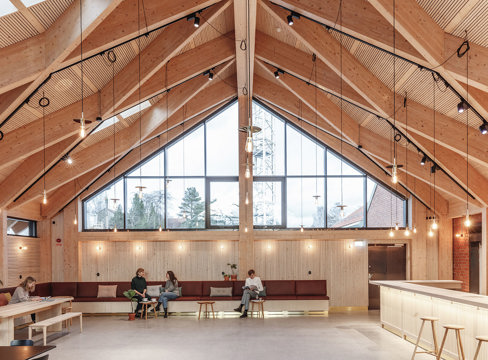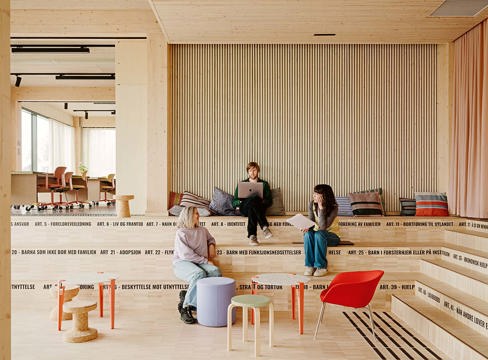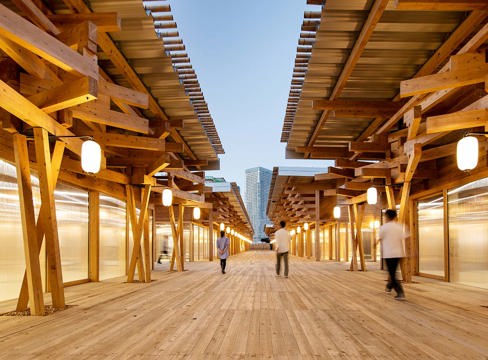The Cederhusen buildings emerging in Hagastaden are Stockholm’s first large apartment blocks in CLT and one of the world’s biggest wood building projects in an inner-city environment. A total of 245 apartments are being built in the two neighbourhoods of Bologna and Humboldt, comprising four apartment blocks climbing 10–13 floors high. With construction spread across four phases, by spring 2022 the two blocks in the Bologna neighbourhood were ready to move into. This autumn, Folkhem began building the remaining two blocks in the Humboldt neighbourhood, this time with Byggpartner as the turnkey contractor and Stora Enso supplying the materials. Earlier this year, industry magazine Byggindustrin named Cederhusen Bologna »Building of the Year 2022« in the residential category.
With their enclosed inner courtyards and tall sections towering over Norra Stationsparken, the development slots into the local city plan. The building’s façades are an interpretation of Stockholm’s classic stone-built architecture with its distinctly ordered design. With Cederhusen, stone and render have been replaced with wood at street level and in the façade and frieze. The red and yellow cedar shingle cladding recalls a façade of render or brick.
»We’ve put a great deal of time and energy into finding an architectural language that speaks to the stone-built city. Buildings from that era of Stockholm’s development tend to have windows punched into a brick wall that feels homogeneous. The cedar shingles on the façade are our take on brick or rendered surfaces,« states Josef Eder of General Architecture, who worked with fellow architect John Billberg on the Cederhusen designs.
The biggest challenge of the project has been building on top of three tunnels that take the E4/E20 motorway under Hagastaden, which created complex conditions in terms of loads and footings. In this context, the light weight of the wooden buildings was critical in being able to fully exploit the development site.
»While it’s true that the footings have affected the overall look of the building, we feel it’s sometimes good to have to stick within certain parameters. With Cederhusen, the structural engineering and the architecture have gone hand in hand, resulting in a classic floor plan where the rooms are clearly laid out alongside each other. It’s a bit of a nod to the classic apartments of Vasastan,« says John Billberg.
Inside, Josef Eder and John Billberg have pursued a balance between wood and other materials, although the question of whether to expose the mass timber internally cropped up early in discussions.
»We’ve opted to create rooms that are relatively neutral, where we let wood floors, mouldings and various wooden rebates accentuate the sense of wood. Interior walls in mass timber require a lot from the residents, so we’ve made do with exposing the timber frame in the stairwells and lift lobbies, where the CLT is extra thick to meet fire resistance
requirements.«
Architect Josef Eder
» THE WOODEN BUILDINGS ADD A DEGREE OF SOFTNESS FOR LOCAL RESIDENTS«
Fire safety has been a key issue particularly in a densely developed district such as Hagastaden. Here, strict legal requirements have set out how to build for fire safety, and various solutions have been assessed by Stockholm’s fire service and an experienced fire safety consultant. As a result, all the spaces in the building have sprinklers, the cedar shingles on the façade and the panels behind them are partially fireproofed and much of the wood is clad in plasterboard.
»Having come this far, we’ve really understood the importance of wooden buildings in Hagastaden’s high and dense environment. It brings an added element of softness for local residents and for the urban environment as a whole,« says Josef Eder.
Anna Ervast Öberg, business and project development manager at Folkhem, reports that interest in the project has been incredible, with the first apartments released onto the market selling much more quickly than expected. In this case, purchases have not proceeded on the basis of price and location. Instead, the critical factors have been the architecture and the fact that the buildings are made of wood.
»It’s often said that wood helps to create a warm and welcoming indoor environment. Now we’re seeing that it also works if you turn it inside out and offer the same feeling in the outdoor urban space. The wood façades do an excellent job of bringing softness and warmth to the area.«





