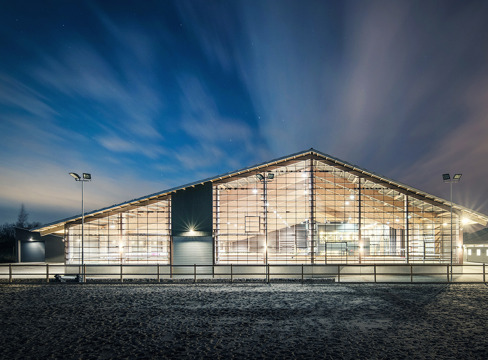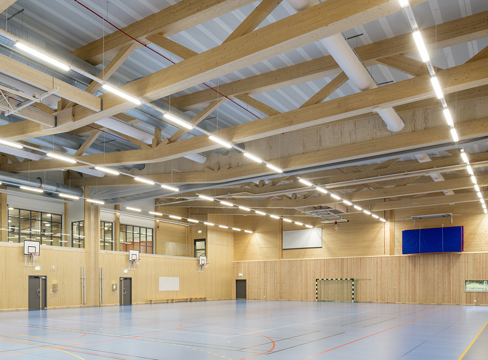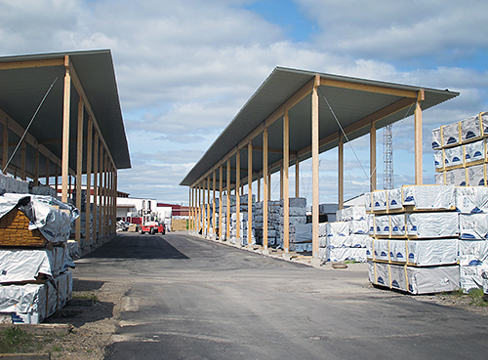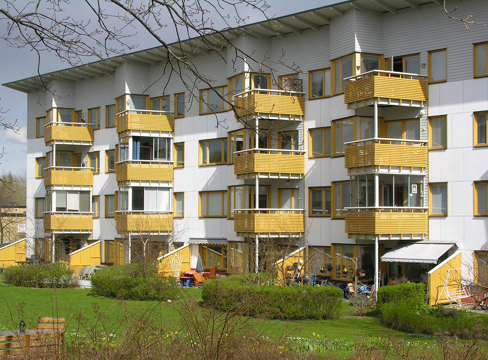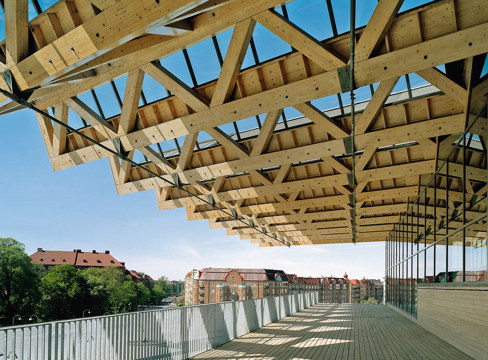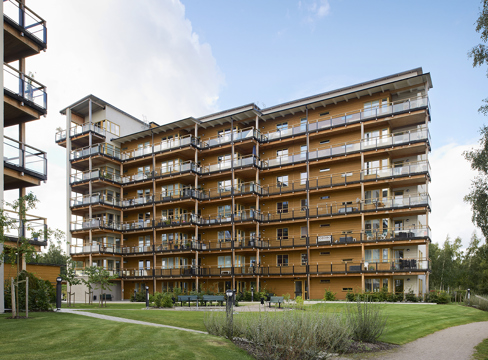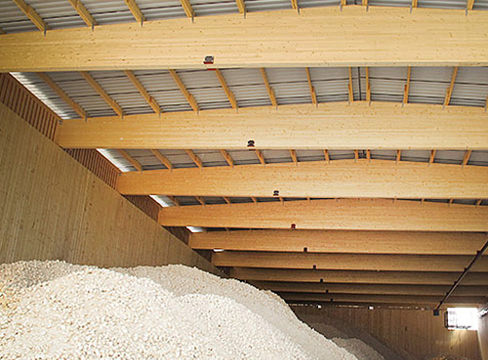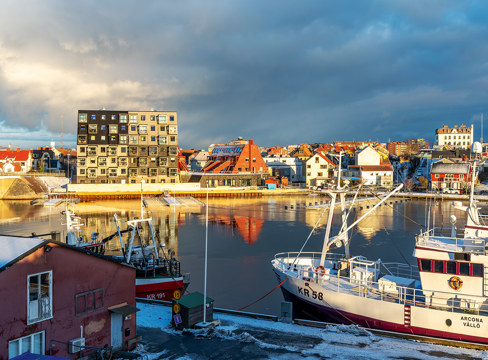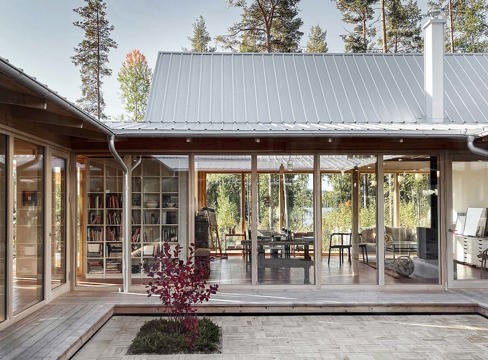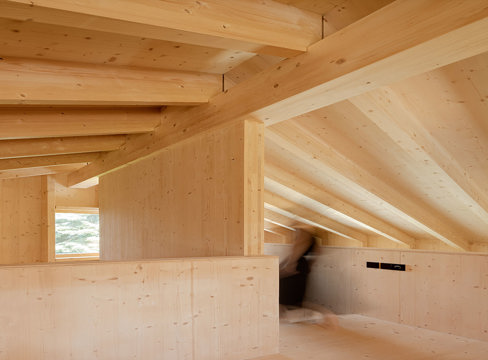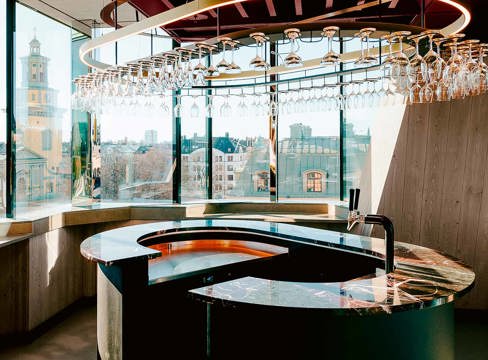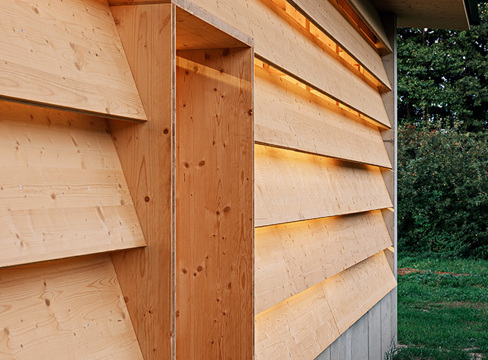Dark walls where the patina has slowly built up over centuries. Sturdy wooden floors that have supported countless feet for just as long. And right alongside, pale walls and floors of locally-grown spruce contrast with the original building in a modern, yet understated, way. Museum Bezau is a meeting of two architectural worlds in wood. Dark and light, high and low, old and new, all in a thoughtful flow where the contrasts create a dialogue that binds the parts into a single whole, rather than setting them in opposition. The original building has stood here since the 18th century, and parts of it were renovated almost 40 years ago. Now the rear wall has been demolished and more rooms added to allow the local museum housed here to expand its exhibitions.
Clear connection between old and new
»The new concept is based on constant movement between the different rooms, and our main goal in the design process was to establish a good connection between old and new, to add a new layer. Our aim was not to create stark contrasts, but rather to make them complement each other. The old part has its own character, which is actually quite original to the region. The new part, on the other hand, takes the traditional elements and gives them a more contemporary twist,« explains Sven Matt, architect at Innauer Matt Architekten, which is based in the same town and was responsible for the extension.
While the historical section occupies less floor space, its shape and flow are designed to keep it as the main character in the building. The extension is intended to complement the museum, not take over, and it does so with a form that embraces unexpected, yet natural, interactions.
The low ceilings – in many places no higher than 1.70 metres, sometimes even lower – in the older section create nooks and crannies, spark thoughts and make history a real presence. This could be a dark and suffocating experience, if it weren’t for the connection with the new section, whose space and light instead create a gentle flow between the rooms, with long sight lines leading visitors through the different rooms and their exhibitions, complemented by bespoke shelving and window screens.
With the old building ever-present, the ceiling height in the new one is airy and generous, although in several places it is no higher than 2.15 metres – requested by the local authorities to blend in with the original. The architects of the three-storey extension have instead experimented with angles and light, opening the building up in several places from the ground and mezzanine floors to the pitched roof to create extra space.
»Connecting the levels between the old and the new was quite a challenge. But it also gives a pleasing spatial experience. As you walk between the rooms, you know that in one part of the building you have really low and dark rooms, and as you enter the new section where, by today’s standards, you initially still have a relatively low ceiling height. But then it’s complemented by double-height rooms where volume and lightness rule. There’s an interesting exchange between these two kinds of spaces,« says Sven Matt.
Wood is a consistent material
Wood is the material used throughout – a deliberate choice in the new part as a way to connect the different eras via a new layer. But while the old section has dark rooms and rough, exposed beams, the new part is whitewashed. This is a traditional technique, based on white limewash, which has been used in the region for a long time, especially on old barns.
»White walls are common in museums as a means of creating more light-filled spaces, and we wanted to use the traditional technique to add a touch of local flavour,« says Sven Matt.
However, it was not a foregone conclusion. It is usual in the region to leave the wood untreated, and it was only after a long discussion that they agreed on the white interior walls, while leaving the façade untreated.
»These really bright rooms genuinely add to the experience of transitioning between the old and the new. I also like how permeable the limewash is, so you can still feel and see the wood, the rough surface and the knots. It still has a natural feel that adds to the character.
Spruce and ash from the region
Since the museum showcases local traditions, it was also important to include the local perspective. Both the spruce used in the walls and floors and the ash used for furniture and other fittings come from the region, and local craftsmen built the building.
»I think it’s an essential aspect of the building, that in both the new section and the previously remodelled parts you can see clear markers of local craftsmanship,« says Sven Matt.
Even the ceiling beams, fixed to each other with dowels, are locally made and one reason why CLT was not chosen. The entire museum is naturally ventilated, and on hot summer days, the skylights can be opened to increase the flow of air. In addition, the exterior window surrounds are decorated with small drilled holes that help with ventilation while also creating a pattern.
The original building is listed, but as the rear of the building had no restrictions, it was relatively easy to place the extension there. However, the design of the older windows and their shutters has been taken into account and the new ones have been designed in the same way, to ensure a cohesive look.
»It’s quite typical of the region to traditionally have a front part for living and a rear part as a barn, and the extension recreates that typology, albeit for other purposes,« says Sven Matt.





