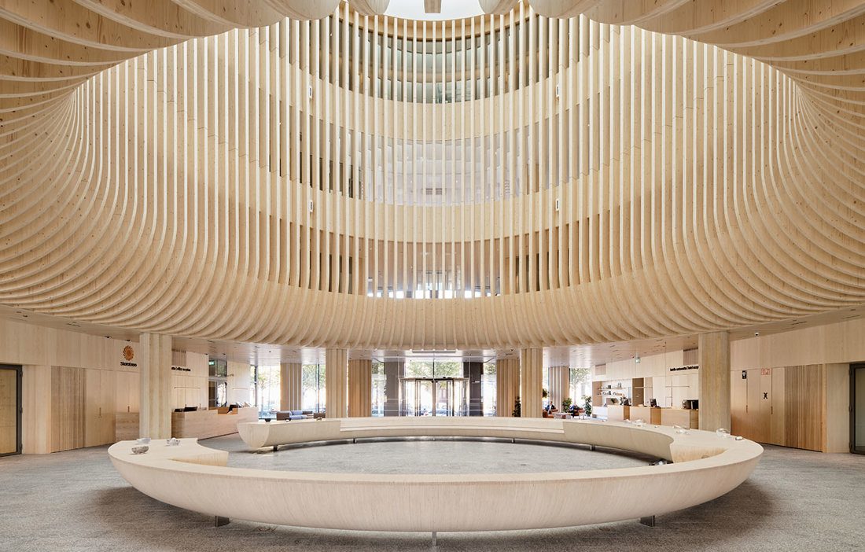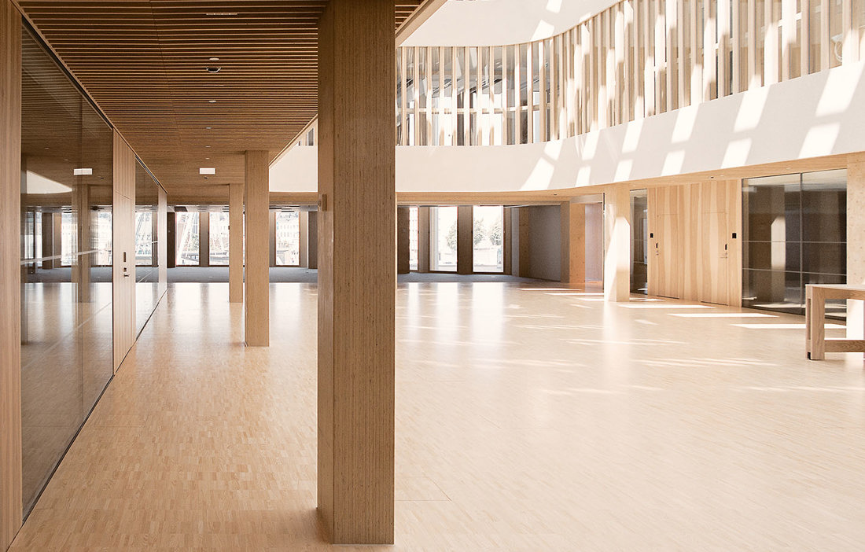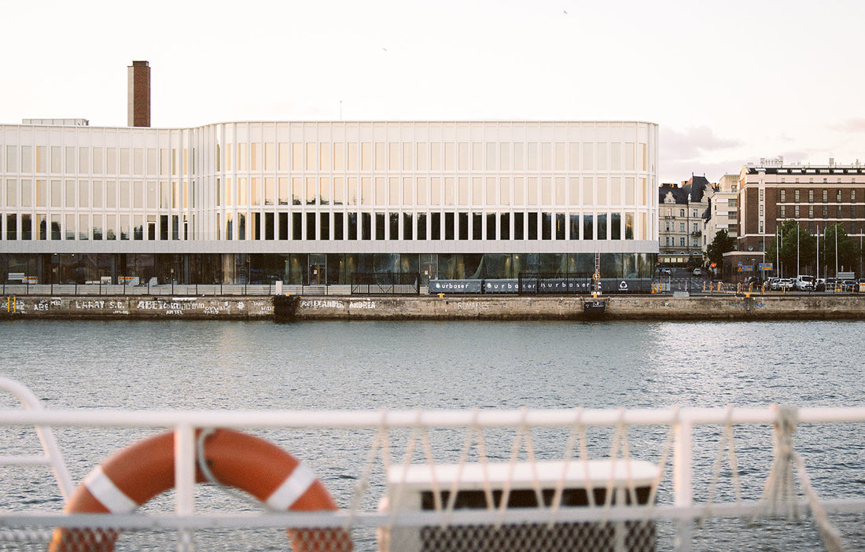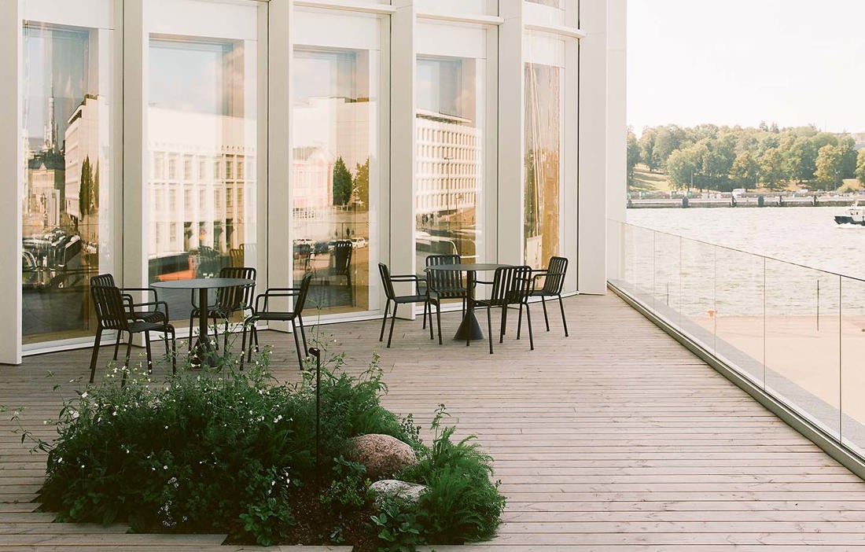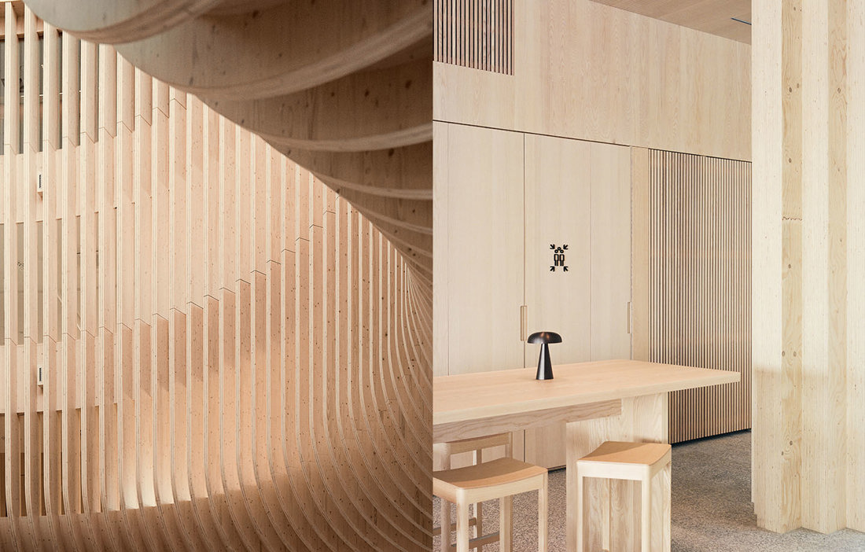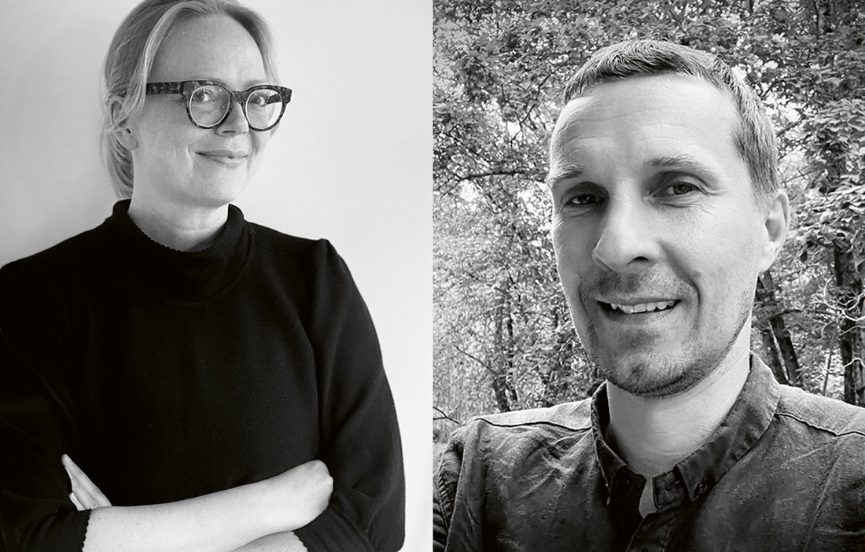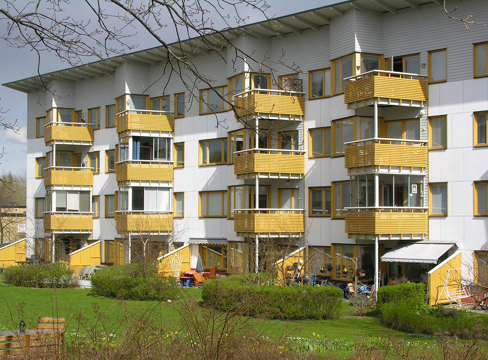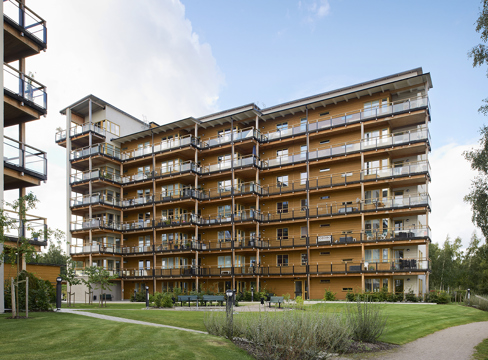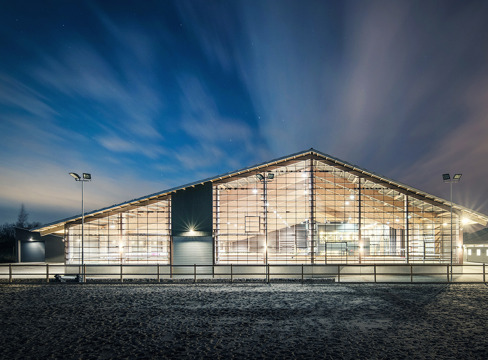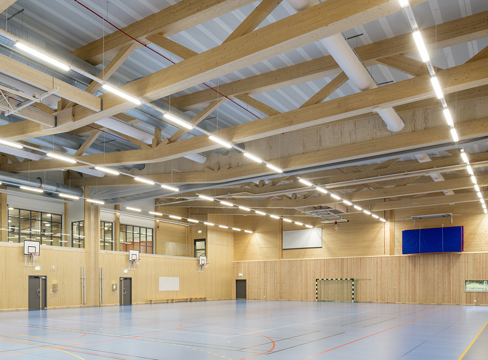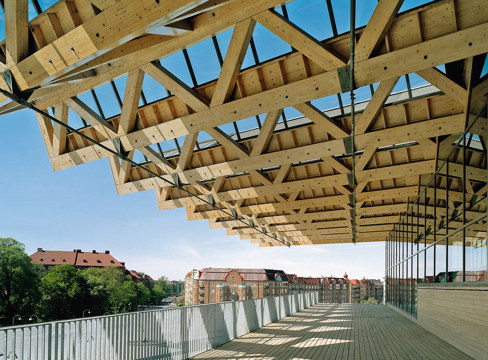In November 2019, forest industry group Stora Enso announced plans to move its headquarters to a new, sustainable wooden building on the quayside at Katajanokka in Helsinki, just a stone’s throw from its existing premises. With plans finalised, the building, commissioned by the Finnish pension insurance company Varma and named Katajanokan Laituri, opened in August 2024. One half of the building is Stora Enso’s headquarters, while the other is leased by the Sokos hotel group. This creates a dynamic meeting place with both a modern working environment and a hotel business.
Designed by Helsinki-based Anttinen Oiva architects, who won the commission after an international architectural competition in 2020, Katajanokan Laituri reflects Stora Enso’s renewable materials portfolio, with all structures on the four floors above ground built from the company’s prefabricated wood products, tailored to meet innovative structural and architectural requirements. The majority of the structures are exposed internally to create light and open spaces that foster creativity and support modern ways of working.
»We have a long tradition of building in wood here in Finland, but large-scale projects in urban environments are still rare. Katajanokan Laituri gave us an opportunity to work in a demanding context with clients, partners and builders who understood, supported and drove the project forward,« says architect Selina Anttinen from Anttinen Oiva Architects.
Load-bearing-post-and-beam frame from Stora Enso's factory
The project’s ambition has been to minimise the climate impact of the building over its life cycle and to optimise the use of renewable resources and materials. The load-bearing post-and-beam frame and the façade structure are made of laminated veneer lumber (LVL) from Stora Enso’s factory in Varkaus, central Finland. The interior walls, lift and stair shafts, floor and ceilings are made of cross-laminated timber (CLT) from Gruvön sawmill in Grums, Sweden. The wooden elements store away 6,000 tonnes of carbon dioxide absorbed by the trees during their growth, and the raw material comes from forests within a 100-kilometre radius of the production facilities.
The 700 windows on the upper floors provide wonderful natural light and help create a connection with nature. The windows weigh a total of 210 tonnes and are supported in frames of blockboard, like glulam but with a thinner material thickness and a high proportion of heartwood. It has a high degree of dimensional stability and stiffness, allowing the creation of elongated structures without the need for additional reinforcement. The large areas of glazing maximise daylight influx, reducing the need for artificial lighting and creating a pleasant working environment.
»We approached the project from a holistic perspective. All the parts have to work together to make the building attractive and sustainable. There’s a balance between creating a visual look and ensuring that the design meets the technical and environmental challenges,« says architect Teemu Halme, also from Anttinen Oiva.
Visible wood products in various ways
The flows within the building encourage both cooperation and efficiency. The entrance level contains receptions for the offices and the hotel, exhibition spaces, retail premises, a restaurant, a café and flexible conference rooms, all of which showcase Stora Enso’s wood products applied in various ways. The upper floors are organised into different types of versatile workspaces and communal areas. The basement houses the technical facilities and a garage optimised by an automated parking system. A central atrium extends all the way down through the building to the ground floor, where the light spills over a large, circular wooden bench.
»The atrium provides an intuitive connection between the floors, making it easy to orientate yourself within the building and ensuring a bright and welcoming feel no matter where you are,« says Selina Anttinen.
Solo Sokos Hotel Pi er 4, which occupies half of the building, is an important component of the project’s hybrid concept. The hotel offers 164 rooms, a restaurant, a café, a wellness centre and several conference rooms that are also available to Stora Enso employees.
»Katajanokan Laituri is both an architectural landmark in Helsinki and a symbol of sustainability and innovation – values that are a key part of our identity and something that many companies seem to appreciate when choosing us as a meeting place. I hope we’ll see more hotels built in wood in the future. It’s a vital element of the way forward, if our industry is to secure a sustainable future for tourism,« says Petra Wikström, Hotel Director at Solo Sokos Hotel Pier 4.
Externally, the double façade has an organic undulating form that breaks up the elongated block structure, inspired by the harbour’s historic warehouses. This shape creates sheltered inner courtyards and varied views of the surrounding cityscape and landscape. The façade also effectively dampens the low-frequency noise from the harbour and ferry traffic and protects the timber frame from the harsh conditions of its seafront location.
Load-bearing exterior wall in mass timber
The outer shell consists of glass, natural stone and white painted aluminium, while the load-bearing outer wall sits inside and is made of mass timber. The City of Helsinki required the building to blend in with the surrounding environment and form a natural continuation of the city’s frontage onto the sea. The colour therefore also has cultural value here in the White City of the North, with its many light granite buildings.
»The look of the building emerges from the interplay between the different layers of the façade, whose appearance changes depending on the light conditions and seasons. It also adapts to the different scales of the neighbouring buildings from different historical eras,« says Teemu Halme.
Rooftop terrace for the public
The spacious roof terrace is open to the public and offers a 360-degree view of Helsinki’s many attractions – Uspenski Cathedral up on its hill, Helsinki Cathedral, the ferris wheel, the market hall and, not least, the sea. Up here on the roof, landscape architects Nomaji have created a meadow of plants from the Finnish archipelago. The terrace also houses solar panels, a restaurant and areas for recreation and exercise. This varied outdoor space creates a small oasis of diverse nature in the heart of the city centre, and it can be accessed by everyone.
»The greenery has grown faster than expected. The plants seem to thrive in the urban environment, and they also attract pollinators such as bees and butterflies,« says Selina Anttinen.
Here and there are tree trunks that will be left to rot and do their bit to create a valuable habitat for insects that need dead wood to survive and reproduce. This is part of the city’s strategy to prioritise biodiversity even as Helsinki grows. As well as being a pleasant place to be, the rooftop planting collects rainwater and helps to cool the building. One of the courtyards offers a celebration of the organic materials in the building, with the addition of a newly planted birch grove.
»The rooftop terrace came out of a desire to create something for Helsinki’s residents and visitors. It’s an inviting and beautiful place, open to everyone who wants to enjoy the nature and the view,« says Selina Anttinen.
Katajanokan Laituris as a flood barrier
Katajanokan Laituri’s exposed location on the quay takes into account predicted sea level rises and acts as a flood barrier. The City of Helsinki has carried out temporary reinforcements around the area in preparation for a permanent redevelopment where the entire quay, from Salutorget to the tip of Katajanokka, will be transformed into a cohesive public space.
Stora Enso’s move to Katajanokan Laituri marks an exciting change that reflects the evolution of both society and the company. Anttinen Oiva highlights this project as a reminder that architecture is always a reflection of its time and that buildings also need to be re-evaluated and adapted as the world changes. They are not just physical structures, but also symbols of cultural and commercial values.
Meet the architects Selina Anttinen och Teemu Halme
For Selina Anttinen and Teemu Halme, wood is the key to creating warm, welcoming and human environments that meet the sustainability demands of the future.
Prefabricated cross-laminated timber (CLT) and laminated veneer lumber (LVL) elements, combined with innovative construction methods, now make it possible to use wood in everything from small-scale projects to residential neighbourhoods and public buildings.
With over a decade of experience in wood construction, the firm has developed a deep understanding of how modern wooden structures combine technology and aesthetics.
»We see wood as part of a wider sustainability agenda. It’s about choosing the right material and creating long-lasting buildings that are flexible and adaptable to future needs. Wood is beautiful and sustainable, but also functional and resource-efficient,« says Teemu.
Selina and Teemu believe that wooden architecture is as much about feeling and experience as it is about technology. They want buildings to be pleasant places, with natural light, good acoustics and tactile qualities that are enhanced by presence of wood.
»We’re seeing a change in the willingness to embrace wood and in the way wood is used aesthetically. Although fire safety considerations make it necessary to cover wood with other materials in parts of larger buildings, more and more effort is now being put into allowing wood to be seen and make its presence felt. For us, it’s about letting wood become part of the building’s identity, so that the people who step inside experience something new and different,« says Selina.
With several successful wood projects in their portfolio, they see great opportunities for wood in the architecture of the future, especially in urban environments where sustainable solutions are increasingly in demand.
»Wood is a local material with global benefits. It stores carbon, requires less energy to produce and gives us a sustainable way to build. But above all, it creates places in which people thrive and businesses grow,« concludes Selina Anttinen.
Winner of International Award for Wood Architecture 2025
On February 27 2025, Katajanokan Laituri, was announced winner of the 2025 International Award for Wood Architecture in Paris.

