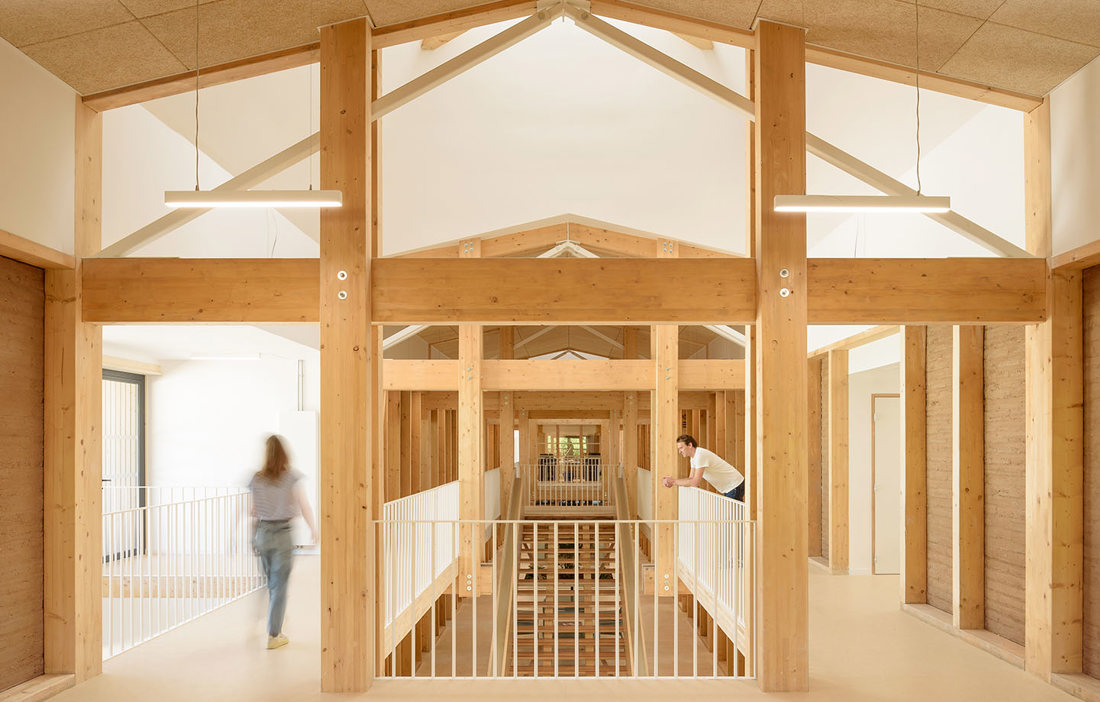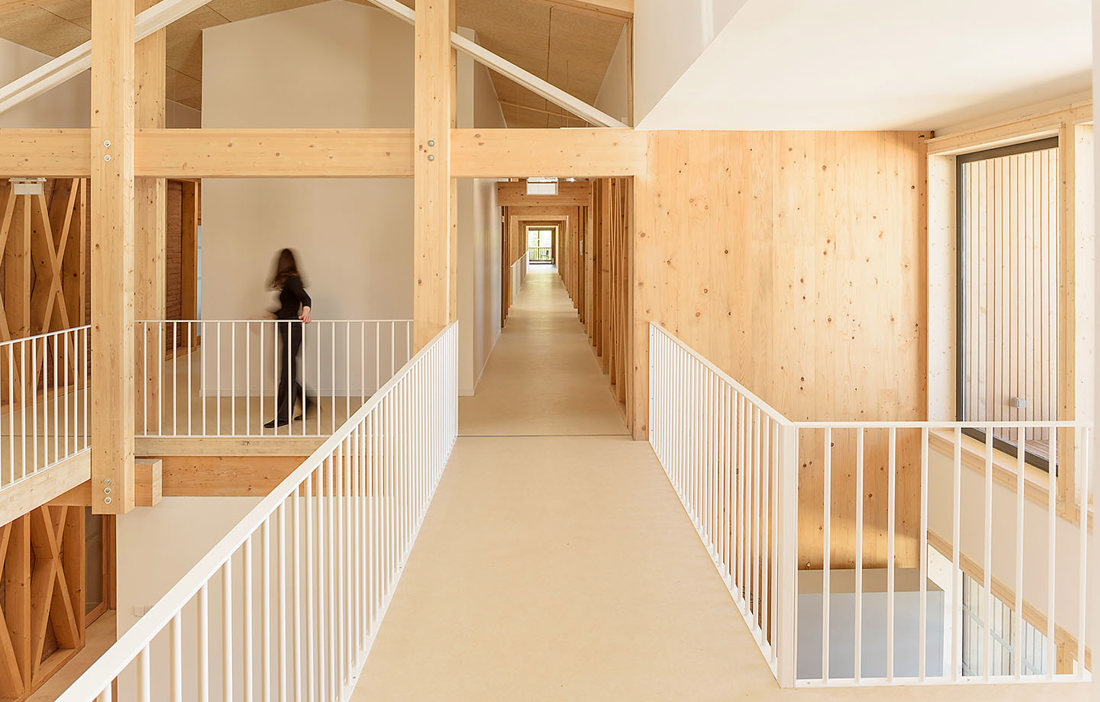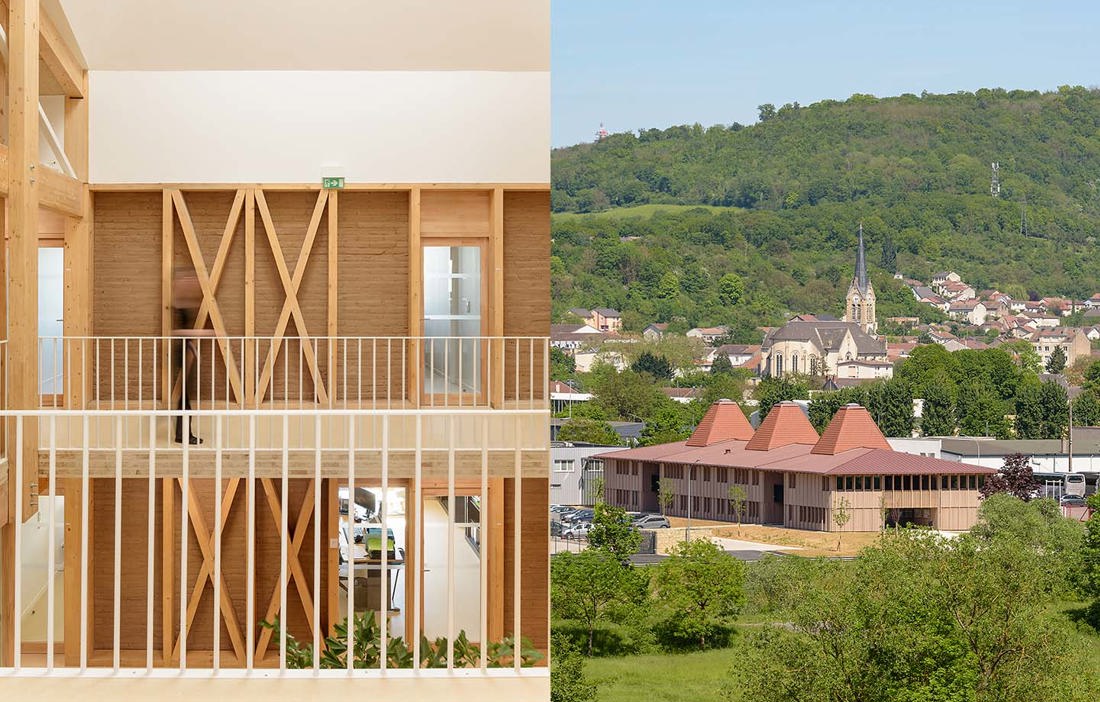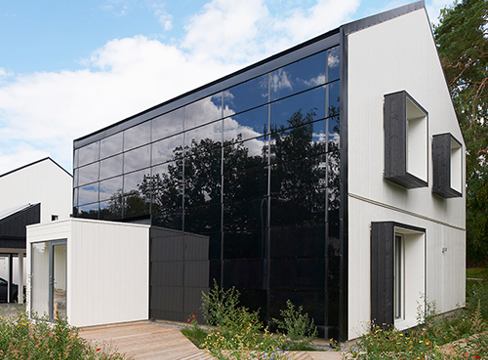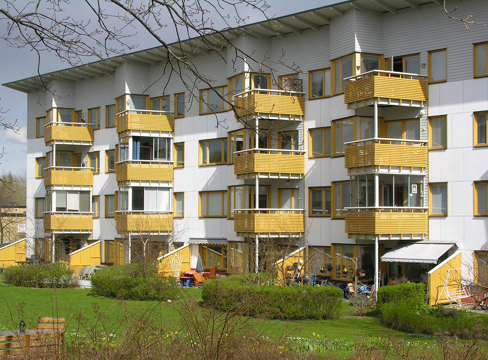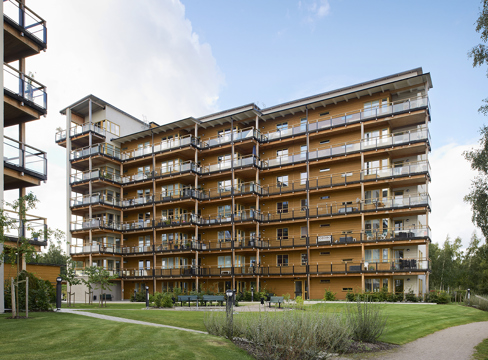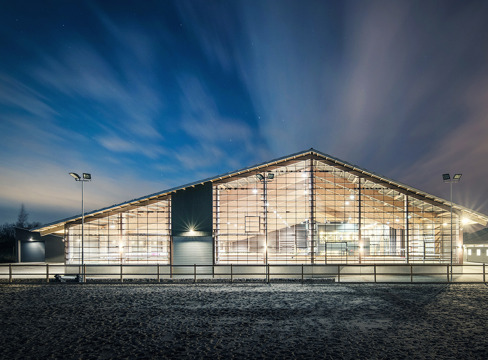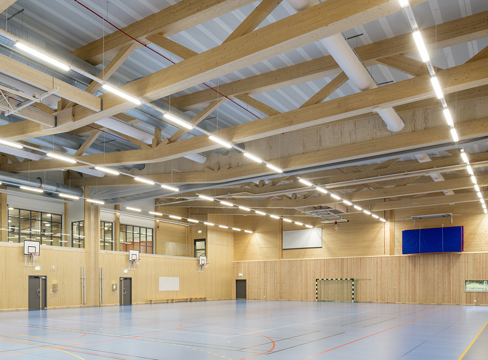On a former industrial site in north-eastern France, the municipalities that make up Moselle and Madon wanted to bring together some of their services in one place, while also providing a focal point for providers of public transport, waste management and the like. The building also serves as a civic centre for residents.
»We needed to create a place with a dual function, as a workplace for municipal activities and as a community space and symbol for the region,« says Benoît Sindt, an architect at Studiolada, who designed the building with his colleague Aurélie Husson.
Inspiration from the surrounding countryside and industrial buildings
The geometry of the building is inspired by both the surrounding countryside and the industrial buildings of the area. It is essentially a large rectangular barn covered by a roof with three lantern lights, in a design that determines the space and flow of the interior, which emanates from an atrium.
»It’s not a corridor, it’s a public space for the locals. We wanted to pay more attention to the quality of the communal space, which in this case is both institutional and everyday. A place where you can meet more informally, « says Benoît Sindt.
Exposed untreated timber structure
Thanks to the lanterns – which are used to let in light and air – the interior has large, high and naturally open spaces, which are complemented by smaller, more intimate offices.
The exposed timber structure of the interior, which has been left untreated and creates a warm feeling in the building, is made of spruce from the neighbouring Vosges Mountains. In addition, earth from the region has been used in the walls.
Local and natural building materials
»We’ve drawn a great deal of inspiration from regional architecture and developed a process that has a low carbon impact. We use local and natural materials such as wood, earth, stone and straw. On this project, we wanted to experiment with mud bricks,« explains Benoît.
They are made of two different types of earth, locally sourced, plus straw and water. The difference between clay bricks and mud bricks is that the clay versions are fired to withstand rainwater. However, the kiln needs to consume a lot of energy to reach the high firing temperatures required. And so they decided to use mud bricks – adobe – instead, and only in the interior, because then there was no need to fire the bricks. A total of 18,000 adobe bricks were embedded in the six-metre high earth wall at the heart of the building. They were made in a workshop that was open to anyone who wanted to learn more about the process.
»People got to meet, socialise and, above all, learn how to make the bricks, a skill that is far from common despite the fact that there is earth everywhere – in fact, this is one of the simplest processes around for producing your own building material,« adds Benoît.
The earth wall is 13 centimetres thick, based on technical calculations of the optimum dimension – 12 centimetres would not have been enough for good acoustics and 15 would have been too much, as it would have required more material and increased the loads.
Wooden posts and beams
»Adobe alone is not enough to make the wall stable, so we combined it with wooden posts and beams. The design is inspired by the half-timbered houses that have long existed in the surrounding regions, with a frame of wood and earth in between. To stabilise the structure, the wooden frame is in two levels, three metres per level. A hybrid structure made entirely of natural materials has several advantages, explains Benoît Sindt:
»Wood has many qualities, but thermal performance can be a problem. It doesn’t hold warmth in winter and it doesn’t cool in summer because it’s too lightweight. That’s why we’re exploring the use of dense materials to complement wood and maintain the right temperature inside the building.
The combination of earth and wood also gives the building good acoustics.
»Although sound is not a visual medium, it’s a key part of the architecture as it affects comfort, albeit unconsciously to some extent.«
The floors are also made from local material, in this case stone sourced from the region.
»The layer is two centimetres thick, very hard, easy to clean and not very expensive. And it looks great,« says Benoît.
Choice of materials means air conditioning is not needed
Although the building was designed with reference to regional vernacular architecture and using processes that originated long ago, it has a modern feel. Its function may be simple and low-tech, but a great deal of care has been taken to make the parts fit together and work as intended. Most of the budget has been spent on the building’s shell, with the large zinc and terracotta roof, in practical terms, serving to protect the façade’s timber cladding while at the same time, more abstractly, symbolising protection. Since the aforementioned earth walls, together with the windows, help to regulate the temperature, the building does not need air conditioning.
»Air conditioning is one of the worst technical inventions for the climate. Having to use it often means that the shell was not properly designed. But because this is a workplace, mechanical ventilation is provided in offices and meeting rooms. Otherwise, the ventilation is natural, regulated by opening the three chimneys,« says Benoît.
Since its completion, the architects have been told that people are happy in the building, and Benoît notes that both human and professional relations have become quieter and more relaxed.
»We’ve spoken to the people working there, and they tell us they’ve seen an important difference compared with before. There’s an everyday comfort, and the softly reassuring building helps make conversations run more smoothly.«

