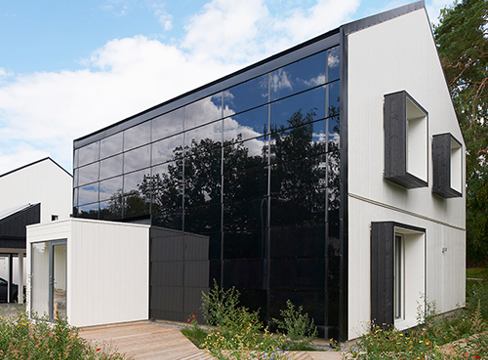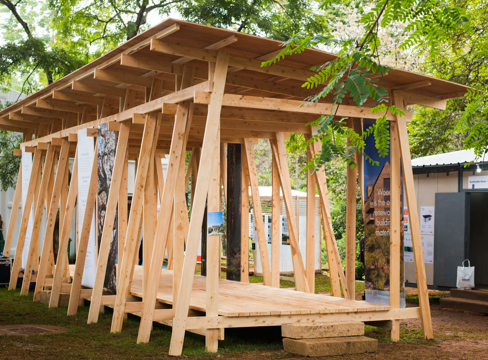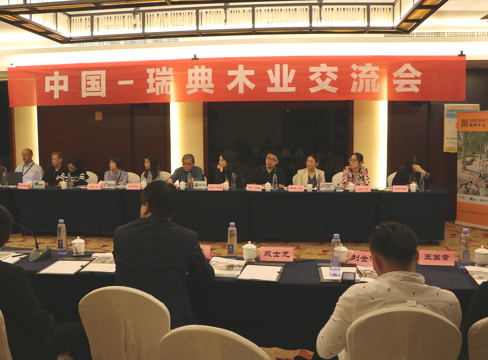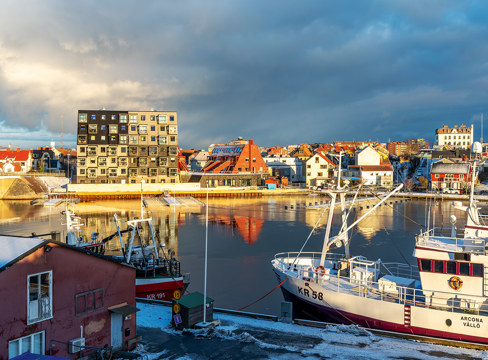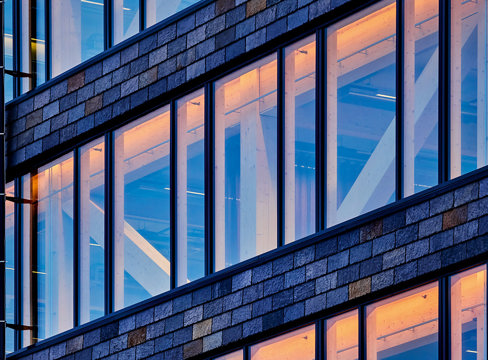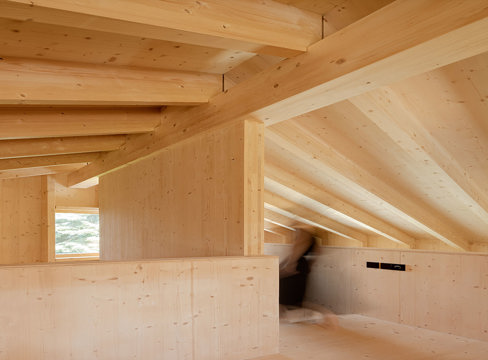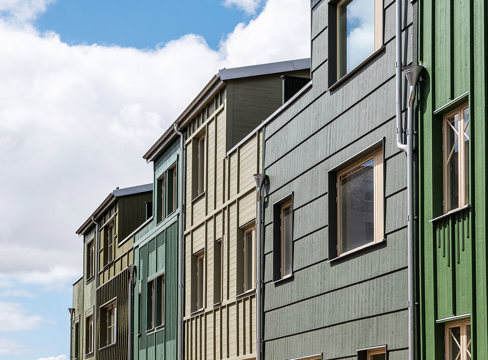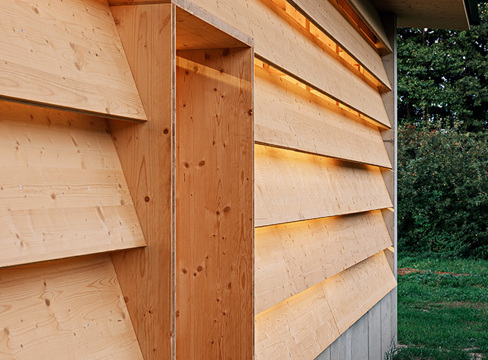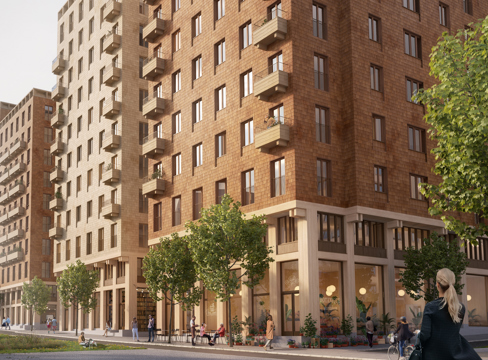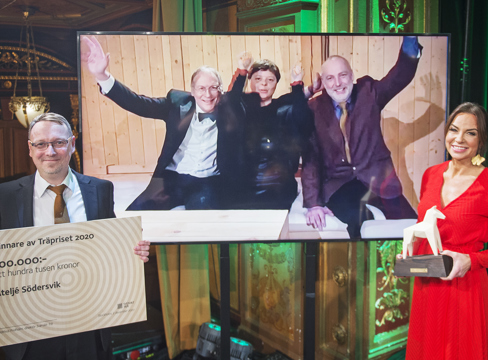The University of Zurich has a new building, the Gloriarank temporary sports centre, designed by local firm Itten+Brechbühl. What stands out is that the building, with its finely detailed exterior and considered interior, is designed to be dismantled. Perhaps the project’s most significant innovations lie not in the materials or techniques used, but in the design process itself.
Close collaboration resulted in a cost-effective and fast construction
»We launched the process very differently from the way we usually do it. We didn’t bring anything to the first meeting, but asked the engineers what they wanted,« says lead architect Daniel Blum.
This collaborative approach helped to avoid clashes between the architect’s ideas and the structural requirements. But above all, it ensured cost-effective and fast construction.
The result was a three-volume building, carefully integrated into Zurich’s university campus. The smallest volume contains the spaces that require a higher level of comfort, such as showers and changing rooms, taking into account thermal comfort and daylight requirements. The second volume houses the three levels of sports halls, designed with large spans and specific daylight conditions – for example, they avoid south-facing windows to prevent sunlight from dazzling the athletes. The third volume is a long structure that houses sports equipment storage as well as technical rooms, all requiring minimal climate control.
»You don’t need heating, cooling or ventilation here. The ball don’t care if it’s around zero degrees,« says Daniel Blum.
Using the right mindset to optimize energy use and building efficiency
This approach demonstrates how splitting up the different functions can optimise energy use and building efficiency. However, the temporary status of the building also played a role, because although they followed the building regulations that apply to all buildings, there was a more open attitude towards alternative solutions and how to approach the function of different sections.
The location of the building itself posed several challenges, situated as it was between a listed building by Bruno Giacometti and other significant university buildings. The team prioritised the location in the urban space, seeking to make the sports centre harmonise with its surroundings while maintaining the area’s characteristic pedestrian access.
Maximize the possibility of reuse
Gloriarank uses several innovative methods to maximise the potential for reuse. Most of the elements are fixed with screws instead of nails or glue, making future dismantling easier. A particularly clever solution was developed for the wet areas in the changing rooms. The waterproofing was installed against an additional layer of wall panelling, screwed to the primary structure, which was then tiled over. When the building is eventually dismantled, the tiled sections can be removed as complete units, leaving the primary structure intact and reusable.
»The frame is 100 percent reusable, but overall we only achieved around 85 percent. For both time and cost reasons, we had to nail instead of screw some parts, which reduces the scope for reuse,« says Daniel Blum.
Untreated wood to enable a circular design
One lesson learnt was to work with untreated materials where possible, to promote a circular design. The framing system employs a post-and-beam solution, with the two lower halls utilising hardwood glulam beams that can handle longer spans without being too heavy, while the top floor of smaller halls has been fine with spruce glulam beams. The façade is designed to be demountable, with panels fixed using standard screws, although for practical reasons some compromises had to be made in some of the more inaccessible areas.
Even the OSB used throughout the interior marks an innovation in sustainable materials. Unlike conventional OSB, which typically contains 2–4 percent adhesive, this version uses just steam and pressure so the only thing binding it together is the lignin in the wood.
The focus on untreated materials extends from the frame elements to the surface finishes, creating a continuity between the interior and exterior. Perforated panels were used for spaces with acoustic requirements, such as the sports halls – but sparingly even here. The sound level is higher than would have been allowed in a permanent building.
The experience has influenced the way Daniel Blum now approaches all projects, temporary or otherwise.
»In actual fact, every building is temporary. We’ve taken what we learned in this process of explicitly temporary construction and we’re now applying it to all our projects. It’s kind of a new way of thinking about the built environment,« he reflects.
Consider reuse and dismantling from the start
On future projects, Daniel suggests they should be even more radical in considering from the outset how everything will later be reused and dismantled. Understanding the time differences between different assembly methods and their implications for future disassembly is crucial. The technical knowledge acquired during the Gloriarank process can be used by the architects to create even more space for discussions on how something actually gets built.
In Daniel’s view, the project represents a shift in architectural thinking that goes beyond temporary structures. Daniel references the philosophy of Japanese architect Jun’ya Ishigami, under which architects should strive to create »caves, not nests«, buildings with personality that can adapt to different uses over time, rather than spaces tailored for a single purpose at a single time.
»We still believe in building for a purpose,« he says
Structures with different functions over time
Instead of trying to create permanent, inflexible structures, he proposes a kind of cave mentality – creating spaces with strong architectural character that take on different functions over time. Just as natural caves have served as everything from dwellings and sacred spaces to storage throughout human history, buildings today should also have the capacity to be reinterpreted and reshaped.
This approach to design and construction, which emphasises future adaptability and material recycling, could help manage the environmental impact of the construction industry while creating buildings that are both sustainable and architecturally important, says Daniel Blum.
The temporary sports centre in Zurich shows that such an approach is feasible. The project points to a possible way forward where buildings are not designed as permanent monuments, but as adaptable resources that can evolve with the changing needs of society.






