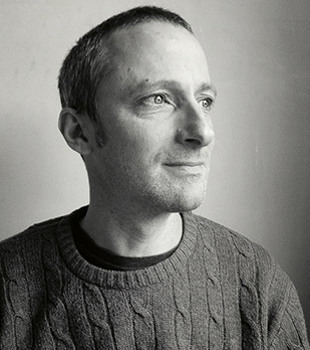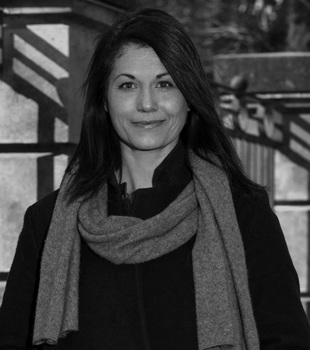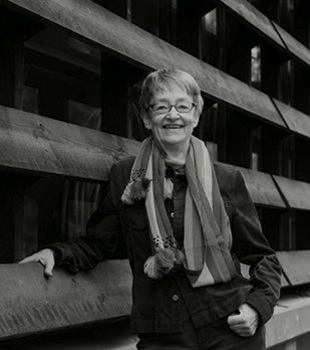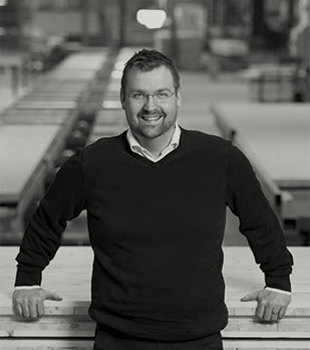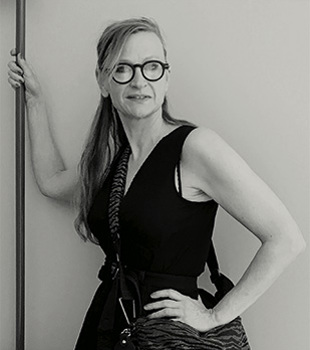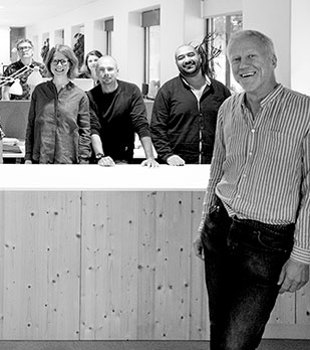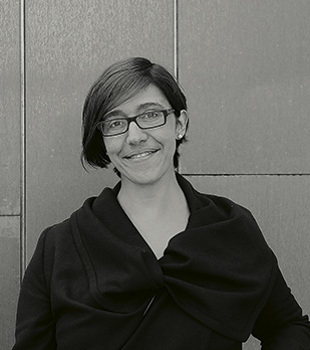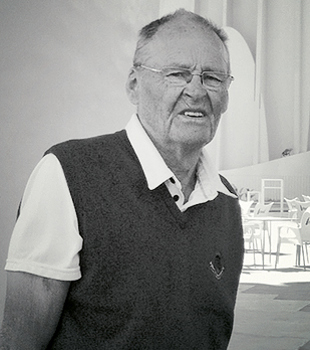STOCKHOLM When redesigning, raising and extending Tyresöhallen, my colleagues and I had to choose a material in which to clad the gables where the roof had been raised, and the facade of the extended stand on the south side. In addition to the normal requirements that apply for external cladding, the material also had to stand up to hard footballs from the nearby pitches.
The usual approach in this case is to try out a number of possible materials, placing them up against each other and comparing the pros and cons until you have a winner. However, sometimes you have a flash of inspiration that you then try out before clearing it with the client. That’s what happened this time.
The result is wooden facades of sawn timber, unpainted and unadorned. The dimensions are on the large side, since this is a very different proposition from what you might normally think of as a wooden building. Ordinary panelling would make it look like a house or a holiday cottage. What was needed here was a rougher, more sculptural effect and a scale that fitted the building. The chosen material was heat-treated pine – finely cut tongue and groove measuring 21 x 142 mm, with 32 x 95 mm cover boarding on every third panel joint. No surface treatment afterwards, no maintenance. The wood would be allowed to turn grey naturally and unevenly. The client, the Municipality of Tyresö, had no objections.
So where did this impulse come from? I rarely bother to trace back most ideas, but Tyresöhallen’s wooden facade came from a building I’d seen a few weeks earlier. It was a raised log cabin, at least 300 years old, at the Norwegian open air museum of Bygdøy.
I was in Oslo for a rock concert with my brother and our sons. We stayed for a few days to do some sightseeing, which included Bygdøy – a must for anyone interested in wood technology, architecture or construction. And there stood this log cabin. The walls were clad in horizontal boards that overlapped each other, just like weatherboarding, but on a whole different scale, at least 12 inches wide I think. The boards weren’t sawn along the edge, keeping the outer contours of the tree. The timber was almost black after countless coats of tar. It’s not exactly the same as the sports hall’s facade, but I’m still sure this log cabin sowed the seed for it, an insight into wood’s capacity for reinvention.
If you’re looking for inspiration when designing a department store, for example, maybe you shouldn’t just go and look at other department stores. Why not consider the cave houses of Cappadocia too?

