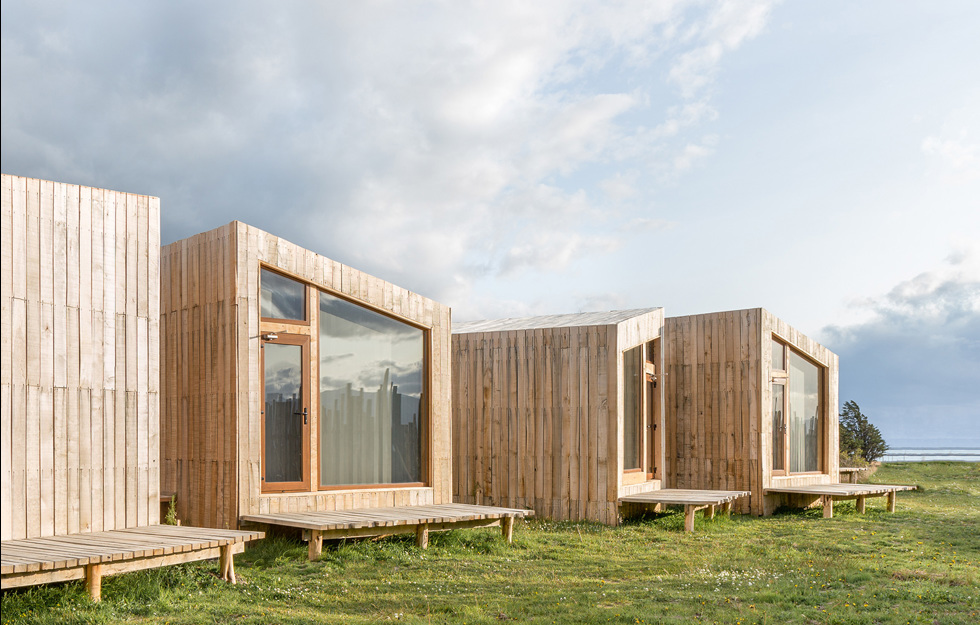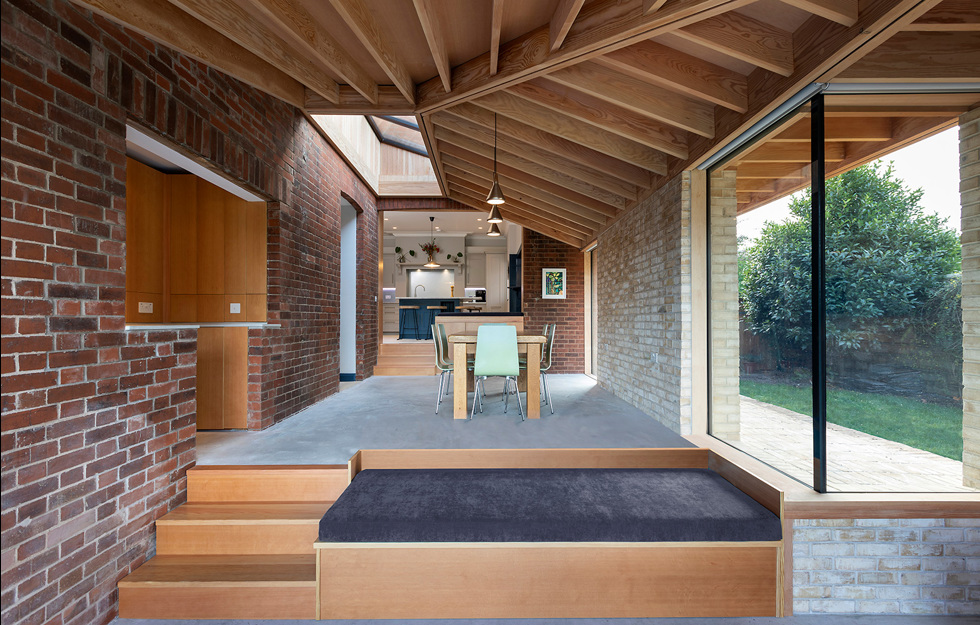SURROUNDED BY MOUNTAINS, Villa Sengokubara sits on the edge of a national park in the town of Hakone in Japan, just 100 kilometres from the mega-city of Tokyo. This proximity to nature was something architect Shigeru Ban was keen to embrace. His ambition was that the house would form part of the stunning landscape, while also merging in with the surrounding housing stock. Building in wood was the obvious way of achieving this purpose.
“I always try to use wood. If I can get away with only using this material in a design, I’ll do so,” says Shigeru Ban.
Known for his ecological awareness, his choice of material was by no means random.
“Wood is in fact the only renewable construction material we have. So it’s incredibly important for the future of the environment that we use it,” he says.
Compared with the normal Japanese home, Villa Sengokubara is enormous, with a living space of 450 square metres. The intention has, however, never been to keep the Villa exclusively for private use.
The owner of the house is a professional marathon trainer and plans to accommodate his novice runners here as part of his training camps.
From a distance, the building looks like an enclosed cube with dark outer walls and few windows. However, as you walk through the opening in one corner of the cube, the experience of Villa Sengokubara is entirely different. Once inside, the home is more like an airy pavilion. The rectangular outer wall feels a long way away. The space is dominated by pale larch wood and by the oval inner courtyard, which is shaped like a drop of water. In the middle of the courtyard stands a tree as an homage to the construction material. The whole building is a play on geometry, with cubic shapes set against rounded forms.
EXCEPT FOR THE STONE FLOOR, all the rooms, which are arranged around the inner courtyard, are made of wood. The building makes no attempt to conceal its structural or material choices – quite the reverse, in fact. Neither the ceiling nor the walls are clad in panelling. Instead they are covered with L-shaped LVL beams. LVL (Laminated Veneer Lumber) is an engineered wood made up of high-grade wood veneers glued together – in this case 3 mm thick slices of Japanese larch. The veneers and grain are lined up along the length of the beam, creating an attractive aesthetic.
The function of the structure is to support the roof. At the same time, the material, whose pale surface has been treated with a transparent wood varnish, creates a warm and inviting feel. The exposed structure is part of the interior design, with the wooden beams along the walls usable as shelves. The roof height varies between 2.4 and 7.5 metres, allowing space for a loft at the highest point.
The inner courtyard is bathed in daylight and light floods into the house through row upon row of sliding glass doors. With the doors open, the courtyard becomes part of the room inside, blurring the boundary between indoors and out. The boundaries between the various rooms in the home are also fluid, since there are no real internal walls. Instead, the rooms are divided by vertical posts, also in pale larch wood. These break up the view between the rooms and create a feeling that the whole house is one unit.
Japan has a long tradition of building with wood, and Shigeru Ban is often seen as a trailblazer when it comes to using this eco-friendly and renewable material. He has been praised for numerous spectacular wooden buildings, and also for his designs in paper and cardboard, which have been erected both as emergency shelters in disaster zones, and in their latest incarnation as a cathedral in New Zealand. With Villa Sengokubara, he has reconnected with the old wooden architectural traditions employed in Japan for centuries.
“You could say this is a Japanese way of building. The old Japanese temples were built in the same way, and required no metal to keep the structure together,” he explains.
The result is a streamlined and minimalist home. Perfection, without shouting about it.
Text Carl Undéhn























