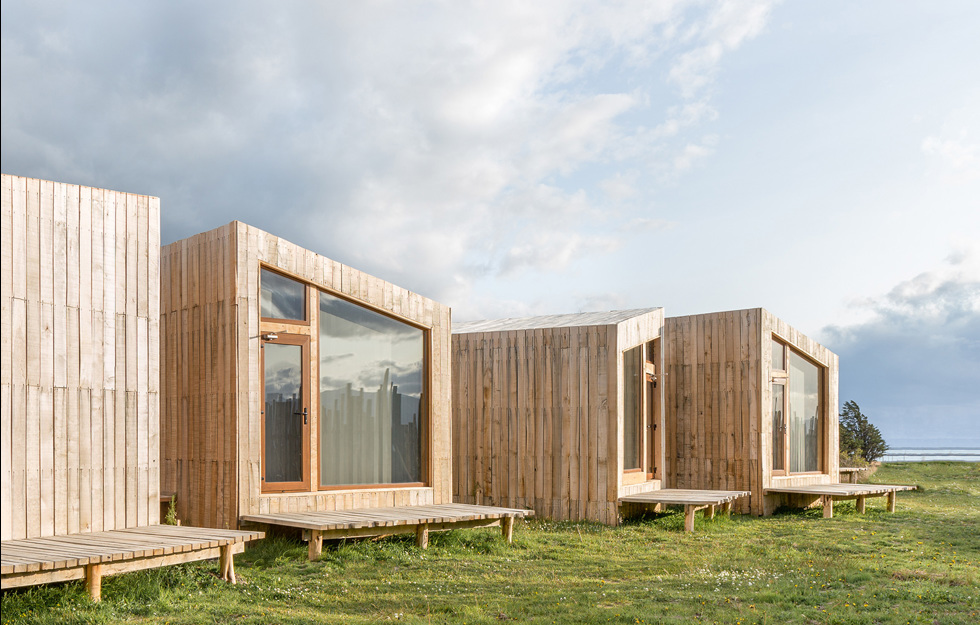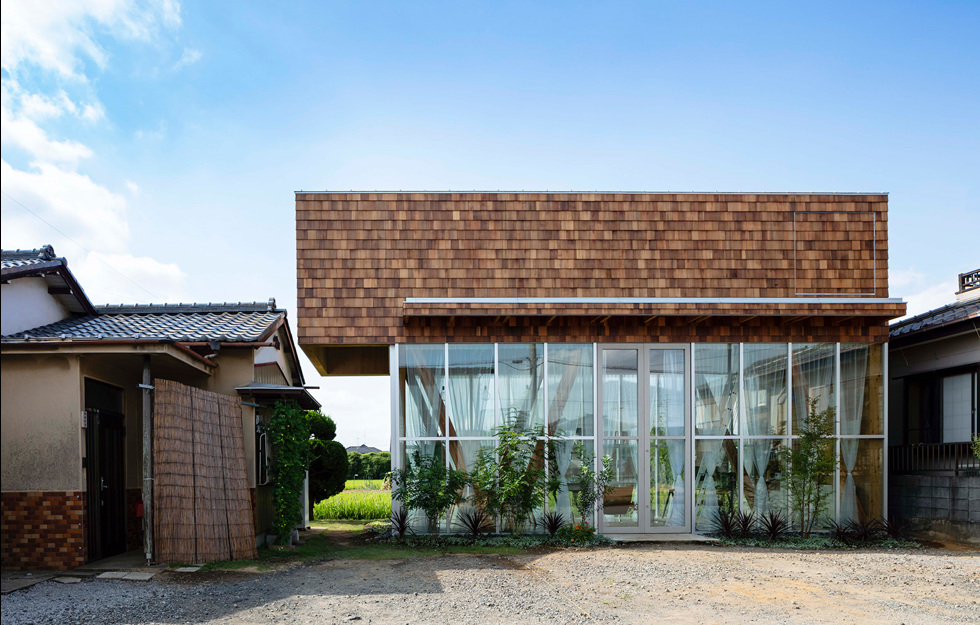Normandy is awash with traditional old half-timbered buildings, as any tourist will know, and that is what came to mind when the architects at Lemoal Lemoal were asked to design new changing facilities for the tennis club in the coastal resort of Cabourg. The result was a modern interpretation of the area’s architectural vernacular, built with local materials and by craftspeople with knowledge of the area.
The simple volume comprises a shell of exposed wooden beams and studs, applying the half-timbered principle but with a modern twist that suits the purpose of the building.
A key difference is that the spaces between the timber have not been filled in. Instead, the exterior wall sits just inside the wooden structure and is made from light, insulating and opaque polycarbonate. The material fulfils two vital functions: inside it lets in enough light for the tennis players to make use of natural daylight, and from the outside it prevents anyone from seeing in. The tiled roof is terracotta.
Red more at lemoal-lemoal.com


























