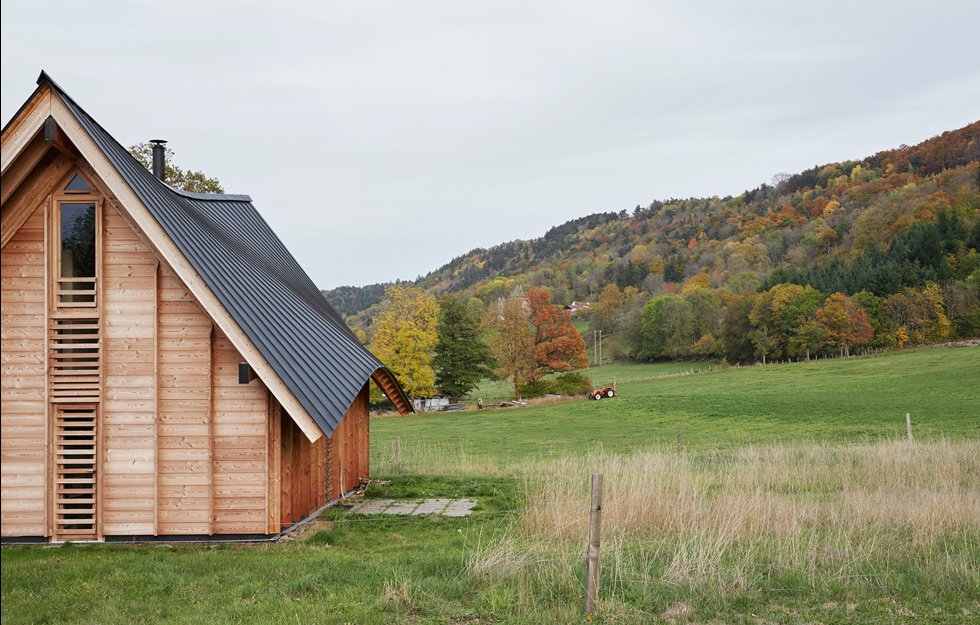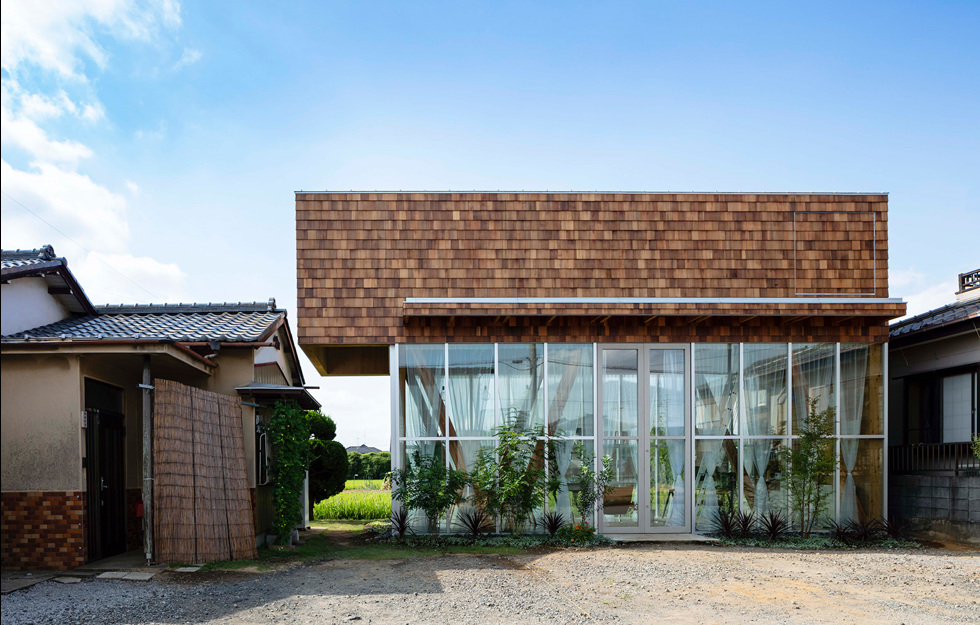The Norwegian Trekking Association (DNT) operates around 550 tourist cabins across the country. Tungestølen is owned by DNT’s local branch Luster Turlag. This manned mountain station, which opens between June and October, is located deep in a valley, a few kilometres from the village of Veitastrond in the south-west of Norway, and can be reached by road. Just above it stretches the mighty Jostedal Glacier. Covering 487 square metres with ice up to 600 metres thick, this is the largest glacier in mainland Europe. Surrounded by a dramatic mountain landscape, Tungestølen is the perfect starting point for experienced hikers braving the glacier, but also for families who want to have shorter and not quite as challenging walks in the area.
Tungestølen has been in operation since 1910, initially serving as a meeting point for adventurers and a hub for various glacier expeditions. However, that long history was brought to an abrupt end at Christmas 2011, when Storm Dagmar powered across the mountains, turning Tungestølen into matchwood. In partnership with Luster Turlag and the village of Veitastrond, DNT quickly initiated a drive to rebuild Tungestølen. A competition was announced, and 67 national and international architectural practices submitted designs. Three finalists were selected to compete for the commission, which was won by Norwegian firm Snøhetta’s entry “Virveltre”. The new Tungestølen opened in September 2019, but there are still a few buildings to complete before the project is fully finished.
“When we began sketching out the new Tungestølen, we thought a lot about how we could bring nature in. DNT’s cabins are always in stunning locations, but many of them are built in a way that shuts nature out. We wanted to create something new here that reflects our own times, using novel technology that wasn’t around when the old cabins were built,” says Anne Cecilie Haug, senior architect at Snøhetta.
The long tradition of building tourist cabins in Norway has always placed a great emphasis on both the location and its climate. The cabins were mainly constructed according to tried and tested concepts, many of them embracing a traditional design. The cabins now being built have a strong focus on innovative architecture, and the number of modern, architect-designed shelters has exploded. DNT wanted the architectural competition for the new Tungestølen to demonstrate how to push the boundaries for tourist cabins in general. Eco-friendly solutions, exciting architecture and innovative industrial use of wood were some of the parameters that the competition entrants needed to observe.
With the tragic fate of the original mountain station fresh in their minds, Snøhetta chose to produce a new interpretation of Tungestølen. Just like the original station, the new one comprises several buildings of different sizes and with different functions, all wrapped closely around a central area to form a spatial unity.
“The space between the buildings has traditionally been extremely important for Tungestølen and DNT’s other cabins. It’s a social place, where visitors can share the joy of being out in nature,” says Anne Cecilie Haug.
Four of the nine planned buildings have so far been completed. In addition to the main building, the dormitory, the service block and a small overnight cabin, another four modest cabins will be built, along with a winterproofed building that will enable visits all year round. The funding has been a whole separate project, managed by volunteers at Luster Turlag. There has been huge local engagement and interest, prompting several generous donations.
The new Tungestølen has been designed specifically for the location’s unique topography and conditions. The initial work included wind studies on the site, which is raised on a slight hill where three valleys meet in a triangle. The wind sweeps down the valleys, before climbing up the hill and hitting the buildings.
“We began by looking closely at the weather, wind and ground conditions. Where does the sun rise and set, and what is the relationship between the mountain and the station? We also talked to staff working at other DNT sites to determine what functions a mountain station needs. The challenge was to find a balance between robustness and something that is easy to run just logistically,” says Anne Cecilie Haug.
The decision to use wood came early on, when the architects realised that they could benefit from all the incredible properties of the material, such as rapid assembly, structural stiffness, fire resistance classification, carbon footprint and finished interior surfaces.
The design is based around prefabricated, pentagonal glulam frames that are angled in different ways and combined with each other to give the buildings different shapes and functions. Screwed and glued elements with dimensions of 280 x 315 millimetres and 280 x 360 millimetres have generally been used.
“The five-sided glulam frames came about as a natural consequence of the main shape, where the five surfaces address different aspects of the surrounding environment – sky, ground, river, mountain and human,” says Anne Cecilie Haug.
The frames stand on concrete posts that are firmly anchored in the bedrock so the cabins can survive future storms. The floors, roofs and walls are made from stabilising sheets of CLT, which have been clad with heartwood pine and treated with iron sulphate. The benefit of heartwood is that the material contains natural preservatives, which make it a hard-wearing façade material with a long service life, even in tough environments.
The beak-like shape of the cabins has a particular function, helping to calm down the strong winds that sweep up from the valley. Internally, the playful shape frames the surrounding landscape through generously proportioned panoramic windows. The light, untreated wooden surfaces throughout the interior showcase the structure and elevate the sense of warmth and safety. Unavoidable wear and tear will simply become part of the overall look. The only features that stand out colourwise are the dining room’s black spindle-back chairs and the seat pads on the wall-mounted benches. This is a discreet colour palette that does not distract attention from the surrounding natural beauty that is a strong presence even indoors. The room layout is based on experience from other tourist cabins, where the communal spaces are prioritised.
Since Tungestølen is only open in the summer, the good insulating properties of the solid wood are sufficient. Allowing the wind to pass freely under the cabins provides natural ventilation of the timber.
“The idea is that the glulam frames can serve as a general module for DNT’s future cabins, while varying the materials in the walls, roof and floor. One example is the popular Fuglemyrhytta just outside Oslo, which was opened in September 2018. This is a copy of the winterproofed cabin that will be built at Tungestølen,” says Anne Cecilie Haug.
Martin Lycksell is the structural engineer at TK Botnia who planned Tungestølen on behalf of the glulam and CLT supplier Splitkon. For his part, the challenges revolved around the geometry of the buildings, where the loads needed to be channelled diagonally down to the ground.
“We are talking about quite extreme connection points and major loads for such small buildings. The geometry was beneficial in terms of the wind, but the slope of the cabin walls presented us with certain issues, particularly since the site is in a heavy snow zone. This means we needed to plan for almost a tonne per square metre on a flat roof that rests on one beam and also leans outwards. Inset plates at the joints were the main answer to keep everything together. These helped us to transfer the load to the ground and stabilise the buildings.”
The architecture is certainly prompting reactions, as inevitably happens when you step away from what is safe and traditional. Although the majority of people have been positive, heated emails, calls and letters have been received expressing mixed emotions about Tungestølen.
“I feel there is plenty of room for a variety of architecture in the mountains, and when we build new cabins, they can take on a form that is tailored to the needs and opportunities currently available. At Tungestølen, the mountain is permanent, while the architecture is fleeting and should reflect the time in which it was made,” asserts Anne Cecilie Haug.
For Rune Dokken and Mette Grøsland, who were responsible for running Tungestølen over the past season, the months have been really eye-opening. They are fascinated by the architecture, which has generously brought in the natural world and let the visitors enjoy new views every day. They have also noticed what the choice of wood and well-designed architecture can do for the work environment.
“When you work from morning to evening, seven days a week, you soon realise what it takes to create a good work environment. The rooms are light and airy and the solid timber is not just attractive – it functions in harmony with nature, buffering warmth and moisture and helping to establish a good indoor climate and good acoustics. We’ve also received praise for the smart bunks on four levels, which offer more space and privacy than you usually get in DNT’s cabins. This has been much appreciated, particularly in these times of coronavirus,” concludes Rune Dokken.
text Katarina Brandt



























