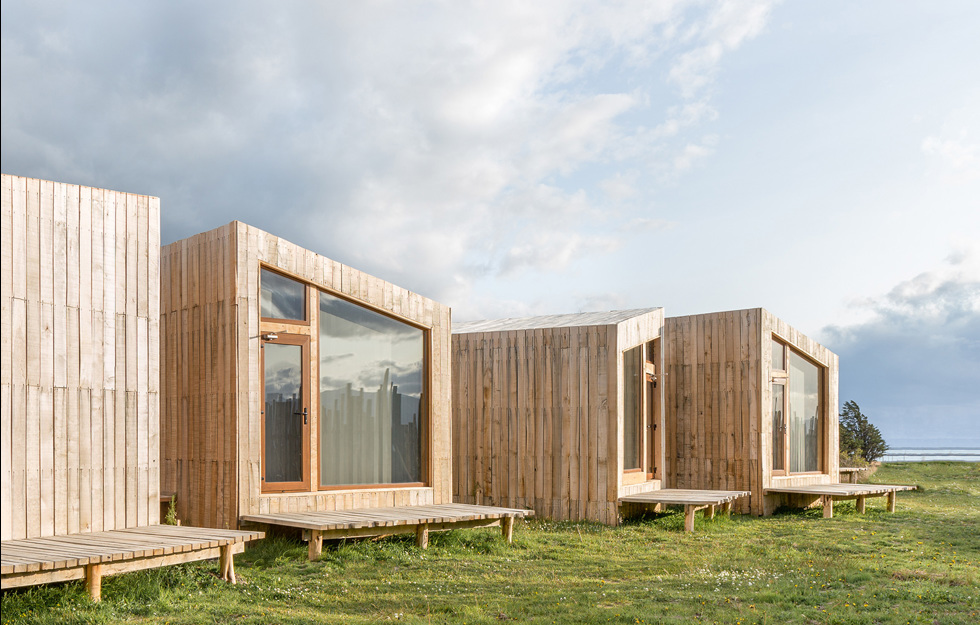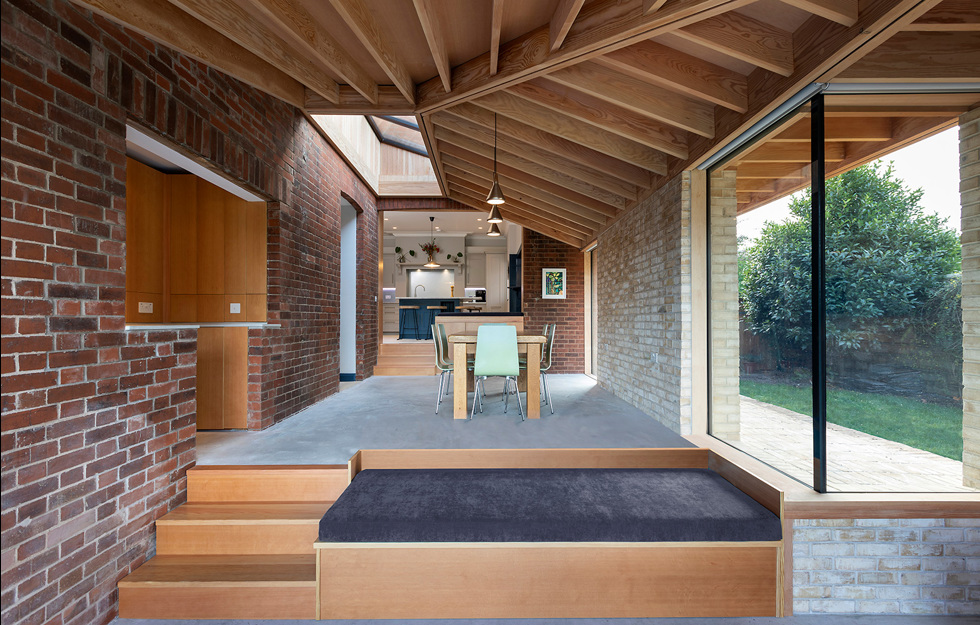IN THE AUSTRIAN state of Vorarlberg, sandwiched between forest and coastal fields, a 285 square metre family home stretches 37 metres in length. The long shape of the house, with its structural frame and walls made entirely from spruce, has been determined by the peculiarly shape of the plot. The architects Juri Troy had the challenge of creating the best possible layout for the house, which has to serve not only as a home but as a workplace for a graphic designer.
The same designer has also inspired the unusual façade, an anthracite coloured polyethylene screen that can be used as a constantly changing advertising space. Large windows along the façade create panoramic views of the valley and mountains. The greatest challenge for the architects was to create space and light, to avoid the feeling of living in a long corridor. By designing rooms of different sizes that are joined together in a variety of ways, they are happy that they have succeeded.«
w| juritroy.com
























