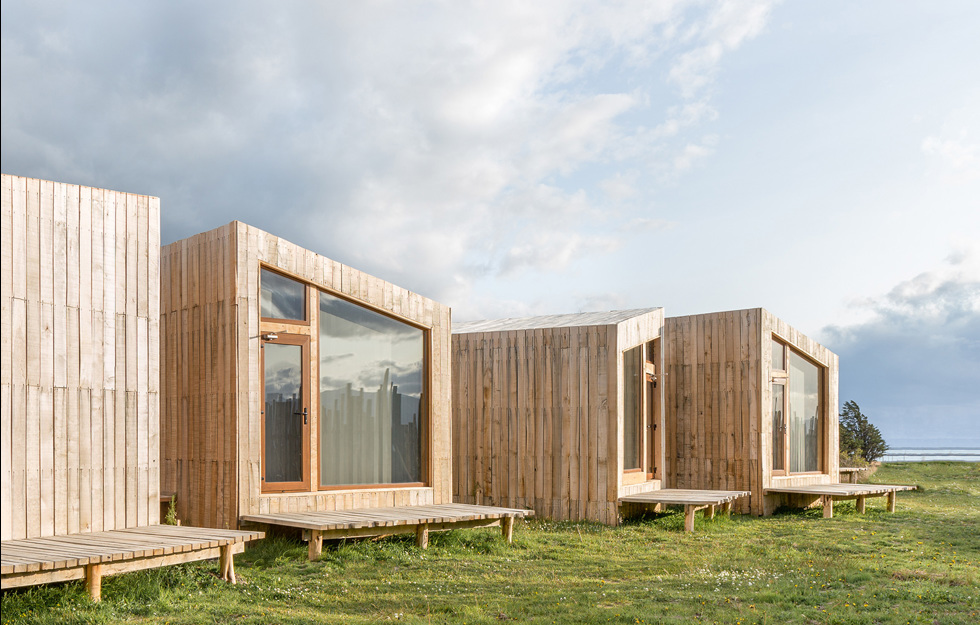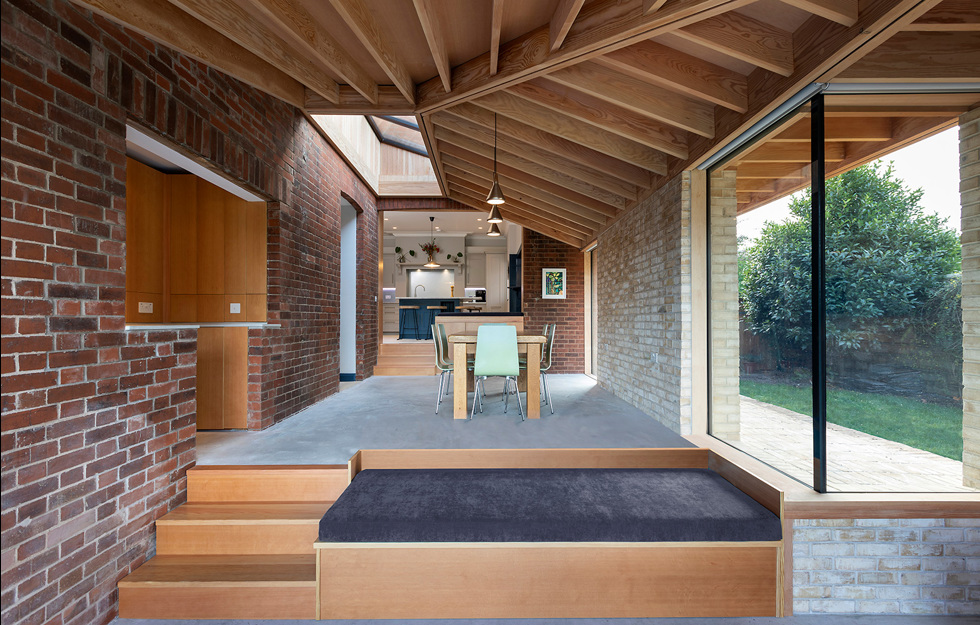Prayer is at the heart of life for the Carmelite Friars. To improve their daily existence, Niall McLaughlin Architects has created a warm and inviting prayer room inside the existing listed St. Teresa’s Priory, whose chapel dates back to 1797. This room within a room has an unobtrusive structure that can easily be removed, with sandblasted laylights, backlit decorative wooden screens and wooden frames around the windows.
The new room is a wooden post and beam structure in ash that includes built-in seating to provide a little comfort for the older friars. A new wooden altar, tabernacle, ambo (pulpit) and presider’s chair have also been designed for the space. The aim was to create a glowing wooden box that pays homage to St. Bernard’s description of an early Irish church: “made from polished boards, firmly and tightly fastened together – an Irish work, as beautiful as you could wish.”
























