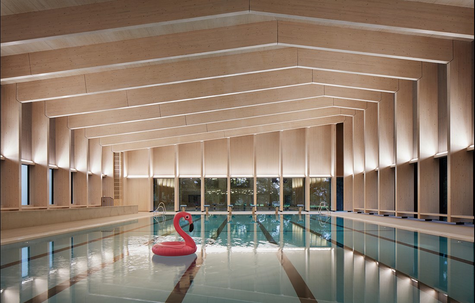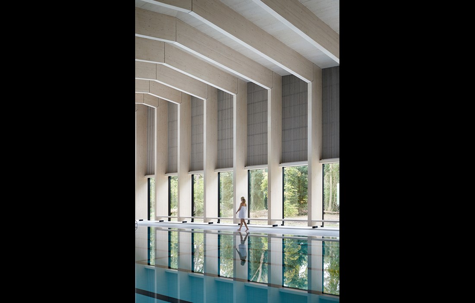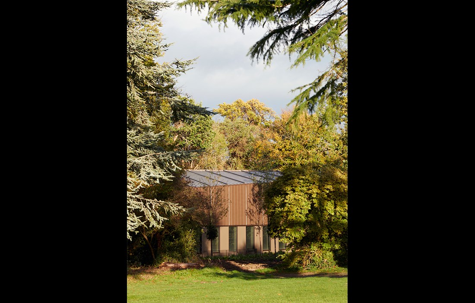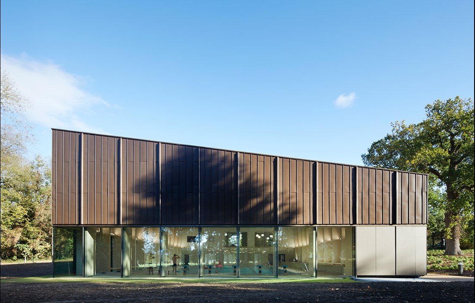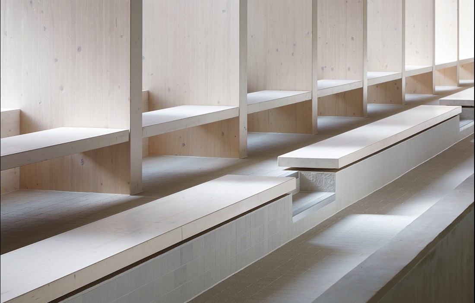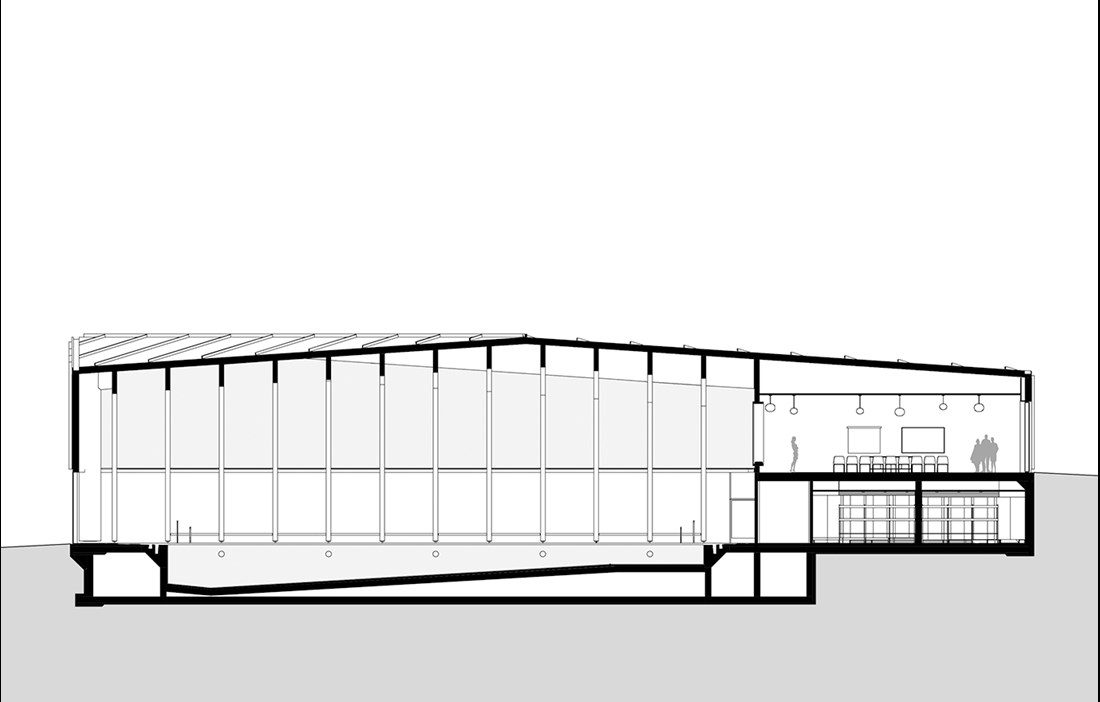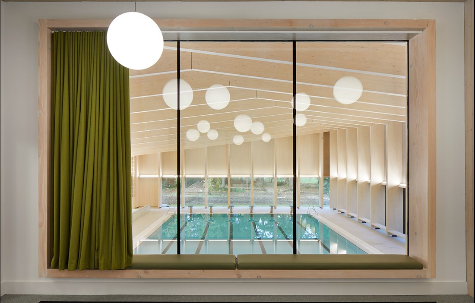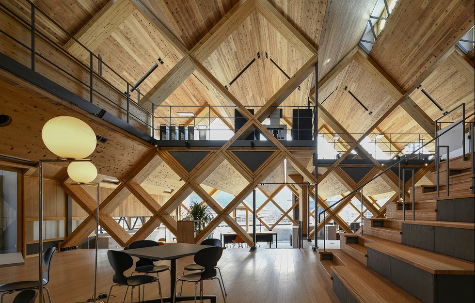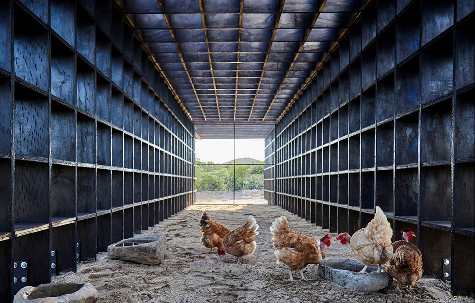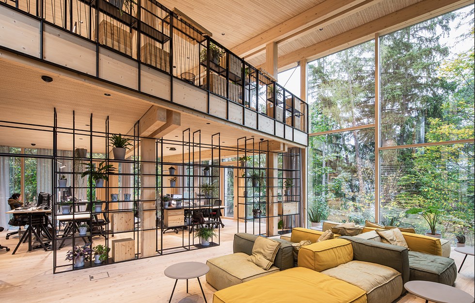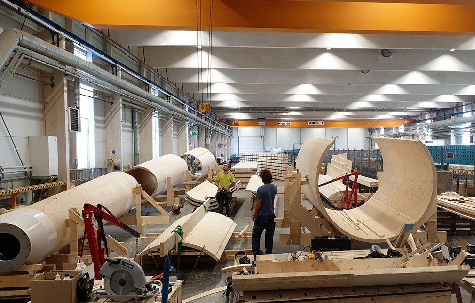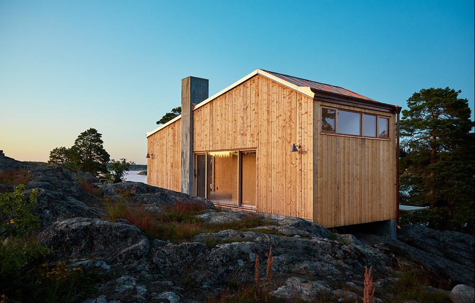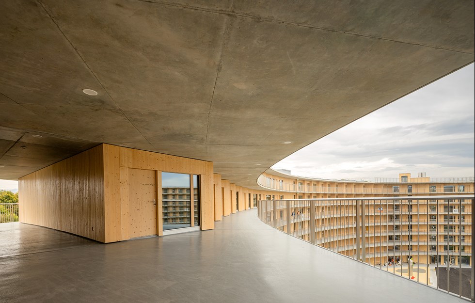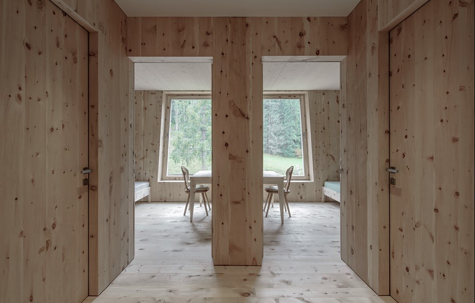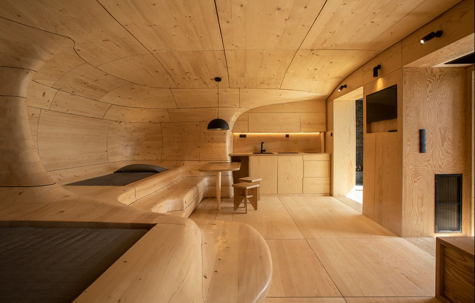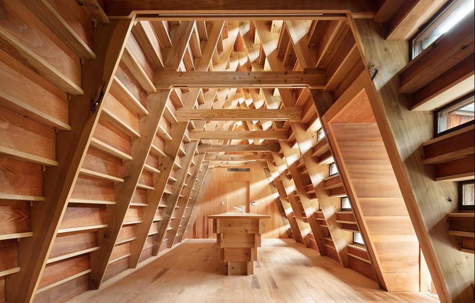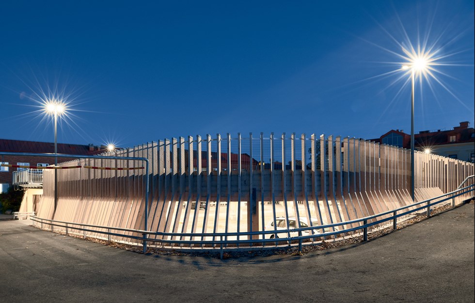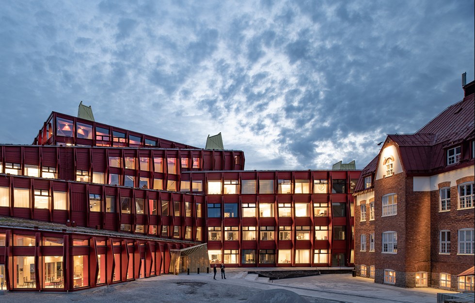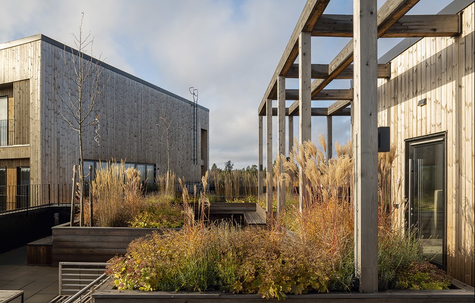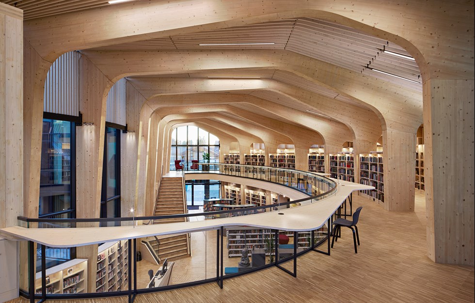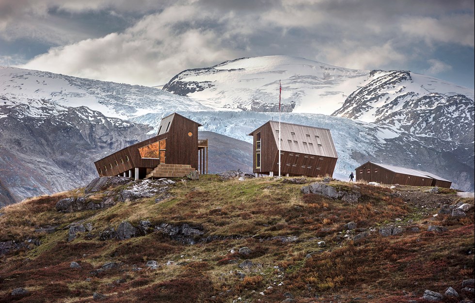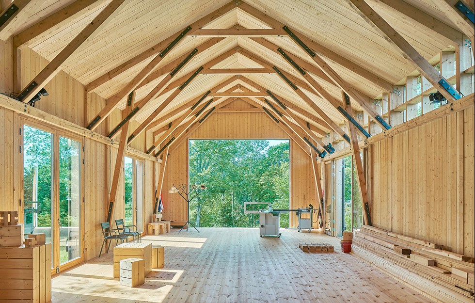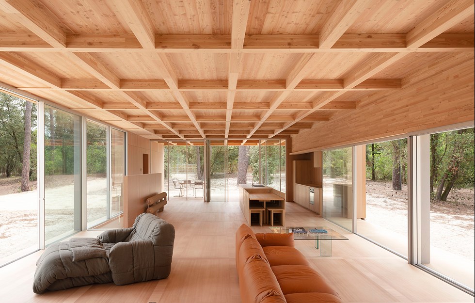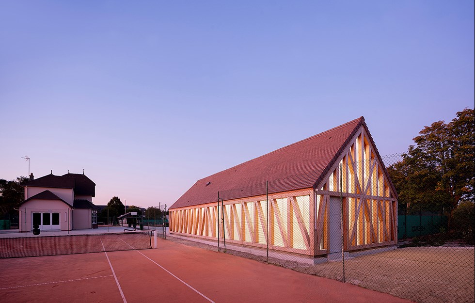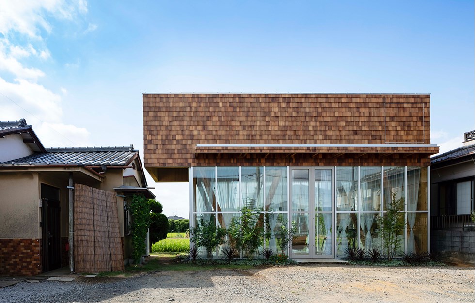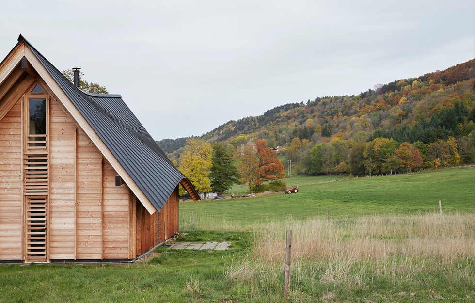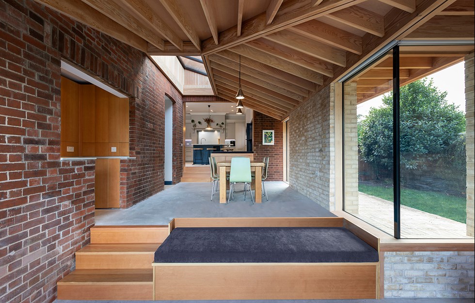The old swimming pool at Freemen’s School rose high above the rolling landscape of Surrey in the UK. Since it was built in the 1970s the pool, which was also used for diving competitions, had become something of a landmark in the area. Like many other parts of the school, the building sat in an area of historical importance. It was therefore a particular shame when the old pool burned down one rainy January night in 2014.
Six years earlier, British architectural practice Hawkins/Brown had been commissioned to redesign the whole of the campus that makes up the City of London Freemen’s School, a boarding school in Surrey, south of London. By 2014, they had just completed phase one of four. The swimming pool – which was actually due to be built in the final phase – was immediately given a higher priority.
“Other buildings were put on hold and we began work on the swimming pool earlier than planned. But when we got down to the drawings, we felt we wanted to make a number of changes. We were set to redevelop the old swimming pool, but then we decided to place the pool in a location that felt more natural,” says Adam Cossey of Hawkins/Brown.
The pool was relocated from the west of the campus to the east, adjacent to the rest of the sports facilities such as the rugby pitch and cricket field, football pitch and indoor tennis courts. Something else nearby that caught the architects’ attention was an area of beautiful old oak woodland. They began to dream about getting to build here, inside the woods. However, that brought major challenges, not least in getting permission to use the land. The landscape, like the school’s stately Main House and other parts of the site, is listed for its historical value. Following long negotiations, the architects eventually obtained permission to build in this location. There was one condition, though – they had to create an attractive building that worked well with the other buildings and accentuated rather than overwhelmed the woodland.
“The surrounding greenery became a major source of inspiration for the pool. We already knew we wanted to build in wood, but that choice ended up being even more obvious. We wanted the woodland to be reflected in the interior, so we created an exposed glulam design. You look straight out into the woods through the large windows, but there’s also wood in the walls and ceiling. It gives a sense of swimming among the trees.”
The pool’s structure comprises large portal frames of glulam, with panels of CLT forming the building’s walls and ceiling. Looking up at the vaulted frame, it becomes apparent that some of the beams are jointed and extended. The glulam components are fixed together with dowel joints and inset plates. There is a natural explanation for this approach – the narrow roads in the British countryside made it impossible to transport huge components.
The whole of the prefabricated structure was assembled in a little over two weeks. The pool’s inspiring design is as simple as it is beautiful. Hawkins/Brown took the boxy, functional shape that swimming pools often have, but played with the concept. Pushing down two of the box’s diagonally opposite corners and pushing up the other two created fascinating angles and spaces. The fact that part of the building is set into a gentle slope further distorts the perspectives. Adam Cossey explains that although the structure might look advanced, it is actually quite simple.
“One half is in fact just a mirror-image of the other, which made production of the glulam frames easier. Raising and lowering the pool’s corners also had a practical function. The roof drops slightly where the site slopes, so the building nestles into the landscape. Where the building rises up, on one side we’ve placed the entrance and on the other side large windows facing the woods.”
All the interior wood is finished with a white stain, primarily to give the pool a light feel, although coupled with the large expanse of glazing, it also reduces the need for lighting. In addition, the stain contains a treatment that fireproofs the building. It was important, however, that you could still see the grain of the wood through the pale white finish.
“We wanted to make the most of wood’s warm, comforting properties in the swimming pool. It was one of the reasons why we chose to keep all the wood exposed. It’s also nice for the students who swim here in the day to see the structure. When you see it, you can understand how the building is put together and so it becomes educational and instructive.”
Swimming pools tend to be tricky to handle acoustically, with sound readily bouncing around the large hall, making sound levels problematic. But the excellent sound-damping capacity of the wood makes this much less of an issue in the Freemen’s School pool. They have also worked on the acoustics by placing sound-absorbent wooden panels vertically along the walls in the actual pool area. In addition to its acoustic properties, there are many other reasons why wood is so well suited to swimming pools. Wood offers good durability in large buildings with high humidity levels. While steel, for example, corrodes, wood handles the moisture better and also has thermal insulation properties. However, the architects were forced to moisture-proof the glulam frames structurally nearest the floor.
“We’ve placed the portal frames on a kind of steel foot that was designed by Wiehag, who supplied the glulam structure. These were specially developed to keep the glulam structure from standing in water while also supporting the load.”
In addition to the 25 m pool with six lanes, the building also houses changing rooms, a combined classroom and function room and a reception. Wood also runs through these areas, with walls of CLT and particleboard ceilings. Externally, the architects have used larch at the entrance, a material that will silver attractively over time. The vertical strips of larch are a reference to the first phase of the redevelopment of Freemen’s School – the boarding house – which ties together the design language of the buildings. The rest of the exterior comprises large windows, with zinc standing-seam cladding on the walls and roof. The zinc cladding was important in the wider context, as the school’s Main House has similar roofing. In addition to sitting comfortably amongst the surrounding woodland and lawns, the new swimming pool also had to work well with the Grade II* listed Main House.
The students, the client and the architects are all pleased with the end result. Adam Cossey is particularly proud of how they have managed to keep the pool stylish and minimalist. All the functions have been dealt with ingeniously and built into the design.
The lighting has been concealed in fittings along the top edge of the windows. The ventilation is hidden in the floor adjacent to the windows, blowing out air to prevent condensation, a little like with a car windscreen.
“Swimming pools tend to be quite busy, with a lot of people and numerous functions to accommodate. I think we’ve managed to create something new at Freemen’s School. A scaled-back, functional and aesthetically pleasing building that welcomes visitors with a warm embrace. And all the time there’s the old oak woodland as a tranquil and reassuring backdrop.”
Text Erik Bredhe

