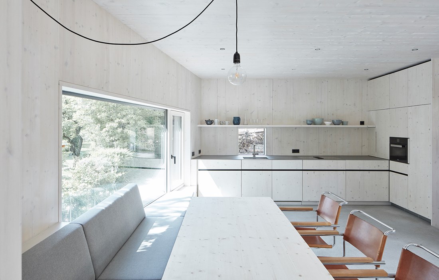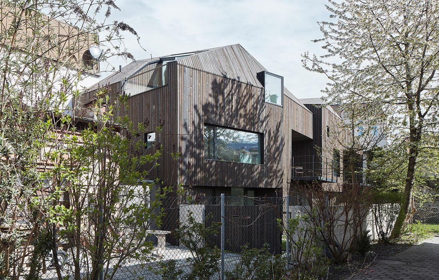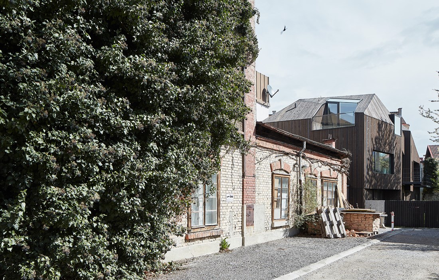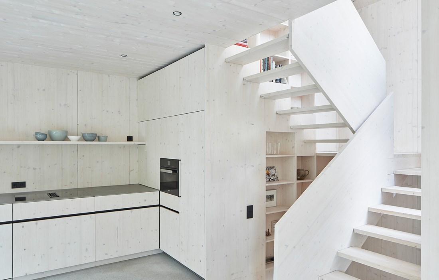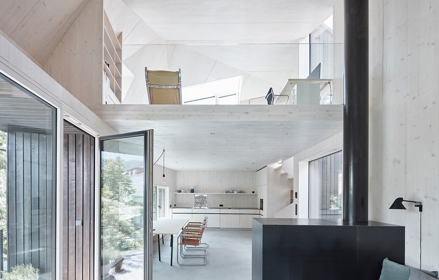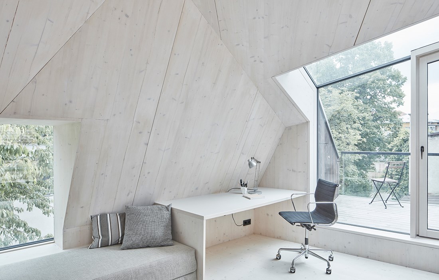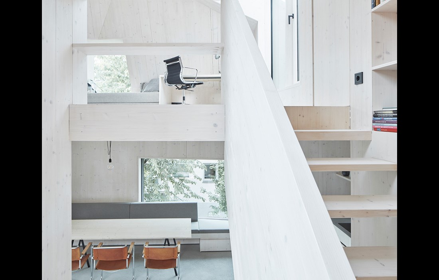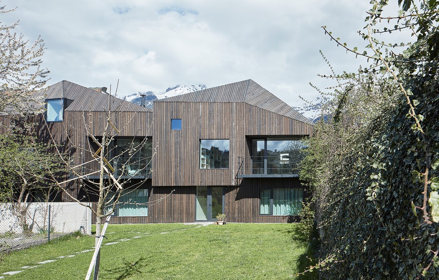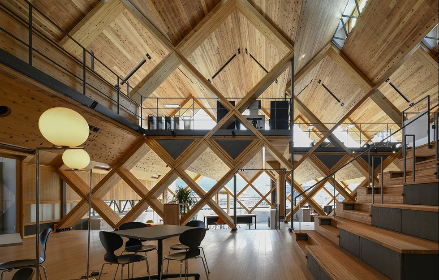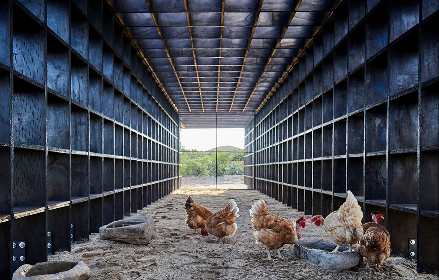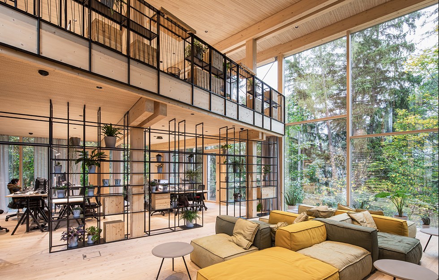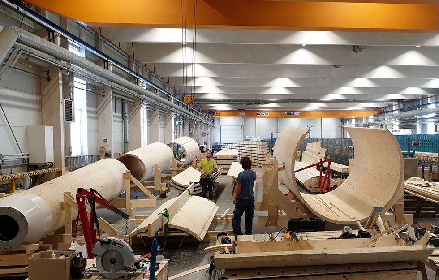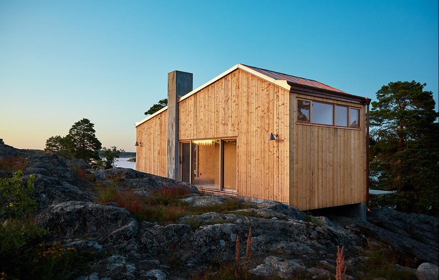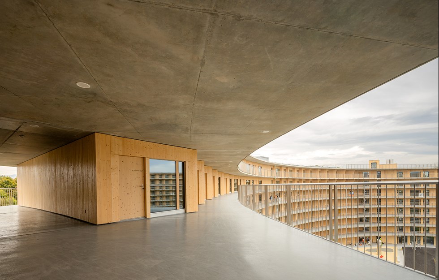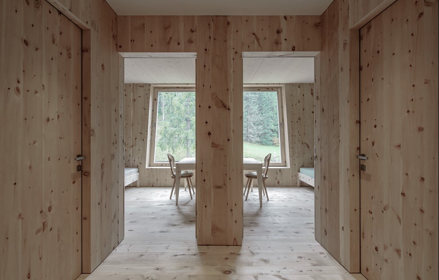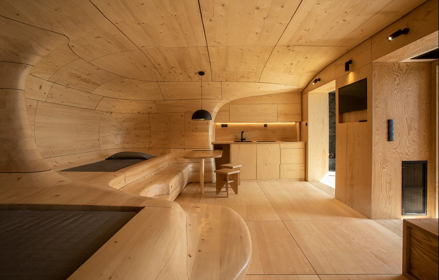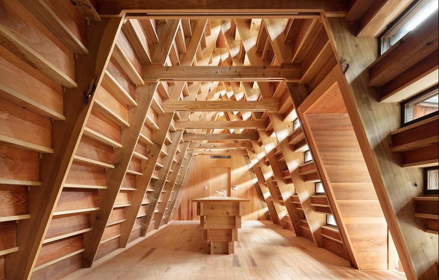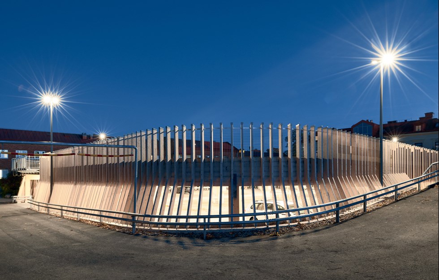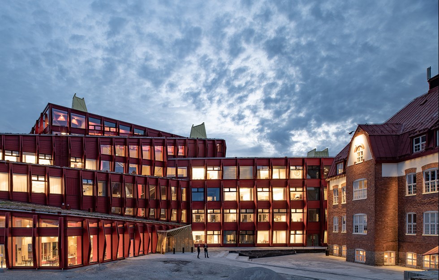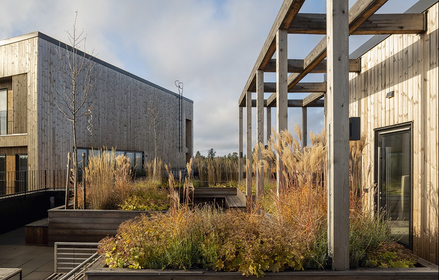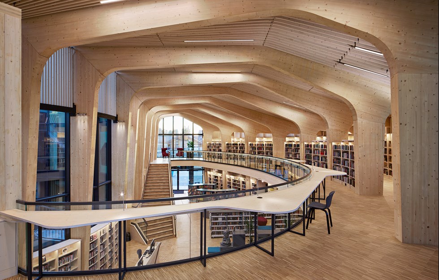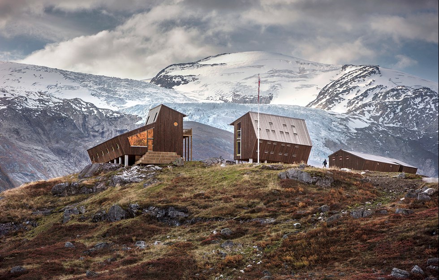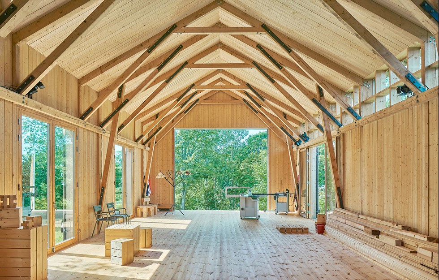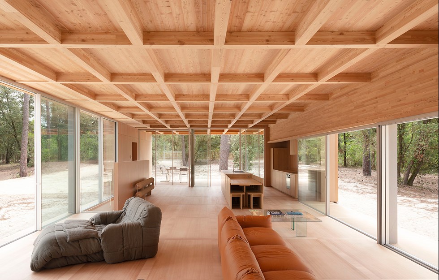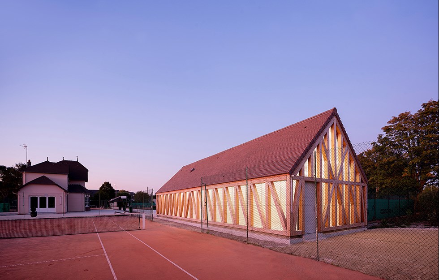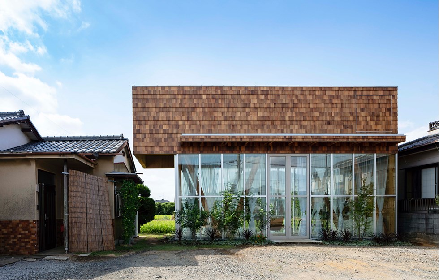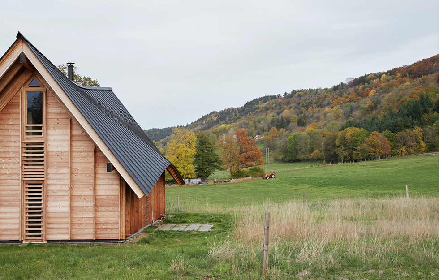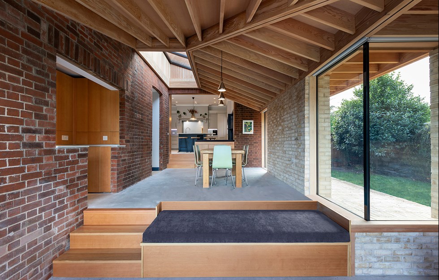Two couples wanted to live next to each other, but in the Tyrol this was easier said than done. When the four friends finally found their plot in Innsbruck, local planning regulations almost brought an end to their plans. This was because the plot was zoned for use as a convenience store or warehouse, not for residential use. However, the friends refused to give up, and after four different studies proved the suitability of putting a house on the site, they obtained permission to build the two homes.
The result is a monolithic building, with angled façades to make clear that this is two units rather than one. The asymmetric roof combines with the dark-oiled wood façade to strengthen the robust look of the building, while a conscious choice was taken to leave the wood and concrete exposed, connecting the building to the location’s older design language. A brick wall has been left in place, and by creating openings in the roof, the homes each have a balcony from which the friends can admire the magnificent Tyrolean views.

