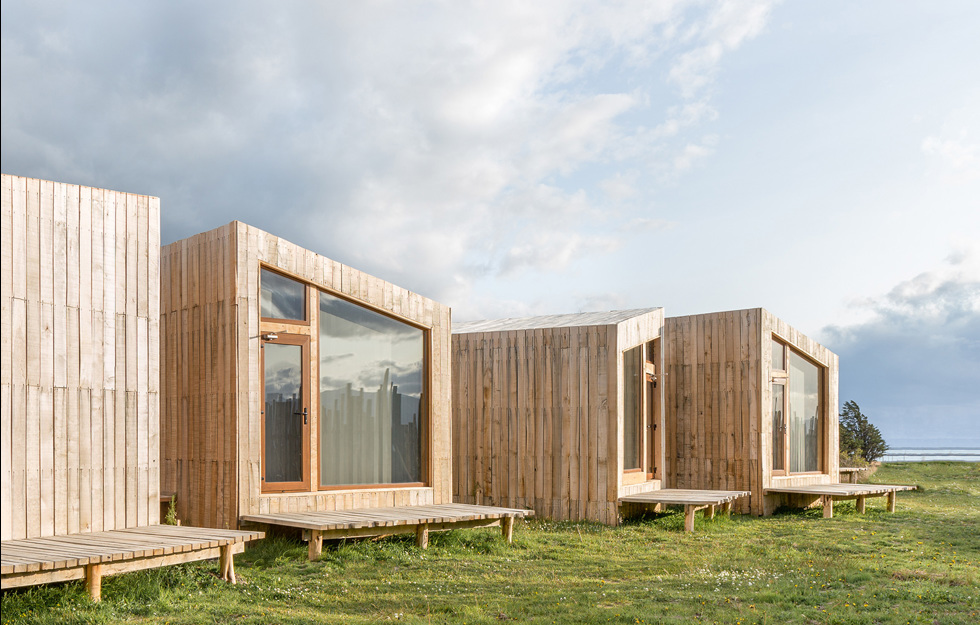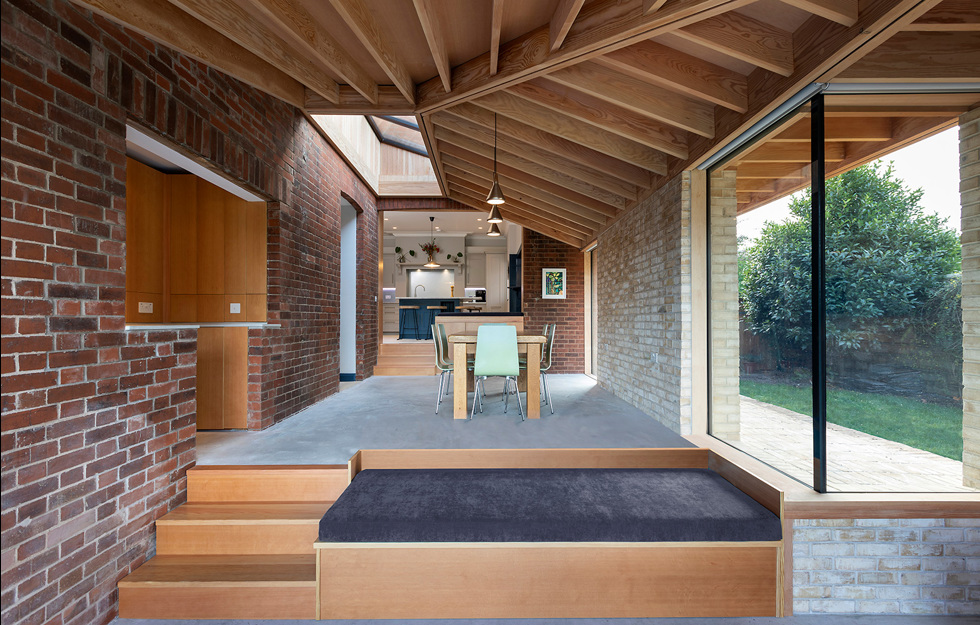A sailing club in Amsterdam needed a new clubhouse where its members could socialise and carry out minor work on their boats. The harbour now features a building that looks like a modern dockside warehouse, serving as a bridge between the harbour on the one side and the open sea on the other.
The structure comprises nine glulam frames that are nine metres tall, produced from locally harvested larch. The beams across the two gable ends are made of steel. The glulam posts are a reference to the masts of the tall ships that used to dock in the harbour back in the day.
Internally, the architects have created smaller freestanding volumes within the larger volume. This is a way to create smaller spaces for social events and meetings and also, during the winter when the building is not used as much, it reduces the space that needs heating, which in turn reduces the sailing club’s costs. The upper T-shaped volume serves as a meeting room. It appears to float freely, since it is hung on small steel hangers 70 centimetres below the roof beams.
The glulam doors on the gable ends open all the way up to the roof, so that masted sailboats can be wheeled in for indoor storage.
Read more at margulismoormann.com


























