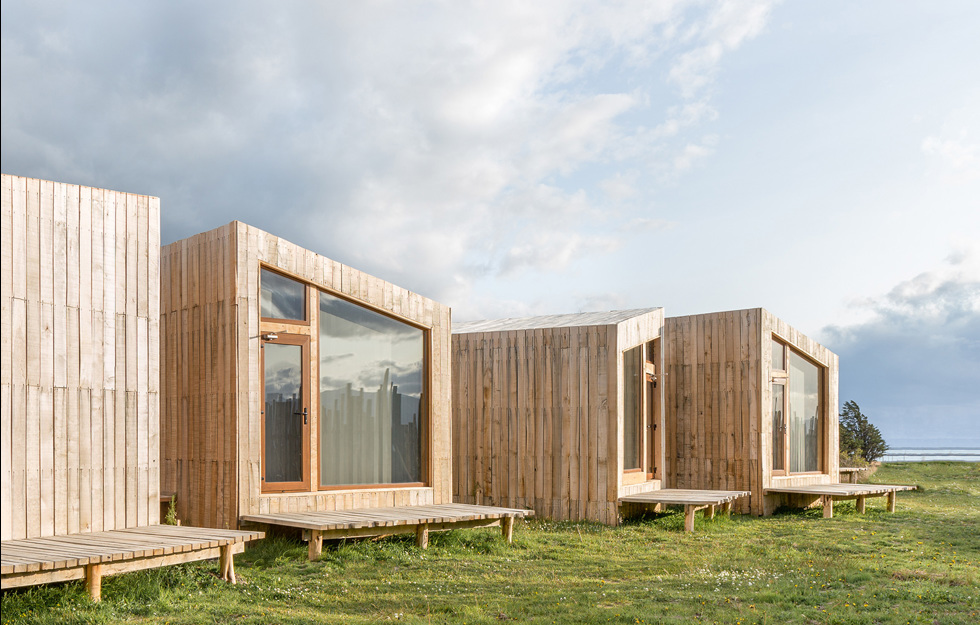THE INSTITUTE OF Hydro Sciences at the Universität der Bundeswehr München has a new laboratory building. As darkness descends, the hall lights up, giving the external appearance of a giant paper lantern. The lower part of the building is clad in larch, while the upper part is a double layer of translucent polycarbonate sheeting. The sheeting is crystal clear, ensuring optimum light conditions for the practical work in the large hall.
The building offers plenty of space for experimental set-ups, as well as storage of materials and heavy machinery used in the institute’s fields of research. The focus of the research is on sustainable and efficient use of our natural resources, and a key question for many of the projects is the interplay between human infrastructure and the environment. It therefore seemed only natural to build the institute out of renewable materials. A timber frame twisted in three dimensions is concealed behind the building’s visually calm exterior, with the structural beams arranged in a modular grid. The timber frame and the internal wood panels are finished with a white glaze.
In contrast to all the light colours, a building called the Black Box has been erected inside the larger building. The Black Box appears to be entirely freestanding, but is connected to the north facade of the hall on the ground floor. The black-stained walls made from three layers of conifer panelling conceal two floors with space for laboratory testing, amongst other things.«























