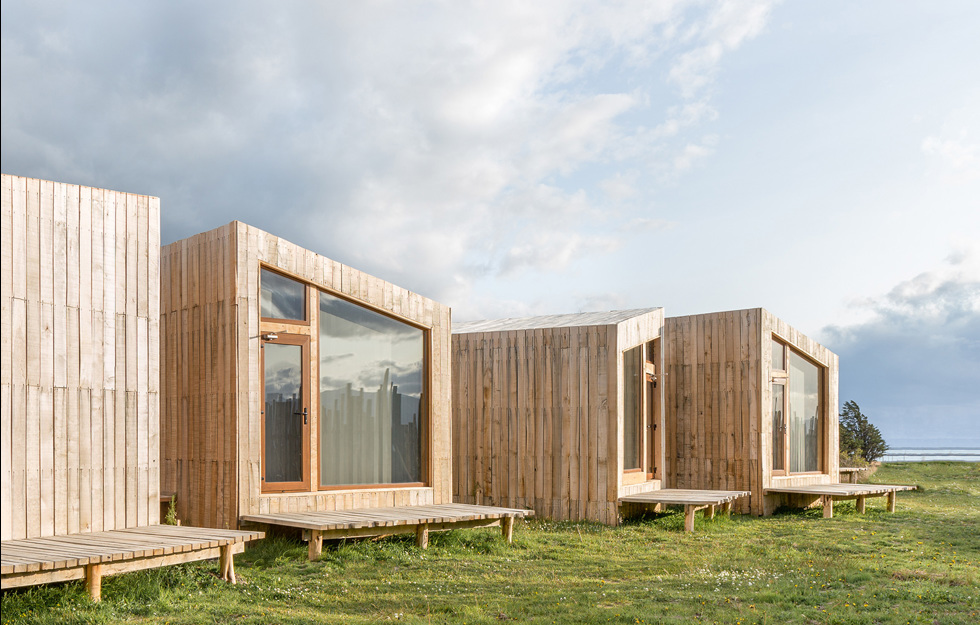JUST OUTSIDE THE centre of Trosa, 40 metres above sea level, rises Emils Backe, a wide and hilly landscape of forests and fields in Södermanland, Sweden. Uninterrupted views take in the harbour and Tureholmsviken. Pines and oaks reach for the skies and the ground is covered with heather, bilberry bushes and moss-clad rocks.
One day there will be 26 homes here, one of which has so far been completed. And yet the environment will remain intact. The project is the brainchild of Erik Hedenstedt from Ekologiska Byggvaruhuset, who has teamed up with architects’ studio Widjedal Racki to realise his dream of building energy efficient homes from eco-friendly building materials, using innovative architecture in harmony with nature.
“The plots are very much rooted in the conditions of the site,” relates architect Håkan Widjedal, who explains how the project focused on one question: How can you develop a plot without losing what makes it special?
The answer was found in California, where Swedish architect Greta Magnusson Grossman designed and built homes on stilts in the 40s and 50s. Buildings that are raised above the ground do not need any extensive foundations or excavations.
“I’ve always liked treehouses. Why not live in one for real? When the trees are in leaf, you really feel like you’re living in the treetops,” says Erik Hedenstedt.
FROM THE OUTSET, the ambition has been to create homes where people can live close to the surrounding nature. To this end, the inner core of the homes and the natural world outside have been linked via exterior zones. Generous terraces and balconies in durable larch run around the whole building and natural height differences give each house open southerly views. Trellises and glazing create a balance between open areas and the need for privacy.
Each house rests on 12 solid glulam posts that are up to 10 metres tall. These have been injected into the bedrock with minimal precast concrete plinths, followed by 30 cm high steel shoes. Building the rest of the structure in steel was never on the cards.
“We wanted to create an eco-home, so the obvious choice was to use wood. Glulam is also better at resisting fire. If a forest fire was to rage under the houses, it would take a long time for the stilts to fail,” states Erik Hedenstedt.
THE TIMBER FRAME is a key element of the overall look and is allowed to make its presence felt. The chunky, iron sulphate treated glulam posts merge into the robust, black stained glulam cladding of the house.
To avoid creating thermal bridges through the insulation layer, as much as possible of the structural frame has been placed on the outside of the house. The bold skeleton encloses the well insulated core and supports the balconies and terraces around the entire building.
“In all the rooms that require heating, the spaces have been kept modest, while other parts of the house are more generously proportioned,” says Håkan Widjedal.
The homes are heated by the area’s solar and bio heating plant, which is owned by the residents. All the solar panels are gathered in one place and the heat is channelled from a large joint pellet boiler into the homes via a dugout culvert.
Erik Hedenstedt is pleased to be realising his dream, and eventually he will live in one of the stilt houses.
“That in itself is fantastic. We’ve resolved everything that had to be resolved and not compromised on our vision.”
Text Johan Bentzel























