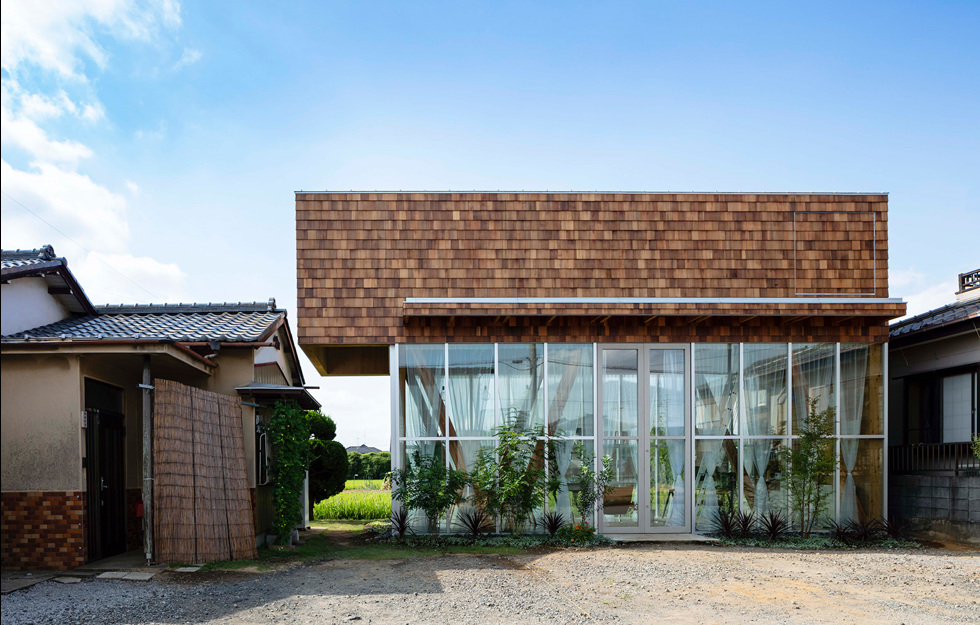FOUR FJORDS MEET in Knarvik – Osterfjord running south, Sørfjord heading south-east, Salhusfjord south-west and Radfjord north-west. Only 5,000 people live in the little town far out on Norway’s west coast, but it is in no way an isolated community. Two large bridges connect Knarvik with Norway’s second city of Bergen. Until the last bridge was completed in 1994, a ferry ran between the city and Knarvik, carrying more vehicles each year than any other ferry route in Norway.
Since last year, there has been even more of a reason to visit the windswept little town. The newly built wooden church on the hill above Knarvik is a fascinating creation. Its pyramid-shaped spire, which echoes the surrounding mountains and fjords, became an immediate local landmark.
“The inspiration for the church came primarily from the natural features of the area. But also from the local tradition of Norwegian medieval stave churches. The church is distinctive and simple in its geometry, materials and design,” says Reiulf Ramstad, chief architect at Reiulf Ramstad Arkitekter.
DESPITE ITS MODERN, almost futuristic look, the church signals its function with spiritual dignity. This architectural mix is fully intentional, with the church built to be a place where religion and culture can come together. In recent years, several Nordic churches have similarly tried to find new ways to play a part in an increasingly secularised society. The trend for pop and rock concerts to be held in churches is becoming ever stronger, as the performers embrace the acoustics and aesthetics.
In the Church of Knarvik, the minimalist interior has a very Scandinavian feel and the use of bold Christian symbols has been reigned in. The traditional pews have been replaced with modern wooden chairs on small metal legs. The aim is to make it look and feel like a place for everyone, a space equally suited to contemplative prayer and a cultural buzz.
“The people of Knarvik have long been looking for a way to unite the community. The new church fulfils this function and has become not only a place for religious gatherings, but also a cultural centre for art and a venue where young people can sing and learn to play instruments. The architecture of the church, the spatial solutions and the choice of materials combine religion, culture and local history,” explains Reiulf Ramstad.
THE CHURCH COMPRISES two floors, with the nave on the upper floor. This is where the entrance to the church lies, accessed via broad concrete steps. Cultural activities and administration take place on the lower floor. In total, the church has capacity for upwards of 500 people. The architects were clear from an early stage that they wanted to build the church in wood.
“We chose wood mainly because it’s such a traditional construction material in Norway. We know our wood here. But it was also important for the organic, living feel it conveys, and its purely aesthetic properties,” states Reiulf Ramstad.
The design comprises pine cladding and pine details. Parts of the structure were prefabricated and brought to the site for assembly. A steel frame has been clad in pine panelling internally and externally. Externally, the cladding has a pre-weathered, slightly more speckled appearance, allowing it to merge superbly into its setting. Internally, a lighter option has been used. To further brighten up the church’s interiors, the aim was to let in as much natural light as possible, without it causing problems if using a projector, for example. The lower level benefits from the church being on top of a hill, with the side facing towards the town getting plenty of light through its windows. During the day the small windows of the church let in just enough light and at night they provide a warm glow.
“We created a good balance between glass and wood that we’re very pleased with. The narrow vertical windows were very carefully planned. Their shape, size and position were designed to maximise light without the risk of glare,” says Reiulf.
The roof of the church comprises three flat triangles that emanate from the spire. These triangles are all gently angled upwards, towards the sky – as if opening the church up to heaven. Yet however the church was designed, here on the windy Norwegian coast, it would always have been subject to the vagaries of the heavens above. Reiulf Ramstad Arkitekter was forced to install a meticulous system to keep rain and damp away from this highly exposed wooden building.
IT TOOK AROUND two years to complete the church, in a process that was not entirely painless. Towards the end, the building contractor suffered financial problems, which brought construction to a halt until a new contractor was able to take over the reins. The economic downturn also prompted Reiulf Ramstad Arkitekter to redesign some of the details, and initially a church organ had to be borrowed from Bergen. However, spurred on by the words of former Norwegian bishop Ole D. Hagesæther that “Knarvik without a church is like a gap in the teeth, but soon we will smile in Knarvik!”, the church was completed in 2014. And there is every reason to believe that not only the faithful, but also fans of architecture from across the globe, will make the pilgrimage to this unique wooden church.
TEXT Erik Bredhe



























