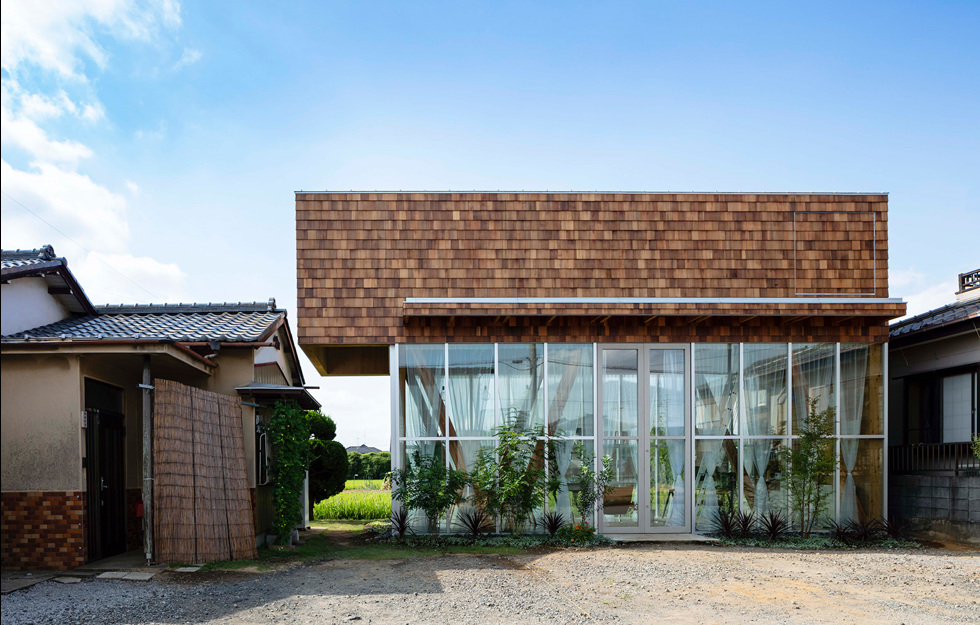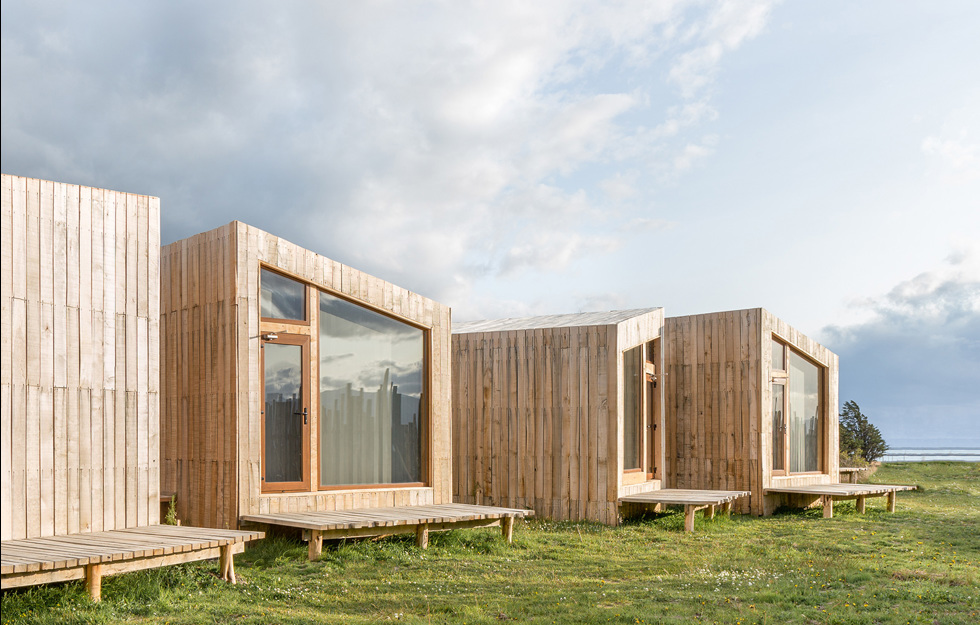WHEN THE 900 delegates of the UN’s World Intellectual Property Organization, WIPO, enter their new conference hall, they are stepping into innovative architecture, where wood is the dominant material. What could be more suitable for an organisation that focuses on innovation and intellectual rights?
Facing the head office and administration building, the new conference hall stands slightly raised, almost floating, not far from the square Place des Nations, a symbolic location in the fight for world peace.
The building curves upwards in a way never seen before. With its overwhelmingly opaque structure, it makes an inward-looking, sculptural impression, but at the same time it is light and inviting, with its big arms reaching out to create openings into the outside world.
THE BRIEF FROM WIPO to the architects at Behnisch Architekten was clear: create an iconic building that does not look too extravagant. A conference hall that is both functional and extremely sustainable.
“This may sound contradictory. The most important factors in the function of a building are heating and cooling, which are normally highly energy-heavy. We chose construction materials with limited thermal mass, to achieve a building that did not absorb all the energy while it was being heated up to the ambient temperature. This allows us to keep energy consumption to a minimum,” explains project manager and architect Patrick Stremler.
When the building is not in use, the ventilation is largely shut down. The temperature drops in winter and rises in summer. In winter, the building only needs to be warmed up for a short while ahead of a meeting. With up to 900 people in place the cooling, which runs on seawater, then has to be immediately turned on.
In addition, Patrick Stremler feels that the wood has an emotional impact and helps to bring the building closer to the people.
“People love wood. It has entirely positive associations.”
At first glance, it might look like the building has randomly dropped into place. In fact, everything has been meticulously planned. There are many ideas behind the expressive form of the building.
According to Patrick Stremler, the overall conceptual idea was to place an object in a landscape. Behind the existing buildings, the architects were pleased to discover a beautiful garden, created by Roberto Burle Marx in the 1970s, and so they decided to have the landscape circling the building all the way up to the entrance.
“In order to separate the landscape from the building and create a floating sculpture, the building needed to lift its arms up from the ground,” explains Patrick Stremler.
The interior was also influenced by the external form. For organisational reasons, the stage in the auditorium needed to be placed against the side overlooking the road, rather than facing WIPO’s existing buildings on the other side, which was initially a possibility. The sloping auditorium and the complex structure of the floor have thus also fed into the original design.
The large openings connect the building with the landscape. Each side has been shaped by its immediate surroundings and no two are the same.
The main entrance faces towards Place des Nations and the mountain peaks of the Mont Blanc massif beyond. Light floods in through openings above the stage and spreads out gently around the space. The positioning is exactly calculated to avoid any direct sunlight coming in. The third opening leads out to the more urban parts of the area.
The pine structure is unique in both form and size. With its enormous spans, the building has required many innovative solutions. The whole structure was created with the help of computer-generated 3D technology. The most difficult part was the joints, which not only carry the curved pieces, but also prestressing, compressive and shear forces.
“The challenge was to get all the load-bearing elements to handle both tension and compression. For timber, compression is no problem. Tension, however, is difficult, as it is only possible in the direction of the grain. We used a system called Ferwood, which works with integrated steel rods and bolted joints. This handles every conceivable force and is easy to assemble on site,” says Patrick Stremler.
THE WOODEN STRUCTURE is not solid throughout. The floor and ceiling in the conference hall are solid wood, but the walls are timber surface units. The building’s structure is pieced together with pine cross laminated timber, and at certain particularly vulnerable points with construction timber of a higher strength class.
The façade is clad in larch shingles, while the internal cladding comprises acoustic panels of white spruce, larch and high pressure laminate (HPL). To create good acoustics, the architects worked with the well-reputed firm Mueller BBM. The voices in the conference hall need to be heard clearly, without any echo.
“We used microperforated wooden panels, which are a superb product. So there shouldn’t be any problems with the acoustics. The pine structure also provides protection against noise from outside,” says Patrick Stremler.
Practically all the wood is sourced from the local region, with the exception of the roof tiles, which come from Portland. This brings numerous benefits. Transport distances have been short, which is good from a climate perspective. At the same time, the project has supported local sustainable forestry and craftsmanship. Prefabrication of the wooden components took place only 40 kilometres from the construction site. They were sawn out using a CNC machine and assembled by hand.
WIPO was an unwavering supporter of the architectural ideas and saw the uniqueness of the building as a major plus. There were, however, certain difficulties in the partnership with the contractors. It took a while for everyone involved to understand that this was not just any construction project, and so a conventional contractor would not work. The complexity required a broad spectrum of specialists in many different areas.
“In the end, we completed the building through separate tenders and contracts with over 50 different companies, under our supervision,” states Patrick Stremler.
THE CHOICE OF MATERIAL was by no means a given from the start, but developed out of the specific requirements placed on the building. The architects soon came to the conclusion that wood was the best material for the intended design.
“Wood is an ideal fit for today’s architectural expressions and lifestyle. In years gone by, this type of building has been an ambassador for steel structures and sometimes concrete. But today there are many examples showing the potential of wood and its suitability for so many applications,” says Patrick Stremler.
The return to traditional techniques, combined with the new opportunities of 3D manufacturing, has promoted development which according to Patrick Stremler has taken architecture forward in leaps and bounds. He is convinced that new innovations are just around the corner when it comes to building in wood.
“We’re in the early stages with this new type of genuine wooden architecture on a large scale. If the Eiffel Tower was being built today, it would be built in wood. Without any metal joints.”
TEXT: Johan Bentzel

























