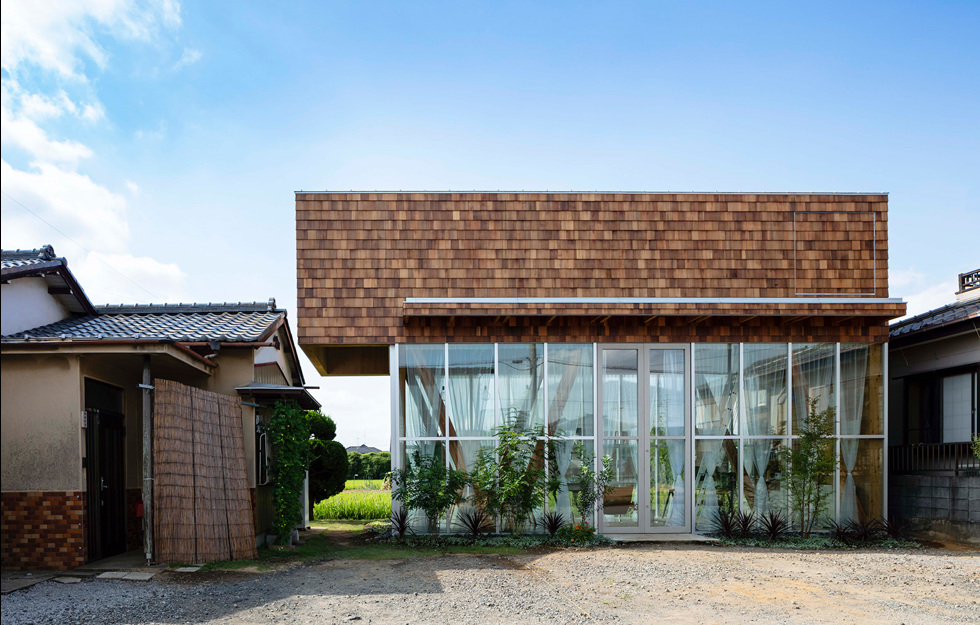CREAKING FLOORS CAN provoke different feelings in different people. Some will sigh heavily and swear to themselves when they hear that creaky floorboard they have been meaning to fix for years, while others may have the opposite reaction. A creak can sound friendly, a familiar sound that says ‘this is where I live’. On occasions when a floorboard makes a sound in the new social housing in northern Paris, the tenants stop, look down, listen and smile.
“The residents feel a sense of safety here. A sense of peace. Whether they are here for a short stay or a longer time. It’s one of the fantastic properties of wood, the way it can instil this homely feel,” relates architect Jean-Thibaut Bernard of JTB Architecture.
The French firm was employed by Plaine Commune Habitat, a state body that has responsibility for creating social housing, amongst other things. Three practices were invited to enter the closed architectural competition, and JTB Architecture’s design won. One of the client’s requirements was that the construction should not be too noisy, and should run smoothly, with due respect to the neighbours in this densely populated urban district. Plaine Commune Habitat also wanted the project to be as ecofriendly as possible.
“We immediately discarded any idea of using a steel structure. It wouldn’t fit in with the instructions from the client. Steel and concrete would mean noise, long construction times and higher carbon emissions,” says Jean-Thibaut Bernard.
Instead, the choice went to a design using cross laminated timber. The CLT units are made from spruce and comprise three to five cross laminated timber panels, depending on whether they are used for the floor, external walls or internal walls. The five-storey structure was erected in just nine days, a process that Bernard estimates would have taken 3–4 times longer using steel and concrete.
“Using CLT made the first stage of construction exceedingly efficient, so we were able to put up the building’s structural frame quickly. This was important since site access was difficult and we had very little space to work in. It also meant we had a clean construction site with little building dust and low carbon emissions,” outlines Jean-Thibaut Bernard.
Apart from the ground floor, which is made from reinforced concrete, practically the whole building is constructed in wood. Although the building rests on concrete, the stairs and lift shaft are wood. The fact that so much wood has been used is not immediately apparent at first glance. The façade has namely been clad in metal, a solution that proved necessary to meet the safety regulations for this type of high-rise.
SAINT-DENIS IN NORTHERN PARIS, where the building is located, is a historic area named after Paris’s first bishop, who is buried here. Many buildings are very old, and the architects at JTB Architecture had to take these into account. The challenge was to create a modern block that blended in with the old district.
“Walking along the streets of Saint-Denis, it becomes clear that the buildings vary greatly in their dimensions, particularly their height. This was also true of the buildings that our block would be sandwiched between. To blend in, we had to work on a number of details, above all the façade.
The wavy façade was designed to line the building’s drainpipes up with the neighbouring buildings. The size and location of the windows were also designed to fit in with the surroundings. Even the classic French shutters are present and correct.
“It’s unthinkable to imagine a building in France without shutters. It’s something that’s deeply rooted in our culture; even modern buildings have to have them. The shutters enable residents to achieve complete darkness in their apartment, but the main function is to shut out extreme heat in the summer months.”
The building comprises ten apartments, with two apartments per floor. The bathrooms and kitchens are located towards the middle of the building to ensure an efficient sewerage system. In contrast to the protective and relatively closed façade, all the apartments open up onto a balcony overlooking the peaceful inner courtyard. This maximises the living space for the tenants, since the apartments are relatively small in order to keep the rents low. From the balconies, tenants can look down on the garden, an area they help to maintain.
“Everyone who lives here does occasional work on the garden, which means we have no need to employ a gardener. This is yet another way for us to keep the rents low. At the same time, the tenants’ jobs in the garden allow them to grow as people, which is important considering their vulnerable situation.”
JEAN-THIBAUT BERNARD FEELS the construction process ran very smoothly. The main reason for this was the sheer speed and precision that building in cross laminated timber offers. The complete lack of friction in the collaboration between the architects, the clients and the contractors was also a core factor. An ability to listen, keenness to work together and an understanding that the different parties may have different views secured the success of the project. He believes more projects similar to the one JTB Architecture implemented in Saint-Denis will be needed in the future.
“France has an acute need for new housing, particularly of the type we just built,” says Jean-Thibaut Bernard.
The new buildings have to be quick to build, the construction site has to be quiet in order not to disturb local residents and the new high-rises should generate the lowest possible emissions of carbon dioxide and building dust.
“More widespread use of wood will be the key to this. However, the lobby in favour of the concrete sector in France is strong and hard to counter. What we need is more projects like this, so we can show all the benefits of high-rise buildings in wood and gain ground against steel and concrete.”
TEXT: Erik Bredhe
























